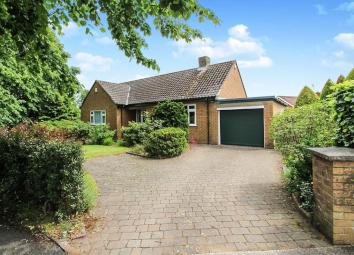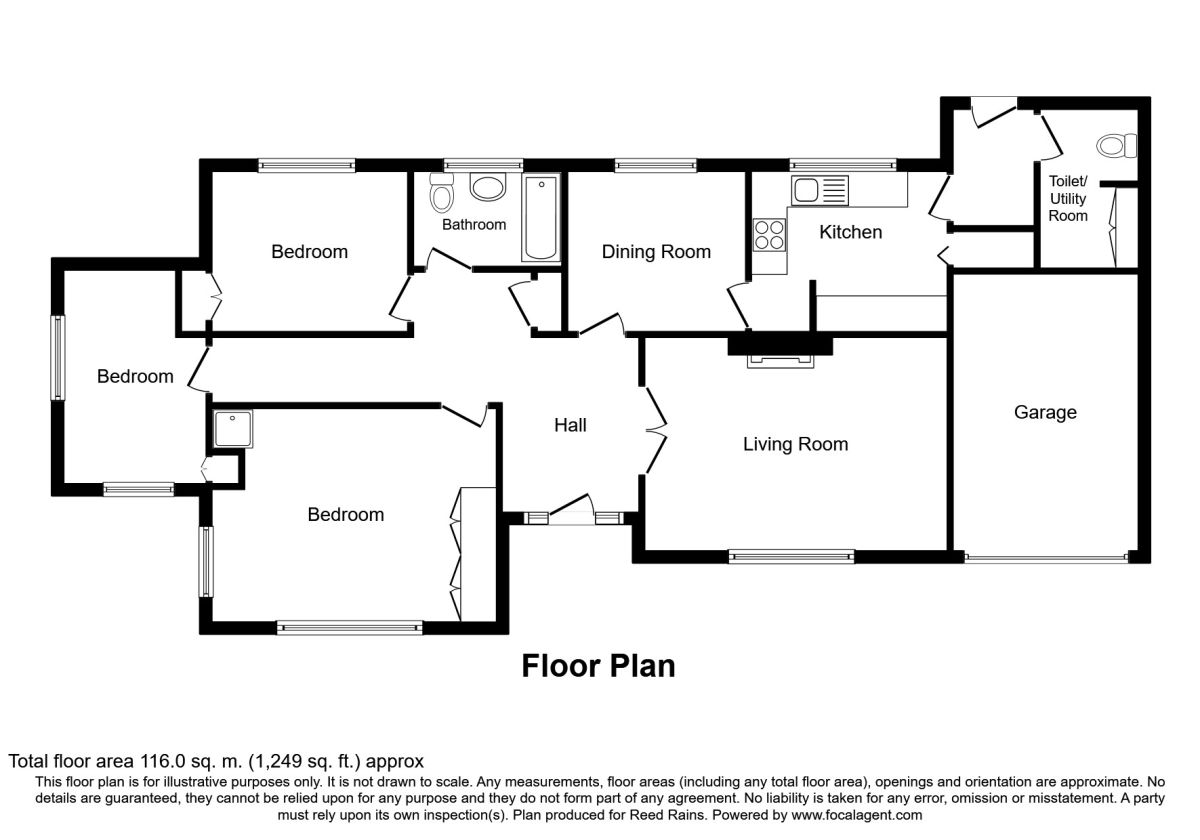Bungalow for sale in Macclesfield SK11, 3 Bedroom
Quick Summary
- Property Type:
- Bungalow
- Status:
- For sale
- Price
- £ 279,950
- Beds:
- 3
- Baths:
- 1
- Recepts:
- 2
- County
- Cheshire
- Town
- Macclesfield
- Outcode
- SK11
- Location
- Park Mount Drive, Macclesfield SK11
- Marketed By:
- Reeds Rains
- Posted
- 2024-04-01
- SK11 Rating:
- More Info?
- Please contact Reeds Rains on 01625 684577 or Request Details
Property Description
Draft brochure - Enjoying a great location and deceptive plot, this three double bedroom detached bungalow has no seller chain involved and an appointment to view comes highly recommended.
Having gas central heating and double glazing (apart from one small utility room window) the accommodation comprises in brief: Outside covered porch, spacious hallway, spacious lounge, dining room (with the hilltops visible in the distance!) Also there are views from the kitchen which in turn leads onto the rear porch and utility/WC. More to the other side of the bungalow are the three double bedrooms and bathroom. Two of the bedrooms have dual aspect with two windows, with the master bedroom having an easy opportunity to create an en suite bathroom.
Externally the gardens are well stocked and offer a variety of shrubs and trees, along with a fruit garden with allotments area for growing vegetables etc. The block paved driveway to the front provides parking and leads to the garage. The property has plenty of features to offer and could lend itself for further improvements/ cosmetic enhancements. We believe this to be an excellent opportunity.
Directions
From our office proceed down the hill turning right along Sunderland street and proceed through the 2nd set of cross roads/traffic lights into Park Street and over the mini roundabout into Park Lane. Proceed through the next two sets of crossroads/traffic lights into Ivy Lane (past the Flower Pot on the left) and take the next turning left into Park Mount Drive where the property can be found further along nicely set back on the left hand side, identified by our distinctive Reeds Rains For Sale board.
Covered Outside Porch
Tiled steps. Lighting.
Entrance Hall (7.92m (maximum in length) x 2.74m (maximum at widest points))
Spacious inviting hallway with UPVC double glazed door with complimentary UPVC double glazed side panels. Built in airing cupboard housing the hot water cylinder. Radiator. Loft access.
Lounge (3.66m x 5.13m)
UPVC double glazed window to the front aspect. Radiator. Tiled fireplace with hearth. Wall light points. Double doors from the hallway.
Dining Room (2.74m x 3.05m)
UPVC double glazed window to the rear aspect, enjoying a distant view over to the hill tops. Radiator.
Kitchen (2.74m x 3.35m)
Providing a range of base, wall and draw units with work surface incorporating a stainless steel single drainer sink unit with mixer tap. Tiled walls. Integrated stainless steel four ring gas hob. Built in oven and grill. Space for slimline dishwasher. Recess for fridge freezer. UPVC double glazed window with a distant outlook over the garden to the hilltops.
Rear Porch
UPVC door leading outside. Tiled floor. Light point.
Utility / WC (1.52m x 2.06m)
WC. Plumbing for washing machine. Wall mounted Glow-Worm boiler. Single glazed window to the rear.
Bedroom 1 (3.66m x 4.88m)
UPVC double glazed window to the front and the side aspects. Radiator. Range of fitted wardrobes, cupboards and draw unit with wash basin, and a walk in shower enclosure (ideal to create an en suite with having the additional window to the side).
Bedroom 2 (3.35m (to wardrobe front) x 2.74m)
UPVC double glazed window to the rear aspect. Radiator. Built in wardrobe with cupboard above.
Bedroom 3 (2.44m x 3.66m)
UPVC window to the front and side aspects. Radiator. Built in wardrobe with cupboard above.
Bathroom (1.65m x 2.57m)
Spacious light bathroom with two UPVC double glazed windows to the rear. WC. Wash basin and bath with Mira shower unit over. Tiled walls. Radiator with towel rail fitted over.
Outside
To the rear of the bungalow there is a neat lawned garden with well stocked flower / shrub borders and a paved patio area, greenhouse, with timber shed to one side. To the other side of the bungalow there is a well stocked fruit garden, also a variety of plants / flowers. The distant hills can be seen from the gardens. Outside lighting. Gate to the side giving you access to the front.
The front provides an attractive block paved driveway. Good sized lawned garden with a variety of shrubs, trees and bushes. Outside lighting.
Location Maps
Important note to purchasers:
We endeavour to make our sales particulars accurate and reliable, however, they do not constitute or form part of an offer or any contract and none is to be relied upon as statements of representation or fact. Any services, systems and appliances listed in this specification have not been tested by us and no guarantee as to their operating ability or efficiency is given. All measurements have been taken as a guide to prospective buyers only, and are not precise. Please be advised that some of the particulars may be awaiting vendor approval. If you require clarification or further information on any points, please contact us, especially if you are traveling some distance to view. Fixtures and fittings other than those mentioned are to be agreed with the seller.
/8
Property Location
Marketed by Reeds Rains
Disclaimer Property descriptions and related information displayed on this page are marketing materials provided by Reeds Rains. estateagents365.uk does not warrant or accept any responsibility for the accuracy or completeness of the property descriptions or related information provided here and they do not constitute property particulars. Please contact Reeds Rains for full details and further information.


