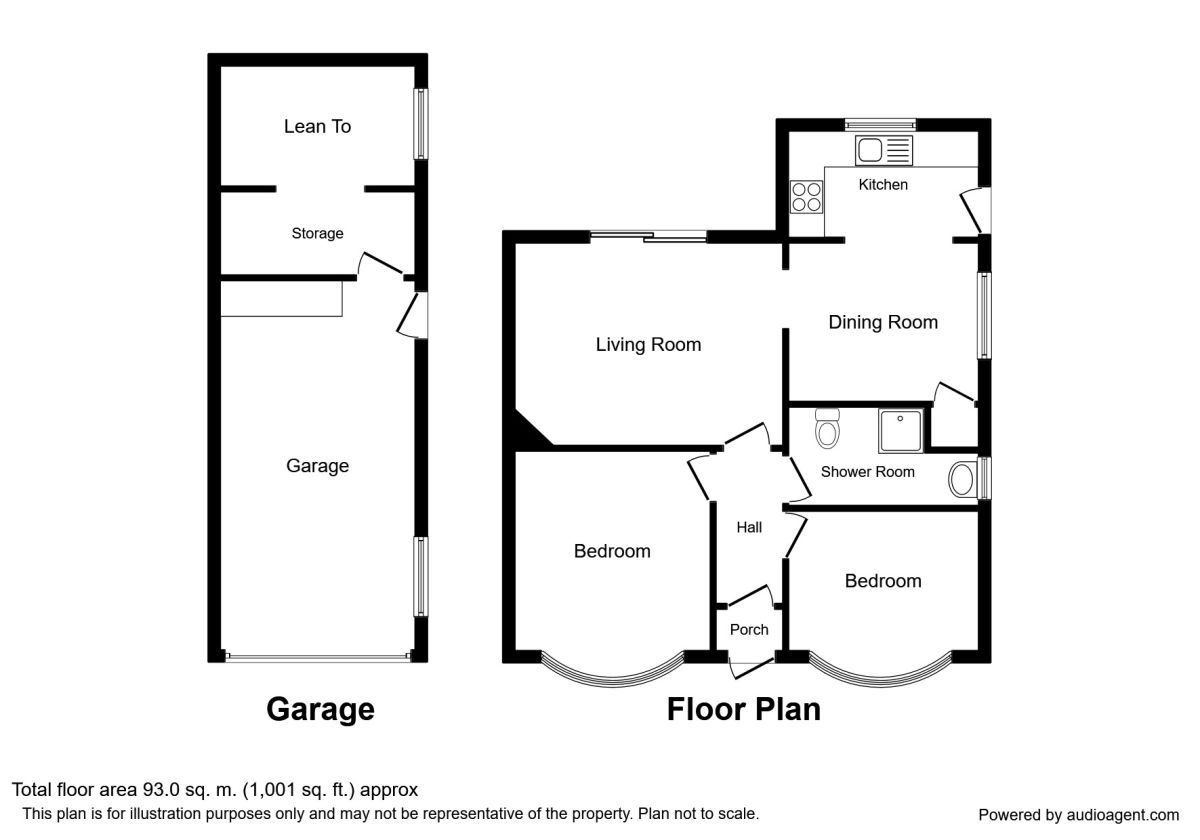Bungalow for sale in Macclesfield SK11, 2 Bedroom
Quick Summary
- Property Type:
- Bungalow
- Status:
- For sale
- Price
- £ 230,000
- Beds:
- 2
- Baths:
- 1
- Recepts:
- 2
- County
- Cheshire
- Town
- Macclesfield
- Outcode
- SK11
- Location
- Congleton Road, Gawsworth, Macclesfield SK11
- Marketed By:
- Reeds Rains
- Posted
- 2018-09-09
- SK11 Rating:
- More Info?
- Please contact Reeds Rains on 01625 684577 or Request Details
Property Description
A two double bedroom detached bungalow providing scope for selective modernisation throughout set within a semi rural setting in the village of Gawsworth approximately 2 miles from Macclesfield town centre. The property is situated in a wonderful setting with open aspect views across fields to both the rear and side elevations. The accommodation consists, in brief, of an entrance porch leading onto the hallway which in turn gives access to two double bedrooms and the living room. From the living room the dining area can be found which is open plan to the kitchen. Externally the property provides a front and rear garden with a detached single garage with further storage area and lean to to the rear. The property provides excellent transport links to Macclesfield and Congleton town centres. Awaiting EPC.
Directions
Please be advised that Sat nav may take you to the wrong location if you input 1 congleton road. For Sat nav please use the postcode SK11 9QP. From our offices on Church Street proceed down the hill towards the train station turning right at the bottom into Sunderland Street. Continue along Sunderland Street proceeding through two sets of traffic lights into Park Street, then taking the 1st exit left at the mini roundabout into Park Lane. At the 2nd set of traffic lights turn left onto Congleton Road, follow Congleton Road for just over 1 miles where the property will be situated to the right hand side as the first in the row of six bungalows.
Agents Notes
We are advised the property is currently council tax band D.
Entrance Porch
PVC double gazed door. Glazed frosted door to hallway. Recessed spotlight.
Hallway
Two bedrooms and living room off. Access to loft void. Radiator.
Living Room (3.38m x 4.50m)
PVC double glazed patio door to rear garden. Inset fireplace with brick elevation and timber mantle. Exposed character beams. Recessed spotlights. Radiator. Dining area off.
Dining Room / Kitchen (3.25m x 4.80m)
The dining area opens onto the kitchen. To the dining area is a PVC double glazed window to the side elevation with open field views, storage cupboard with boiler for gas central heating and radiator. To the kitchen area is a PVC double glazed window to the rear elevation with open aspect views. Stable door to side elevation. A range of wall, drawer and base units with roll top preparation surface incorporating a stainless steel sink with chrome mixer tap. Integrated electric oven. Four ring gas hob with stainless steel extraction hood. Space for washing machine and under counter fridge. Partially tiled walls. Recessed spotlights.
Master Bedroom (3.25m x 3.35m)
PVC double glazed bay window to front elevation. Radiator.
Bedroom 2 (2.39m x 3.28m)
PVC double glazed bay window to front elevation. Radiator.
Shower Room
PVC double glazed window to side with open field views. Suite comprising of walk in shower with aqua boarding, inset wash basin with tiled splash back and close coupled WC. Recessed spot lights. Radiator.
Detached Garage (3.38m x 6.22m)
Up and over garage door. Window to side elevation. Power and lighting. Door leading to rear storage area.
Storage Area (3.38m x 1.42m)
Power and lighting.
Lean To (3.12m x 2.01m)
Window to side elevation.
Front Garden
The initial shared driveway leads to the garage providing off road parking. The front garden is laid predominantly to lawn with an array of shrubs and trees with a path leading to the front door.
Rear Garden
The back garden borders open fields and provides an enviable rural setting to the rear. The garden consists of a lawn area with a selection of shrubs and trees. A patio area adjoins the rear of the home. Situated towards the bottom of the garden is a greenhouse.
Plot Map
Important note to purchasers:
We endeavour to make our sales particulars accurate and reliable, however, they do not constitute or form part of an offer or any contract and none is to be relied upon as statements of representation or fact. Any services, systems and appliances listed in this specification have not been tested by us and no guarantee as to their operating ability or efficiency is given. All measurements have been taken as a guide to prospective buyers only, and are not precise. Please be advised that some of the particulars may be awaiting vendor approval. If you require clarification or further information on any points, please contact us, especially if you are traveling some distance to view. Fixtures and fittings other than those mentioned are to be agreed with the seller.
/8
Property Location
Marketed by Reeds Rains
Disclaimer Property descriptions and related information displayed on this page are marketing materials provided by Reeds Rains. estateagents365.uk does not warrant or accept any responsibility for the accuracy or completeness of the property descriptions or related information provided here and they do not constitute property particulars. Please contact Reeds Rains for full details and further information.


