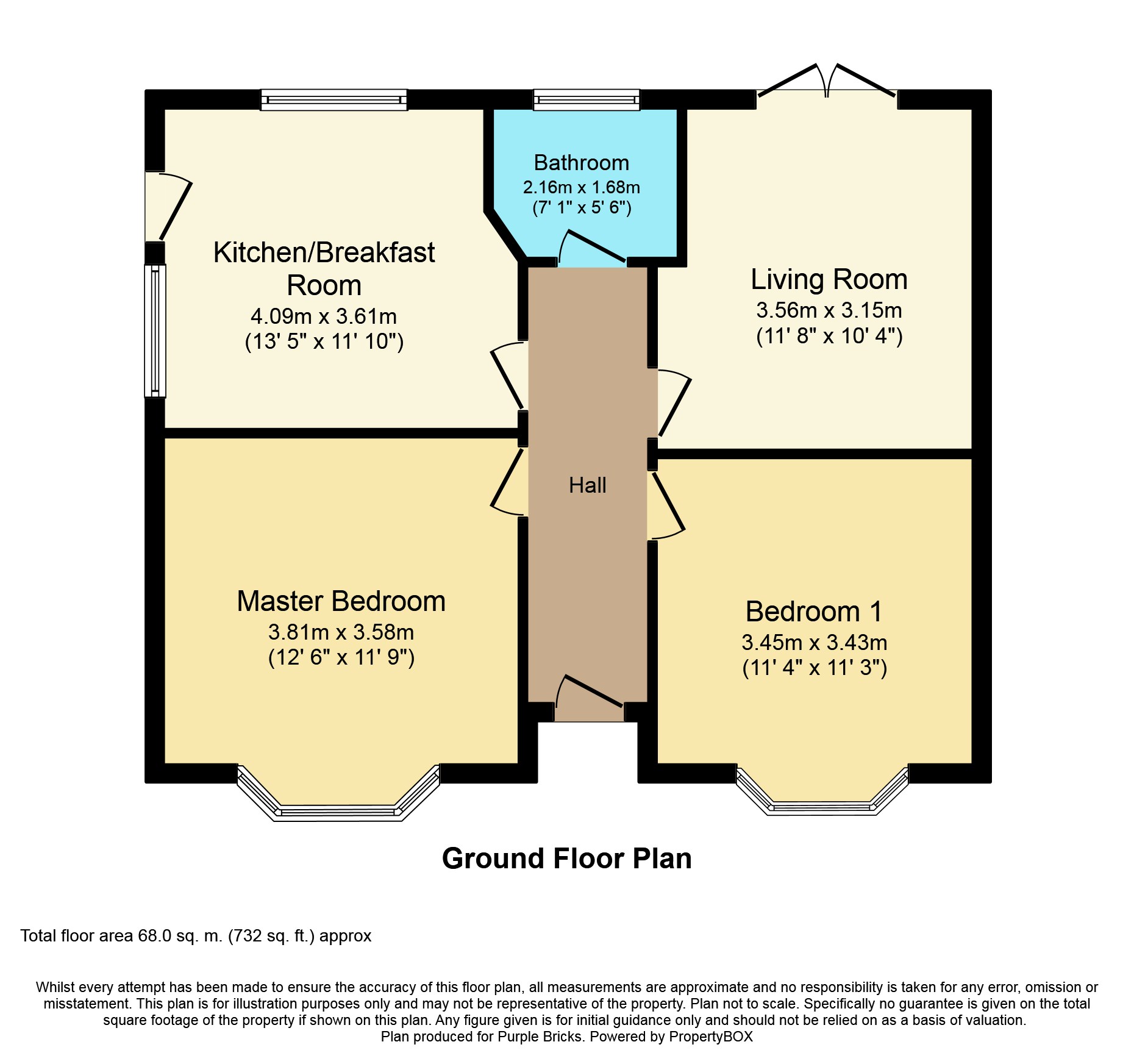Bungalow for sale in Macclesfield SK11, 2 Bedroom
Quick Summary
- Property Type:
- Bungalow
- Status:
- For sale
- Price
- £ 225,000
- Beds:
- 2
- Baths:
- 1
- Recepts:
- 1
- County
- Cheshire
- Town
- Macclesfield
- Outcode
- SK11
- Location
- Penningtons Lane, Macclesfield SK11
- Marketed By:
- Purplebricks, Head Office
- Posted
- 2019-01-02
- SK11 Rating:
- More Info?
- Please contact Purplebricks, Head Office on 0121 721 9601 or Request Details
Property Description
A fantastic opportunity to acquire this tastefully presented two bedroom true bungalow in the ever popular Gawsworth area of Macclesfield, with its convenient local amenities and transport links.
In brief the property comprises; a bright and welcoming entrance hall leading to the two double bedrooms both with bay windows, lounge, spacious kitchen/diner and contemporary bathroom.
Outside to the front of the property is a block paved and gravel driveway for multiple vehicles.
To the rear is a south facing generous garden mainly laid to lawn with pleasant shrubs and foliage and attractive patio area as well a shed for storage.
This property will appeal to a vast array of buyers and viewing comes highly recommended to truly appreciate the accommodation on offer.
Book viewings 24/7 with Purplebricks.
Entrance Hall
Entrance via uPVC double glazed door to front elevation. Access to roof void. Radiator.
Lounge
11'8 x 10'4
UPVC double glazed double doors to rear elevation. Radiator.
Kitchen/Diner
13'5 x 11'10
A good range of base and wall mounted units with complementing worktops and splash backs. Stainless sink sink and drainer with mixter tap, integrated electric oven, four ring gas hob with extractor above. Space and plumbing for dishwasher and washing machine. UPVC double glazed windows to both rear and side elevation with uPVC door to side. Central heating boiler. Radiator.
Master Bedroom
12'6 x 11'9 max
UPVC double glazed bay window to front elevation. Radiator.
Bedroom Two
11'4 x 11'3 max
UPVC double glazed bay window to front elevation. Radiator.
Bathroom
Tiled bathroom with white suite comprising; panelled bath with wall mounted shower over and glass shower screen, pedestal wash basin and low level wc. Heated towel rail radiator. UPVC double glazed window to rear elevation.
Outside
Outside to the front of the property is a block paved and gravel driveway for multiple vehicle parking.
To the rear is a south facing generous garden mainly laid to lawn with pleasant shrubs and foliage and attractive patio area as well a shed for storage.
Property Location
Marketed by Purplebricks, Head Office
Disclaimer Property descriptions and related information displayed on this page are marketing materials provided by Purplebricks, Head Office. estateagents365.uk does not warrant or accept any responsibility for the accuracy or completeness of the property descriptions or related information provided here and they do not constitute property particulars. Please contact Purplebricks, Head Office for full details and further information.


