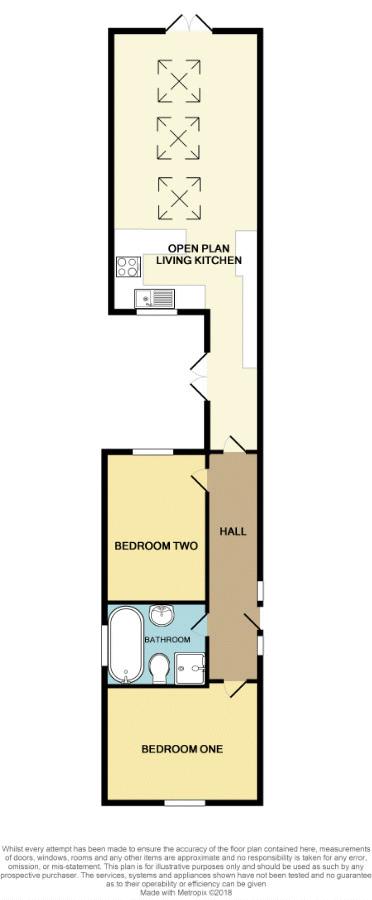Bungalow for sale in Macclesfield SK11, 2 Bedroom
Quick Summary
- Property Type:
- Bungalow
- Status:
- For sale
- Price
- £ 225,000
- Beds:
- 2
- Baths:
- 1
- Recepts:
- 1
- County
- Cheshire
- Town
- Macclesfield
- Outcode
- SK11
- Location
- Briarwood Avenue, Macclesfield SK11
- Marketed By:
- Whittaker & Biggs
- Posted
- 2024-04-07
- SK11 Rating:
- More Info?
- Please contact Whittaker & Biggs on 01625 684257 or Request Details
Property Description
Just built! A detached bungalow with a bespoke design including a large open plan living kitchen, two bedrooms and a bathroom. The impressive vaulted ceiling with three Velux windows within the open plan living kitchen adds a real airy quality and floods the space with lots of natural light. Both bedrooms are well-proportioned and the bathroom has been well-specked having both a bath tub and separate shower. Outside there is a manageable rear garden with lawn and also a side courtyard patio. No chain. A rare opportunity to acquire a brand new detached home at this price level.
Entrance Hallway
Front door and double glazed side windows to the side elevation, laminate wood effect flooring, loft hatch.
Open Plan Living Kitchen (22' 3'' x 11' 10'' (6.79m x 3.61m))
Double glazed patio doors and windows to the rear elevation, radiator, three Velux windows, open plan to kitchen area.
Kitchen
A contemporary gloss grey fitted kitchen with a range of units to base and eye level, breakfast bar, double glazed window, stainless steel sink with drainer and mixer tap, single oven, four ring electric hob with extractor over, integral fridge, integral freezer, integral dishwasher and washing machine, tiled splash backs, laminate flooring, inset ceiling spotlights and double glazed double doors to courtyard style patio.
Bedroom One (11' 10'' x 9' 9'' (3.61m x 2.97m))
Double glazed window to the front elevation, radiator.
Bedroom Two (11' 11'' x 8' 2'' (3.63m x 2.48m))
Double glazed window to the rear elevation, radiator.
Bathroom
Bathroom suite comprising of a panel bath with chrome mixer tap and shower attachment, low level WC, vanity sink unit with mixer tap, shower enclosure with mixer shower, tiled walls and floor, inset ceiling spot lights, double glazed window to the side elevation, heated towel radiator, extractor fan.
Outside
To the rear of the property is a small garden area with a lawn and patio. There are paved pathways to either side of the property and a further paved frontage with gate. Outside lighting, power points and water tap.
Property Location
Marketed by Whittaker & Biggs
Disclaimer Property descriptions and related information displayed on this page are marketing materials provided by Whittaker & Biggs. estateagents365.uk does not warrant or accept any responsibility for the accuracy or completeness of the property descriptions or related information provided here and they do not constitute property particulars. Please contact Whittaker & Biggs for full details and further information.


