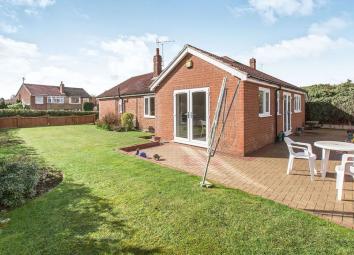Bungalow for sale in Macclesfield SK11, 3 Bedroom
Quick Summary
- Property Type:
- Bungalow
- Status:
- For sale
- Price
- £ 310,000
- Beds:
- 3
- Baths:
- 1
- Recepts:
- 2
- County
- Cheshire
- Town
- Macclesfield
- Outcode
- SK11
- Location
- Chiltern Avenue, Macclesfield SK11
- Marketed By:
- Reeds Rains
- Posted
- 2024-04-07
- SK11 Rating:
- More Info?
- Please contact Reeds Rains on 01625 684577 or Request Details
Property Description
Draft details - This is a fantastic, recently modernised family sized three bedroom / detached bungalow which has a detached garage and two driveways, being well positioned on a corner plot, with lawned gardens to the front and side.
Having gas central heating and UPVC double glazing the accommodation comprises in brief: Entrance Hall, living room, sitting room/ family room, large fitted dining kitchen, a study, modern fitted bathroom (with white suite), and the three good sized bedrooms.
Located well for bus routes, nearby schools and nearby convenience shops, we believe this property to tick all the boxes if you are considering a move to a bungalow as I do not believe that you will struggle for space here! An appointment to view comes highly recommended.
Directions
From our office proceed down the hill to the T junction. Turn right into Sunderland Street, at the 2nd set of traffic lights proceed straight across into Park Street, and at the roundabout take the first exit into Park Lane. Continue along and at the second set of lights proceed straight across into Ivy Lane (with the Flower Pot on the left hand side), then take the second right into Sycamore Crescent, then first left into Chiltern Avenue where the property can be found further along on the right hand side, identified by our Reeds Rains For Sale board.
Agents Notes
We are advised the current Council Tax Band is D.
Entrance Hall
Entrance door to side elevation, wood effect laminate floor, spot lighting, loft access, access into all bedrooms, bathroom/WC and living room.
Lounge (4.44m (maximum) x 3.76m)
Lovely living room with decorative fireplace, uPVC double glazed window to side elevation, ceiling coving, radiator.
Sitting Room / Family Room (3.61m (maximum) x 3.58m (maximum))
UPVC double glazed patio doors onto garden, uPVC double glazed window to rear, spot lighting, radiator.
Study (2.13m x 2.84m)
UPVC double glazed window to side elevation, wood effect laminate floor, radiator, Vokera Compact 29 combination boiler. Fitted furniture for book storage etc.
Dining Kitchen (5.13m (maximum) x 4.7m (maximum))
Stunning, modern fitted kitchen with white high gloss base, wall and drawer units, and a large island with contrasting coloured base units. The island has an integrated electric hob with feature stainless steel extractor over, integrated washer/dryer and dishwasher, stainless steel sink with drainer/ mixer tap. Other integrated appliances include a microwave, double electric oven, fridge freezer and pelmet lighting. Stylish vertical radiator and standard radiator, uPVC double glazed patio doors onto the rear, uPVC double glazed window to rear elevation. Spot lighting.
Cloakroom / WC
White WC, corner sink unit, uPVC double glazed, obscured glass window to rear elevation, spot lighting.
Bedroom 1 (3.35m x 3.66m)
Modern fitted range of wardrobes, uPVC double glazed window to front elevation, radiator, ceiling coving.
Bedroom 2 (2.79m x 3.20m)
UPVC double glazed window to front elevation, radiator.
Bedroom 3 (2.36m x 2.87m)
UPVC double glazed window to side elevation, radiator.
Bathroom (1.93m x 2.54m)
Stylish, fitted, modern four piece suite comprises of bath with feature waterfall filler tap, vanity sink unit with chrome mixer tap and storage under, WC, shower enclosure with mixer shower control, and fitted overhead chrome shower head, part tiled walls, tiled floor, spot lighting on dimmer switch, uPVC double glazed, obscured glass window to side elevation.
Outside
The property enjoys attractive landscaped gardens, which comprise of a lawn to the side and a block paved patio area to the side and rear. Ample off road parking is provided by two separate tarmac driveways to both the front and rear of the property. The rear driveway also leads to a detached garage with an 'up and over' door.
Detached Garage
Up and over vehicular door.
Location Maps
Important note to purchasers:
We endeavour to make our sales particulars accurate and reliable, however, they do not constitute or form part of an offer or any contract and none is to be relied upon as statements of representation or fact. Any services, systems and appliances listed in this specification have not been tested by us and no guarantee as to their operating ability or efficiency is given. All measurements have been taken as a guide to prospective buyers only, and are not precise. Please be advised that some of the particulars may be awaiting vendor approval. If you require clarification or further information on any points, please contact us, especially if you are traveling some distance to view. Fixtures and fittings other than those mentioned are to be agreed with the seller.
/8
Property Location
Marketed by Reeds Rains
Disclaimer Property descriptions and related information displayed on this page are marketing materials provided by Reeds Rains. estateagents365.uk does not warrant or accept any responsibility for the accuracy or completeness of the property descriptions or related information provided here and they do not constitute property particulars. Please contact Reeds Rains for full details and further information.


