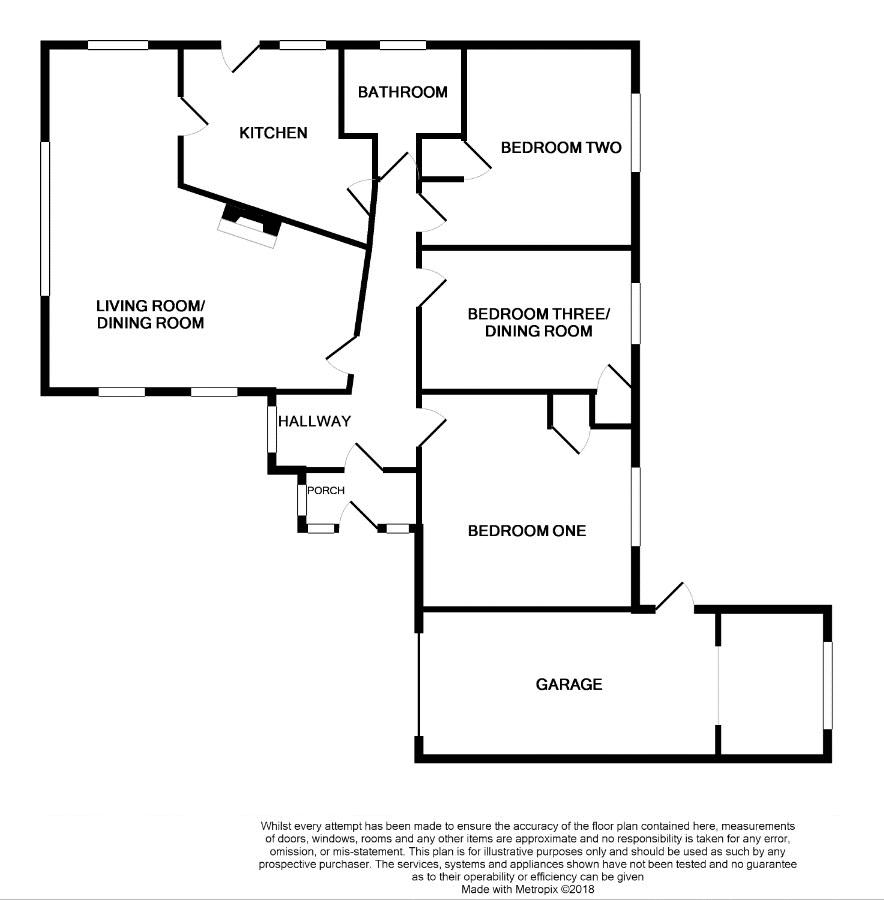Bungalow for sale in Macclesfield SK10, 3 Bedroom
Quick Summary
- Property Type:
- Bungalow
- Status:
- For sale
- Price
- £ 290,000
- Beds:
- 3
- Baths:
- 1
- Recepts:
- 1
- County
- Cheshire
- Town
- Macclesfield
- Outcode
- SK10
- Location
- Bollinbrook Road, Macclesfield SK10
- Marketed By:
- Whittaker & Biggs
- Posted
- 2018-11-25
- SK10 Rating:
- More Info?
- Please contact Whittaker & Biggs on 01625 684257 or Request Details
Property Description
A well-proportioned three bedroom detached bungalow located in an extremely well-regarded residential area. The property is conveniently located on a bus route and is handy for the town centre, local shops and Sainsburys. The property could benefit from some up-dating but is generally clean and tidy. The property benefits from a large living room/dining room to the front with lots of natural light and a fitted kitchen to the side. Added to this, there are two double bedrooms and a third bedroom/dining room - all having built in wardrobes. The bathroom/wc has a white suite. Externally, the property enjoys well established lawned gardens to front and rear and off road parking is well-catered for with there being a long driveway and a 23ft garage. We do not anticipate that this property will take long to sell as bungalows in this area are immensely popular, an early viewing is recommended. No chain.
This property is being sold on behalf of a corporate client. It is marketed subject to obtaining the grant of probate and must remain on the market until contracts are exchanged. As part of the deceased estate it may not be possible to provide answers to the standard property questionnaire. Please refer to the Agent before viewing if you feel this may affect your buying decision. Please note that any services, heating system or appliances have not been tested, and no warranty can be given or implied as to their working order.
Entrance Porch
Entrance Hall
Double glazed window, radiator.
Living Room/Dining Room (19' 0'' x 16' 8'' Max reducing to 7'10" L shaped (5.79m x 5.08m))
Double glazed windows to three elevations, three radiators, gas fire with stone hearth and surround.
Kitchen (10' 10'' x 7' 7'' Average measurements (3.30m x 2.31m))
Fitted kitchen units to base and eye level, halogen hob, stainless steel sink unit with mixer tap, plumbing for washing machine, built in cupboards, double glazed window and door, gas central heating boiler.
Bedroom One (11' 11'' x 11' 10'' reducing to 10'0" (3.63m x 3.60m))
Double glazed window to rear, built in wardrobe, radiator.
Bedroom Two (11' 11'' x 11' 2'' into doorway and wardrobe (3.63m x 3.40m))
Double glazed window to rear, built in wardrobe, radiator.
Bedroom Three (11' 8'' x 7' 6'' (3.55m x 2.28m))
Double glazed window to rear, built in wardrobe, radiator.
Bathroom
Panel bath with electric shower over, pedestal wash basin, wc, double glazed window, radiator.
Garage (23' 0'' x 8' 3'' (7.01m x 2.51m))
Courtesy door to rear garden, up and over door to front, light.
Garden
Laid to lawn with patio, well established trees and bushes providing a good degree of privacy to the rear. Gated side access, outside water tap.
Frontage
Well screened lawned front garden and driveway, which leads to the garage.
Property Location
Marketed by Whittaker & Biggs
Disclaimer Property descriptions and related information displayed on this page are marketing materials provided by Whittaker & Biggs. estateagents365.uk does not warrant or accept any responsibility for the accuracy or completeness of the property descriptions or related information provided here and they do not constitute property particulars. Please contact Whittaker & Biggs for full details and further information.


