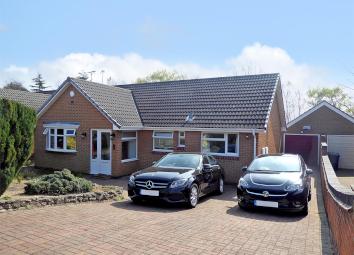Bungalow for sale in Derby DE72, 3 Bedroom
Quick Summary
- Property Type:
- Bungalow
- Status:
- For sale
- Price
- £ 385,000
- Beds:
- 3
- Baths:
- 1
- Recepts:
- 1
- County
- Derbyshire
- Town
- Derby
- Outcode
- DE72
- Location
- Birchwood Avenue, Breaston, Derby DE72
- Marketed By:
- TJS Property People
- Posted
- 2024-04-19
- DE72 Rating:
- More Info?
- Please contact TJS Property People on 0115 774 8525 or Request Details
Property Description
Looking to live in one of the most popular villages around?
We are delighted to offer this deceptive three bed detached bungalow in sought after location of breaston DE72 3AQ
Offered with a Price Guide of £385,000 to £395,000
This well presented property has a real added bonus of a large garden to rear which backs onto golden brook and nature reserve to rear of this fabulous garden
With unrivalled views this lovely garden affords a high degree of privacy, opportunities like this do not come along often and early internal viewing is highly recommended
Call tjs Property People now on to arrange your accompanied viewing
We would be delighted to show you around this deceptive and adaptable property.
Entrance Porch
With double-glazed entrance door to front and window to side a useful entrance porch with coats hanging space, tiled flooring and a second door leading into
Entrance Hallway
A generous reception hallway "L" shaped with central heating radiator, power points, fitted airing cupboard, access to loft space which we are advised is fully boarded and doors off leading to:
Bedroom One (3.71m x 3.63m (12'2" x 11'11"))
A large double bedroom with double-glazed bay window to front elevation, central heating radiator, [power points and ample space for wardrobes, dressing table etc.
Bedroom Two (4.19m x 3.71m (13'9" x 12'2"))
A large double bedroom with double=glazed window to rear elevation overlooking the attractive garden, central heating radiator, TV and power points.
Bedroom Three (2.95m x 2.69m (9'8" x 8'10"))
Currently presented as a home office but again a good double bedroom with double-glazed window to front elevation, central heating radiator, power points and fitted storage cupboard
Re - Fitted Shower Room (3.23m x 1.96m (10'7" x 6'5"))
Re fitted and a really great space with suite comprising large walk in shower cubicle with mains fed shower and screen, modern style vanity unit with wash hand basin and storage cupboards, low level WC, wall mounted central heating radiator, complimentary tiling to walls and floor and double-glazed window to front elevation
Dining Kitchen (4.17m x 3.68m (13'8" x 12'1"))
Fitted with range of modern wall and base units beneath work surface, integrated "aeg" integral oven with four ring ceramic induction hob and fitted extraction unit over, plumbing and space for both washing machine and dishwasher, space for free standing Fridge/ freezer, ceramic sink with mixer tap over, double- glazed window and internal glazed door into
Conservatory (4.93m x 39.32m (16'2" x 129'))
A superb additional reception area with views over the superb garden and extensive rural views, the conservatory has double glazed windows to sides with blinds fitted, double glazed french doors to garden. Laminate flooring, central heating radiator TV and power points and sliding patio doors leading back into
Lounge (5.66m x 3.71m (18'7" x 12'2"))
A great living space with wall modern mounted electric fire as a focal point with living flame pebble effect feature, TV and power points, central heating radiator and internal glazed door returning to entrance hallway
Outside
To the front of the property is an extensive block paved driveway providing parking for several vehicles, area of garden with a variety of mature flowers and shrubbery leading to front entrance porch and also leading to
Detached Garage
A brick built garage with up and over door, power and light connected and pedestrian door to rear.
Adjoining the garage to the rear there is also a storage area with workshop/ garden shed considered suitable for a variety of uses.
Rear Garden
Wow this is certainly where this fabulous garden will take your breath a way, with several areas set aside for large patio/seating area, terraced garden area ready for cultivation for use as a vegetable patch or indeed further garden planting, there is also an are of lawn and flower borders well stocked with a variety of trees and shrubbery and pathway to the rear leading onto
extensive decking/seating area with balustrade affording fantastic views over golden brook and nature reserve to rear.
Providing stunning views and a great deal of privacy
Tenure, Viewing & Directions
Tenure
Freehold with vacant possession upon completion
Viewing
Strictly by appointment with tjs Property People who would be pleased to provide any further information which may be required.
Directions
From leaving our office on Market Place, proceed along Derby Road in the direction of Breaston, at the traffic Island by Eaton Farm restaurant take the second turn to left and then just a short distance further turn left into Richmond avenue, continuing to the far end and then bear right into Birchwood Avenue where number 8 will be found on the left hand side clearly identified by our For Sale Board.
Property Location
Marketed by TJS Property People
Disclaimer Property descriptions and related information displayed on this page are marketing materials provided by TJS Property People. estateagents365.uk does not warrant or accept any responsibility for the accuracy or completeness of the property descriptions or related information provided here and they do not constitute property particulars. Please contact TJS Property People for full details and further information.


