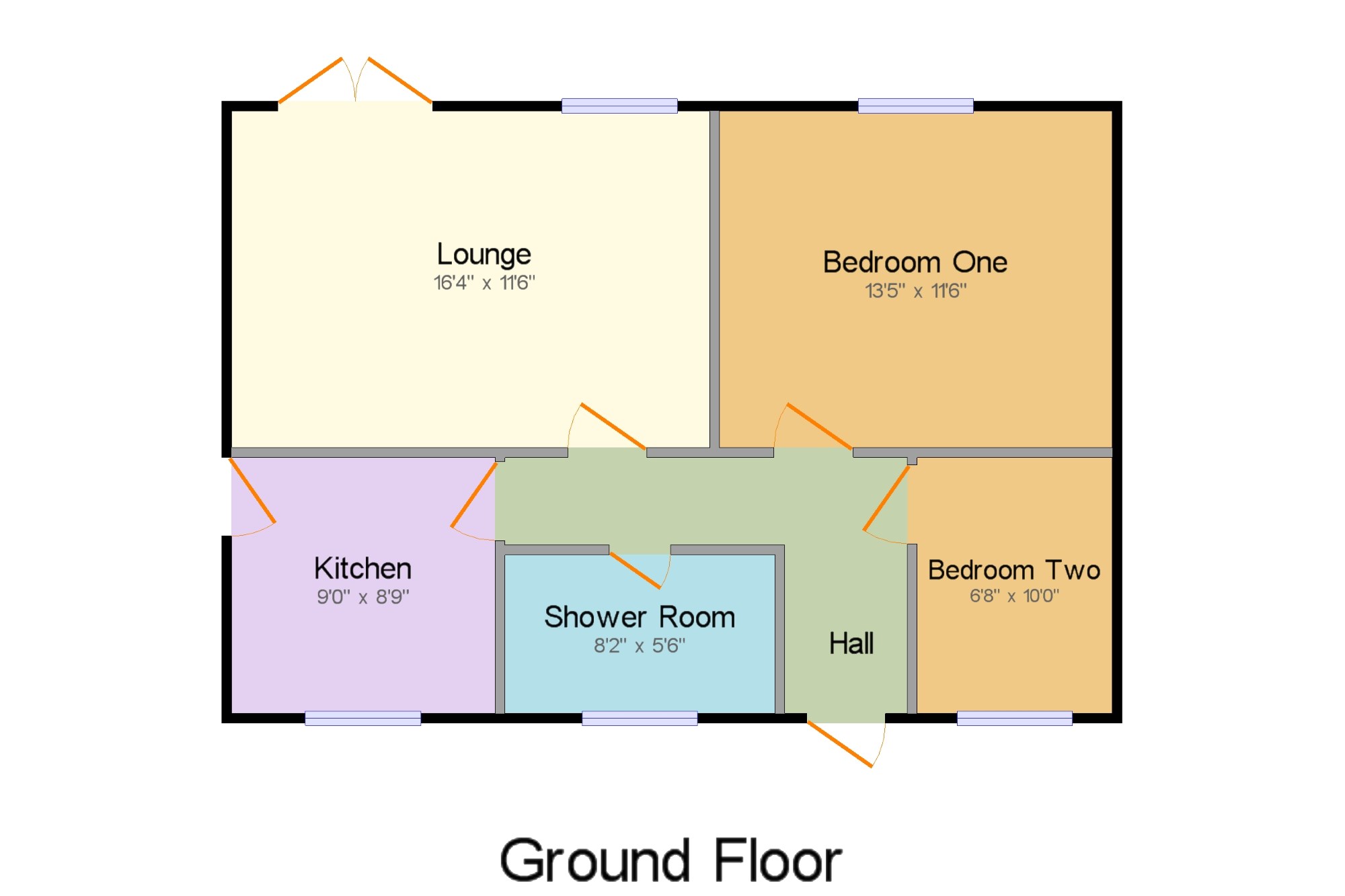Bungalow for sale in Derby DE65, 2 Bedroom
Quick Summary
- Property Type:
- Bungalow
- Status:
- For sale
- Price
- £ 214,995
- Beds:
- 2
- Baths:
- 1
- Recepts:
- 1
- County
- Derbyshire
- Town
- Derby
- Outcode
- DE65
- Location
- Bancroft Close, Hilton, Derby, Derbyshire DE65
- Marketed By:
- Frank Innes - Burton Upon Trent Sales
- Posted
- 2024-04-03
- DE65 Rating:
- More Info?
- Please contact Frank Innes - Burton Upon Trent Sales on 01283 328773 or Request Details
Property Description
Frank Innes are proud to bring this stunning bungalow to the market, the detached bungalow is well presented and has great kerb appeal. The property comprises of a spacious lounge, modern kitchen with a range of integrated appliances, two bedrooms, and well presented shower room. To the front of the property is a good size driveway and access to the garage. The garden at the rear has block paved paths and patio area, and a great sized lawn area. The rear boundary has a planted border. Viewing is recommend for this spacious well presented bungalow.
Lounge16'4" x 11'6" (4.98m x 3.5m). The bright and spacious lounge has French doors which look out to the fantastic garden. The Lounge also has an electric fire with surround, double glazed window and two central heating radiators
Kitchen9' x 8'9" (2.74m x 2.67m). The Kitchen is modern and an asset to the property. The kitchen comprises: Wall and base units, sink and drainer, and also a range of integrated appliances: Including, dishwasher, electric oven and hob, Washing machine, and fridge freezer. The kitchen also benefits from splash back tiles, extractor fan and double glazed window over looking the drive.
Shower Room9'3" x 5'5" (2.82m x 1.65m). The shower room comprises, walk in shower, wc, and vanity wash hand basin. The bathroom also benefits from a towel radiator, being fully tiled and having double glazed window to front.
Bedroom One13'5" x 11'6" (4.1m x 3.5m). Bedroom one is spacious and benefits from a central heating radiator and double glazed window over looking the rear garden
Bedroom Two6'8" x 10' (2.03m x 3.05m). Bedroom two includes a central heating radiator and double glazed window the front overlooking the driveway
Property Location
Marketed by Frank Innes - Burton Upon Trent Sales
Disclaimer Property descriptions and related information displayed on this page are marketing materials provided by Frank Innes - Burton Upon Trent Sales. estateagents365.uk does not warrant or accept any responsibility for the accuracy or completeness of the property descriptions or related information provided here and they do not constitute property particulars. Please contact Frank Innes - Burton Upon Trent Sales for full details and further information.


