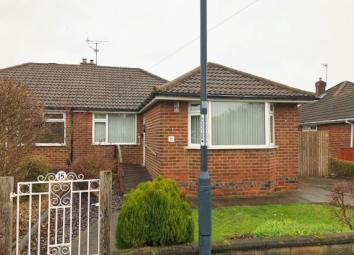Bungalow for sale in Derby DE23, 2 Bedroom
Quick Summary
- Property Type:
- Bungalow
- Status:
- For sale
- Price
- £ 160,000
- Beds:
- 2
- Baths:
- 1
- Recepts:
- 1
- County
- Derbyshire
- Town
- Derby
- Outcode
- DE23
- Location
- Leamington Close, Derby, Derbyshire DE23
- Marketed By:
- Frank Innes - Derby Sales
- Posted
- 2024-04-07
- DE23 Rating:
- More Info?
- Please contact Frank Innes - Derby Sales on 01332 494503 or Request Details
Property Description
This two bedroom bungalow, which sits on a quiet cul de sac, boasts good size rooms, double glazing, gas central heating, conservatory and driveway. Being to a good standard throughout, the accommodation comprises of entrance hall, lounge/diner, spacious kitchen leading to the conservatory and two good size bedrooms. There is also a modern shower room with a walk in shower. Outside to the front is a walled front garden with lawn and driveway. To the rear is an enclosed garden with a lawn and established boundaries.
Semi detached bungalow (formally three)
Two bedrooms
24ft lounge diner
Conservatory
Driveway
Front and rear gardens
Gas central heating
Double glazing
Cul de sac location
Hall x . UPVC double glazed door, radiator and doors off to lounge diner, both bedrooms, shower room, WC and kitchen.
Lounge Diner11'9" x 24'4" (3.58m x 7.42m). Double glazed uPVC windows facing the front and rear. Radiator and gas fire, coving.
Kitchen8'11" x 10'2" (2.72m x 3.1m). Double glazed uPVC window facing the side. Radiator, tiled flooring, part tiled walls. Roll edge work surface, wall, base and breakfast bar units, one and a half bowl sink with mixer tap and drainer, space for freestanding gas cooker, recycle extractor, space for dishwasher, space for fridge/freezer.
Conservatory9'2" x 9'4" (2.8m x 2.84m). UPVC French double glazed door to the garden. Double glazed uPVC windows facing the rear and side.
Bedroom One12'2" x 10'4" (3.7m x 3.15m). Double glazed uPVC window facing the front. Radiator.
Bedroom Two8'9" x 9'9" (2.67m x 2.97m). Double glazed uPVC window facing the side. Radiator, sliding door wardrobe.
Shower Room5'6" x 5'3" (1.68m x 1.6m). Double glazed uPVC window with opaque glass facing the side. Heated towel rail, tiled walls. Double enclosure shower, vanity unit wash hand basin, extractor fan.
WC5'6" x 2'6" (1.68m x 0.76m). Single glazed wood window with opaque glass facing the side. Radiator, tiled walls. Standard WC.
Outside x . To the front there is a garden and driveway providing off street parking. To the rear there is an enclosed garden with paved patio and lawn.
Property Location
Marketed by Frank Innes - Derby Sales
Disclaimer Property descriptions and related information displayed on this page are marketing materials provided by Frank Innes - Derby Sales. estateagents365.uk does not warrant or accept any responsibility for the accuracy or completeness of the property descriptions or related information provided here and they do not constitute property particulars. Please contact Frank Innes - Derby Sales for full details and further information.


