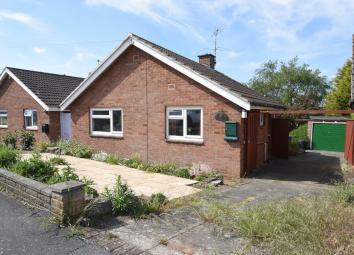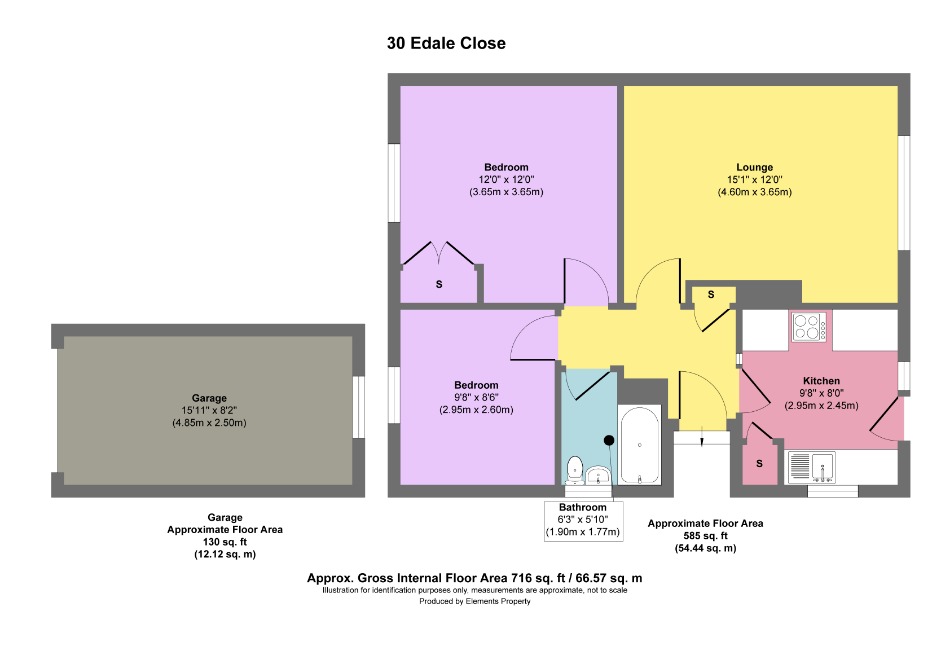Bungalow for sale in Derby DE22, 2 Bedroom
Quick Summary
- Property Type:
- Bungalow
- Status:
- For sale
- Price
- £ 189,950
- Beds:
- 2
- Baths:
- 1
- County
- Derbyshire
- Town
- Derby
- Outcode
- DE22
- Location
- Edale Close, Allestree, Derby DE22
- Marketed By:
- Solo Homes
- Posted
- 2024-04-01
- DE22 Rating:
- More Info?
- Please contact Solo Homes on 01773 420884 or Request Details
Property Description
Reference: 1272
Solo Homes are pleased to offer this 2 bedroom semi-detached bungalow in the much sought after suburb of Allestree. Internally the property does require modernisation, but would still make an ideal purchase for investors and end users alike. The new owners will enjoy all the benefits of a long drive way, providing parking for numerous vehicles, a brick built garage and a good sized garden. Internal accommodation includes fitted kitchen and bathroom suites and feature floor to ceiling windows in the living room. Located just off Kedleston Road, this provides good commuter links to both Derby city centre and the well respected areas of Quarndon and Duffield, which offer a variety of tea rooms and country pubs. Allestree itself enjoys a variety of amenities including Park Farm shopping centre, which is home to various shops and restaurants, and is approximately a 10 minute walk away. There is also a regular bus service to Derby city centre.
Accommodation in detail comprises:
Entrance Hallway
Having useful storage cupboard
Kitchen 2.95m x 2.45m (9"8 x 8"0)
Fitted kitchen suite having a variety of cupboards and base units, stainless steel sink with drainer and taps over, space for freestanding gas cooker and hob, plumbing for washing machine, UPVC entrance door providing access to rear garden.
Living Room 4.60m x 3.65m (15"1 x 12"0)
Having feature UPVC floor to ceiling windows to rear elevation, brick built fireplace with tiled hearth, integrated gas fire.
Master Bedroom 3.65m x 3.65m (12"0 x 12"0)
With built in wardrobe units, gas central heating radiator, UPVC double glazed window to front elevation.
Bedroom Two 2.95m x 2.60m (9"8 x 8"6)
Gas central heating radiator, UPVC double glazed window to front elevation.
Bathroom 1.90m x 1.77m (6"3 x 5"10)
Fitted bathroom suite having low level WC, pedestal sink with taps over, tiled bath with shower over.
Outside
To the front of the property is a paved parking area surrounded by flower bed and small rockery. To the side is a long drive way providing parking for numerous vehicles, this leads to a brick built garage (being 15"11 x 8"2) which has mains electricity. To the rear is a small patio, sloped garden mainly laid to lawn but also incorporating mature flower beds and paved steps leading to the bottom of the garden. Viewers are advised to exercise caution when using garden steps.
Viewings are strictly by appointment only, and can be arranged via telephone or online at . Simply enter the reference number 1272 and enter your availability.
Property Location
Marketed by Solo Homes
Disclaimer Property descriptions and related information displayed on this page are marketing materials provided by Solo Homes. estateagents365.uk does not warrant or accept any responsibility for the accuracy or completeness of the property descriptions or related information provided here and they do not constitute property particulars. Please contact Solo Homes for full details and further information.


