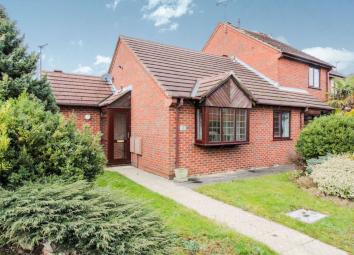Bungalow for sale in Derby DE73, 2 Bedroom
Quick Summary
- Property Type:
- Bungalow
- Status:
- For sale
- Price
- £ 230,000
- Beds:
- 2
- Baths:
- 1
- Recepts:
- 1
- County
- Derbyshire
- Town
- Derby
- Outcode
- DE73
- Location
- Spinney Hill, Melbourne, Derby DE73
- Marketed By:
- Purplebricks, Head Office
- Posted
- 2024-03-31
- DE73 Rating:
- More Info?
- Please contact Purplebricks, Head Office on 024 7511 8874 or Request Details
Property Description
This two bedroom bungalow really is a tardis.. From the front of the property it is not clear how spacious this property really is... A UPVC porch leads into an entrance hall which offers two large storage cupboards and access to all rooms. The lounge is a generous space with a large UPVC window overlooking the garden at the rear. A door from the lounge leads into the dining area which is open-plan to a modern fitted kitchen. The kitchen has a door that opens onto a conservatory which has a worktop with cupboards below to double as a utility area. The bathroom has a modern four piece suite and the internal accommodation is completed by two double bedrooms. Externally, there is a private and well maintained garden to the rear which has gated access to the side and rear as well as a courtesy door into the garage. The garage has driveway parking in front of it and offers a generous storage space.
The property is situated in an enviable position and offers access to the centre of Melbourne in no time at all, affording access to a selection of shops, coffee shops and restaurants.
Entrance Porch
UPVC construction with a door into the entrance hall
Entrance Hall
Doors to all rooms, two large cupboards.
Lounge
Dual aspect windows to the rear and side, radiator, TV and telephone points, feature fireplace, door to the dining room.
Dining Room
Rear aspect window, radiator, open-plan to the kitchen.
Kitchen
Rear aspect window and door to the conservatory, range of both base and eye level cupboards, square edge worktops with inset sink, integrated four ring ceramic hob with oven under and extractor over, integrated fridge.
Conservatory
Brick and UPVC construction, door onto the garden, square edge worktop with cupboards under.
Bathroom
Panel enclosed bath, shower enclosure, pedestal wash hand basin, low level W.C., wall mounted heated towel rail, part tiled surrounds.
Bedroom Two
Front aspect window, radiator.
Bedroom One
Front aspect bay window, radiator, built-in wardrobes.
Front Garden
Laid to lawn with a path through the centre leading to the entrance porch with various bush filled borders.
Rear Garden
Enclosed on all sides, paved patio with a low level brick retaining wall and steps off centre that lead to the rear access gate and courtesy door into the garage. The remainder is predominantly laid to lawn with various bush, flower and tree filled borders.
Garage
Metal up and over door, eaves storage space and driveway in front.
Property Location
Marketed by Purplebricks, Head Office
Disclaimer Property descriptions and related information displayed on this page are marketing materials provided by Purplebricks, Head Office. estateagents365.uk does not warrant or accept any responsibility for the accuracy or completeness of the property descriptions or related information provided here and they do not constitute property particulars. Please contact Purplebricks, Head Office for full details and further information.


