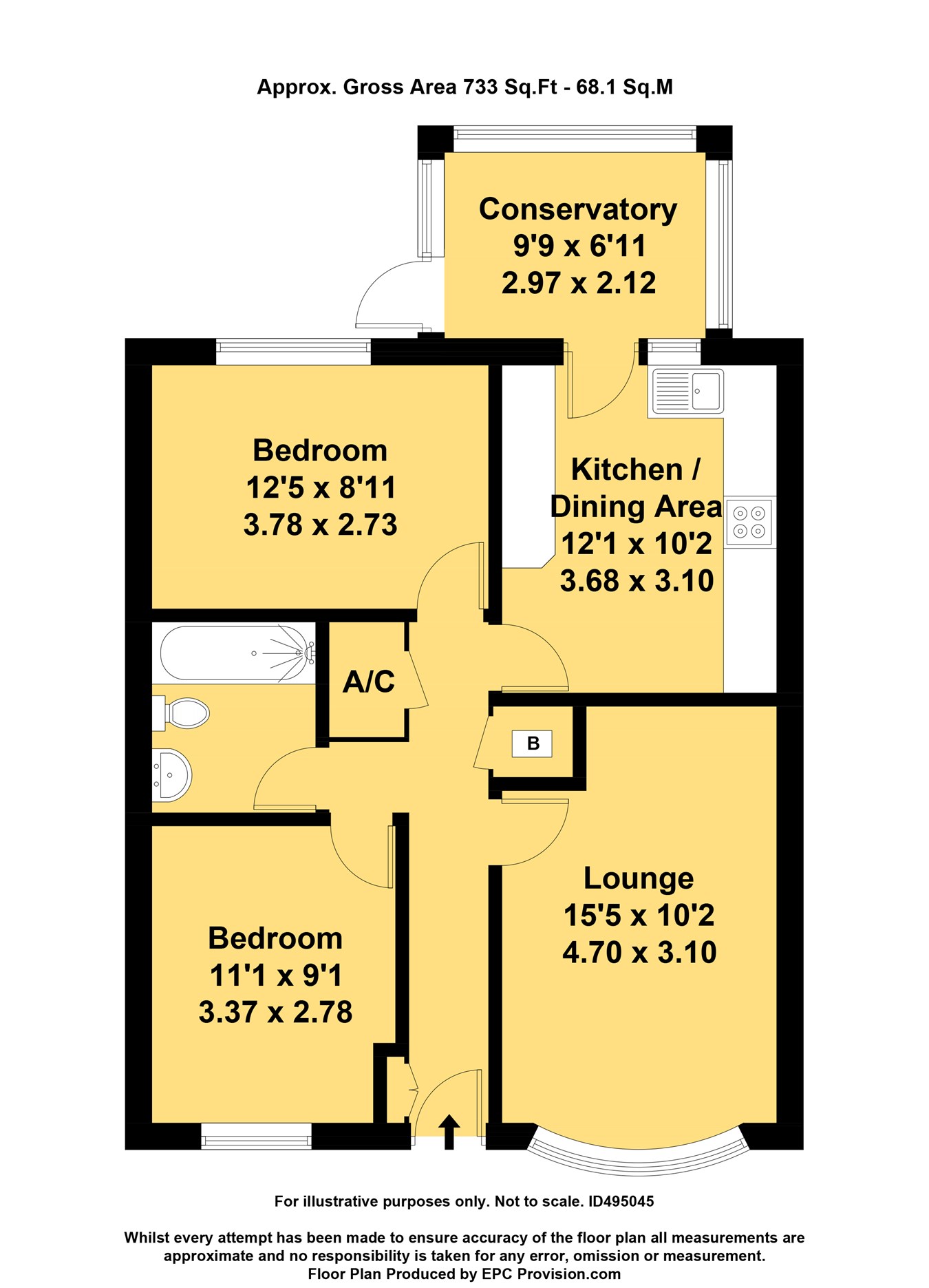Bungalow for sale in Bristol BS37, 2 Bedroom
Quick Summary
- Property Type:
- Bungalow
- Status:
- For sale
- Price
- £ 247,500
- Beds:
- 2
- County
- Bristol
- Town
- Bristol
- Outcode
- BS37
- Location
- Rodborough, Yate, Bristol BS37
- Marketed By:
- Edison Ford Property
- Posted
- 2019-01-12
- BS37 Rating:
- More Info?
- Please contact Edison Ford Property on 01454 437859 or Request Details
Property Description
Edison Ford are delighted to welcome this deceptively spacious, two bedroom bungalow in the desirable Road of Rodborough, Yate. The property itself would make an ideal investment opportunity and offers spacious living accommodation throughout.
Briefly, the property comprises of;- a bright lounge with bay window overlooking the front garden, a good sized kitchen/dining room which leads to the conservatory, two double bedrooms and bathroom. The property also has the added benefit of a garage and off road parking.
Rodborough is a sought after Road within Yate, which consists mostly of bungalows and is located within walking distance to Yate shopping centre.
Yate shopping centre has undergone an extensive regeneration program, to offer a showcase of quality shopping, restaurants, and entertainment including the new Cineworld complex. Only a few steps away is Westerleigh Common and to the east is Kingsgate Park, a tranquil woodland park perfect for families to enjoy a number of activities.
For more information on this fantastic property call Edison Ford today!
Ground floor
hallway
19' 3" x 3' 1" (5.87m x 0.94m) The property is accessed through a UPVC double glazed door which has obscured glass panels and benefits from;- Carpeted flooring, three storage cupboards that house the water tank, boiler and electrical consumer unit.
Lounge
15' 5" x 10' 2" (4.70m x 3.10m) UPVC bay window overlooking the front garden, carpeted flooring, marble fireplace surround, ceiling chandelier and radiator.
Kitchen
12' 1" x 10' 2" (3.68m x 3.10m) UPVC double glazed window and a door which leads into the conservatory, a range of matching wall and base units with laminate worktops and space for 4 appliances, sink and drainer, tiled flooring and ceiling strip light.
Conservatory
9' 9" x 6' 11" (2.97m x 2.12m) The conservatory is less then 10 years old and benefits from UPVC double glazed windows and door which opens into the rear garden, vinyl flooring, electrical outlet points, light and access to the gas meter cupboard.
Master bedroom
12' 5" x 8' 11" (3.78m x 2.73m) UPVC double glazed window overlooking the rear garden, carpeted flooring, ceiling light and radiator.
Bedroom 2
11' 1" x 9' 1" (3.37m x 2.78m) UPVC double glazed window with a front aspect view, carpeted flooring and ceiling light.
Bathroom
7' 2" x 6' 2" (2.18m x 1.88m) White bathroom suite which comprises of a toilet basin, sink and bath with overhead shower, partially tiled walls, vinyl flooring, fitted mirror and vanity unit.
External areas
gardens
The rear garden is fully enclosed by a brick wall and wood panel fencing and is fully patio paved with a flowerbed border.
The front garden is landscaped with decorative pebbles and benefits from a range of mature bushes and shrubs.
Garage and parking
The garage is located next to the rear garden and benefits from an up and over door and power.
The property also has allocated off road parking.
Property Location
Marketed by Edison Ford Property
Disclaimer Property descriptions and related information displayed on this page are marketing materials provided by Edison Ford Property. estateagents365.uk does not warrant or accept any responsibility for the accuracy or completeness of the property descriptions or related information provided here and they do not constitute property particulars. Please contact Edison Ford Property for full details and further information.


