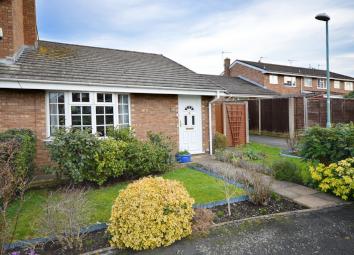Bungalow for sale in Bristol BS31, 2 Bedroom
Quick Summary
- Property Type:
- Bungalow
- Status:
- For sale
- Price
- £ 229,950
- Beds:
- 2
- Baths:
- 1
- Recepts:
- 1
- County
- Bristol
- Town
- Bristol
- Outcode
- BS31
- Location
- Birch Court, Keynsham BS31
- Marketed By:
- Eveleighs
- Posted
- 2019-02-27
- BS31 Rating:
- More Info?
- Please contact Eveleighs on 0117 304 8413 or Request Details
Property Description
**no onward chain** A two bedroom bungalow situated in a quiet cul de sac of similar homes, with a pleasant outlook to the front and close to local shops and amenities. This lovely property would appeal to a buyer either looking to downsize, or a retirement couple. The property benefits further from uPVC double glazing, gas fired central heating, well stocked front and rear gardens, ideal for the green fingered gardener. An internal inspection is highly recommended.
Keynsham is ideally situated between Bristol and Bath, is well serviced by good road and rail networks. Keynsham High Street offers a variety of shops, public houses and restaurants. It has an award winning Memorial Park together with excellent primary and secondary schools.
In fuller the accommodation comprises
Entrance via uPVC double glazed front door, step up into
Hallway
Single radiator, storage cupboards, wood effect flooring, door to
kitchen 3.50m x 2.09m (11ft 6 x 6ft 10)
uPVC obscured double glazed door to side aspect, uPVC double glazed window to side aspect, a range of wall and floor units with roll edge work surface over, 1 ¼ bowl sink drainer unit with mixer taps over, tiled splash backs, space for freestanding fridge and separate freezer, space for electric cooker, space and plumbing for automatic washing machine, wall mounted Glow Worm gas combination boiler, double radiator, tiled flooring, coving.
Living room 4.94m x 3.64m (16ft 2 x 11ft 11)
uPVC feature bay window to front aspect, double radiator, feature living flame gas fire with marble hearth, wooden surround and mantel over, further door to
Inner hallway
Storage cupboard, further doors to
master bedroom 4.93m x 2.74m (16ft 2 x 9ft)
uPVC double glazed window to rear aspect, single radiator, storage cupboards.
Bedroom two 2.88m x 2.98m (9ft 5 x 9ft 9)
uPVC double glazed window to rear aspect, single radiator.
Bathroom 1.95m x 2.08m (6ft 5 x 6ft 10)
uPVC obscured double glazed window to side aspect, suite comprising low level w/c, pedestal wash hand basin and panelled bath with electric Triton shower over, single radiator, part tiled, wood effect flooring, access to loft space.
Outside
The front garden has a slabbed pathway leading to the front door, the remainder is left mainly to lawn with borders containing a mixture of mature plants and shrubs. There is an area of garden to the side of the property with mature plants and shrubs. The rear garden has a slabbed pathway leading down the side of the property with a pedestrian gate, there is an area laid to lawn with planted borders with stone planters containing spring bulbs and roses. A wooden shed is included in the sale. The rear garden is enclosed by wood panel fencing, partly with concrete posts. There is a garage included with the property in a nearby block.
Directions
From the High Street, turn into Charlton Road, travel across the next two roundabouts, then take the fourth turning on the left into Longmeadow Road, Birch Court is the second turning on the right.
Property Location
Marketed by Eveleighs
Disclaimer Property descriptions and related information displayed on this page are marketing materials provided by Eveleighs. estateagents365.uk does not warrant or accept any responsibility for the accuracy or completeness of the property descriptions or related information provided here and they do not constitute property particulars. Please contact Eveleighs for full details and further information.


