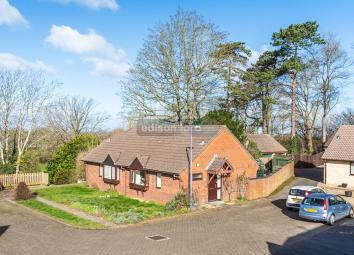Bungalow for sale in Bristol BS37, 1 Bedroom
Quick Summary
- Property Type:
- Bungalow
- Status:
- For sale
- Price
- £ 185,000
- Beds:
- 1
- County
- Bristol
- Town
- Bristol
- Outcode
- BS37
- Location
- Lilliput Court, Chipping Sodbury, Bristol BS37
- Marketed By:
- Edison Ford Property
- Posted
- 2024-04-28
- BS37 Rating:
- More Info?
- Please contact Edison Ford Property on 01454 437859 or Request Details
Property Description
****360 Virtual Tour*****
Edison Ford are proud to introduce this one bedroom bungalow in the desirable location of Lilliput Court, Chipping Sodbury.
The bungalow itself offers generous rooms sizes throughout, a garage and is located next to Lilliput Park.
Briefly, the property comprises of;- A bright and airy lounge with bay window, a fitted kitchen which opens onto the fully enclosed and private rear garden, a double bedroom and shower room. The property also benefits from off road parking and a garage!
The property is surrounded by woodland while still being easily accessible to most local amenities, including Chipping Sodbury High Street which has a range of local shopping, popular restaurants and bars.
Chipping Sodbury high school is located within a few minutes walk and for those that need to commute regularly the M4 and M5 are both easily accessible.
This property is being offered with no onward chain.
For more information or to arrange your appointment to view call Edison Ford today!
Entrance floor
entrance hallway
The property is accessed through a UPVC door which opens into the hallway and comprises of;- carpeted flooring, radiator, ceiling light, smoke detector, access to the loft via a ceiling hatch, electrical consumer unit and a storage cupboard.
Shower room
UPVC double glazed window with obscured glass, sink and toilet, double shower cubicle with glass enclosure and overhead shower, ceiling light, tiled flooring, radiator, electric wall fan and fitted vanity unit with mirror.
Lounge
Two UPVC double glazed windows one of which is a bay window, carpeted flooring, radiator and ceiling chandelier.
Kitchen
UPVC double glazed window and UPVC door leading to the rear garden, a range of matching wall and base units with laminate worktops, integrated appliances to include double oven, two ring hob, extractor and inbuilt stainless steel sink and drainer. The kitchen also features vinyl tiled flooring, ceiling strip light, space for two appliances, radiator and breakfast bar.
Master bedroom
UPVC double glazed window, carpeted flooring, radiator, fitted four door wardrobe with matching bedside tables and overhead storage cupboards.
External spaces
garden
The rear garden is fully enclosed by a brick wall and wood panel fencing with a rear access gate which leads to the parking and garage. The garden also benefits from a patioed sitting area, a range of mature plants and shrubs, a storage shed and greenhouse.
Parking and garage
The property benefits from one allocated parking space and a garage with up and over door and space for a work station.
Property Location
Marketed by Edison Ford Property
Disclaimer Property descriptions and related information displayed on this page are marketing materials provided by Edison Ford Property. estateagents365.uk does not warrant or accept any responsibility for the accuracy or completeness of the property descriptions or related information provided here and they do not constitute property particulars. Please contact Edison Ford Property for full details and further information.


