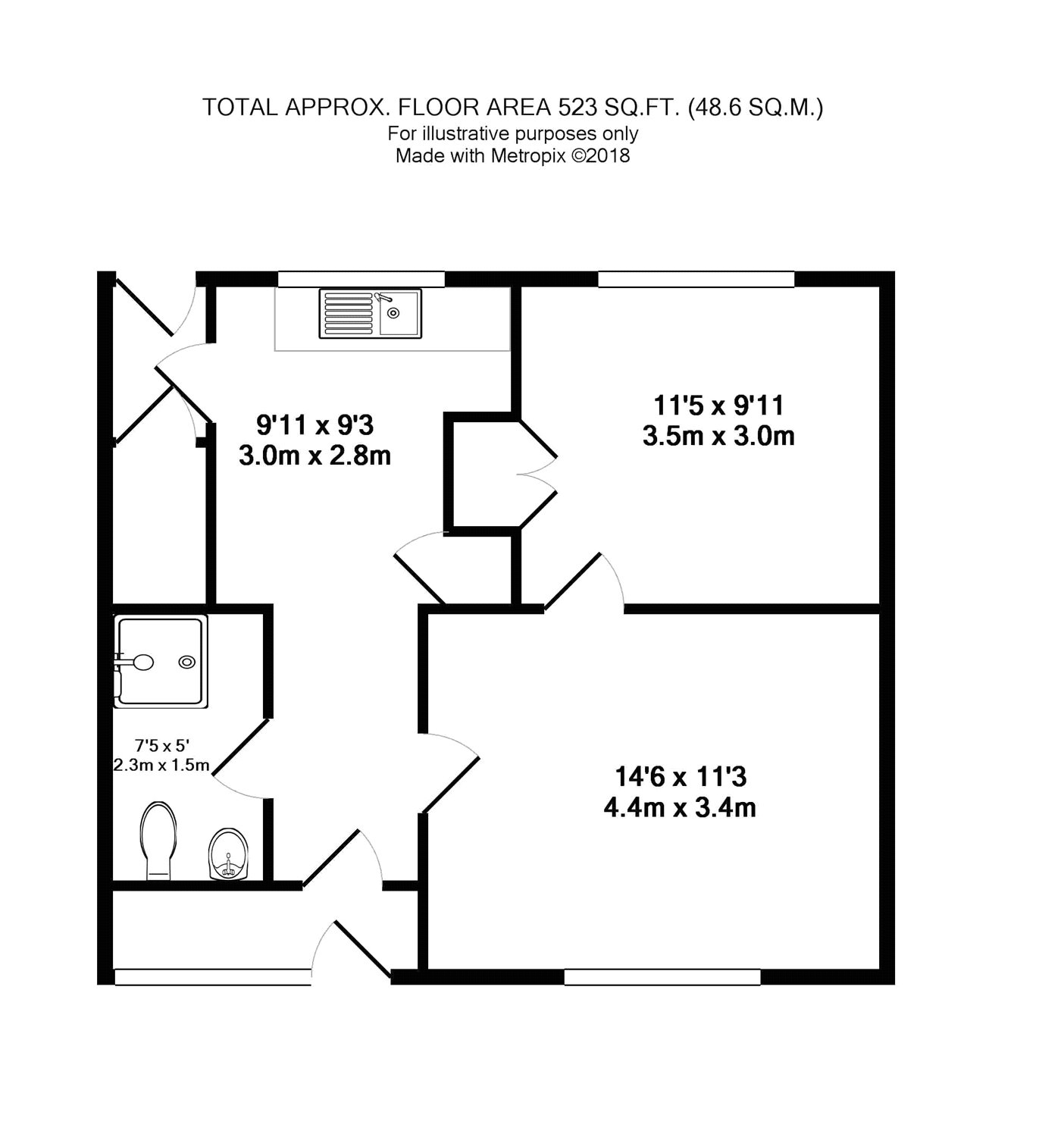Bungalow for sale in Bristol BS11, 1 Bedroom
Quick Summary
- Property Type:
- Bungalow
- Status:
- For sale
- Price
- £ 170,000
- Beds:
- 1
- Baths:
- 1
- Recepts:
- 1
- County
- Bristol
- Town
- Bristol
- Outcode
- BS11
- Location
- The Lawns, The Ridge, Bristol BS11
- Marketed By:
- CJ Hole Westbury-On-Trym
- Posted
- 2018-12-24
- BS11 Rating:
- More Info?
- Please contact CJ Hole Westbury-On-Trym on 0117 444 9727 or Request Details
Property Description
A fantastic opportunity to purchase this one double bedroom end of terrace bungalow positioned within The Lawns. The property is marketed with no onward chain and is need of modernising throughout. The accommodation comprises entrance porch leading to entrance hall, spacious living area to front with double glazed window, fitted kitchen overlooking communal gardens, one double bedroom, shower room, rear lobby and built-in storage cupboard. There is residents parking on a first-come, first-served basis, mostly double glazed throughout, gas central heating and positioned within close proximity to Shirehampton Village offering good access to the M4/M5 motorway networks.
Entrance
Entrance via obscured double glazed door leading to entrance porch.
Entrance Porch
Double glazed window to front, fitted shelving and obscured glazed door leading to entrance hall.
Entrance Hall
Access to loft, radiator, opening to kitchen and doors to rooms.
Living Room (14' 6" x 11' 3" (4.41m x 3.42m))
Double glazed window to front and radiator.
Kitchen (9' 11" x 9' 3" (3.02m x 2.83m))
(to maximum points)
A fitted kitchen with wall and base units with laminate worktop surfaces over, stainless steel sink and drainer unit with taps over, tiled splashbacks, ample power points, plumbing for washing machine, electric cooker point, wall mounted gas boiler, built-in storage cupboard and half obscured glazed door to side lobby.
Rear Lobby
Obscured double glazed door to garden and built-in storage cupboard housing meters.
Bedroom (11' 5" x 9' 11" (3.49m x 3.03m))
(excluding built-in wardrobe)
Double glazed window to rear, built-in wardrobe and radiator.
Shower Room (7' 5" x 5' 0" (2.25m x 1.53m))
Obscured glazed windows to front, walk-in shower cubicle with wall mounted electric shower attachment over, low level WC, pedestal wash hand basin, radiator and wall mounted electric heater.
Garden
A private garden which has fence panelled boundary to rear and side, low maintenance with patio area adjacent to the rear of the property. The majority of the garden is laid to pebblestone, garden shed, outside tap and security light.
Communal Gardens
Accessed via a double glazed door from lobby leading to communal gardens for residents.
Notes
Please note we are required under the Estate Agents Act 1979, and the Provision of Information Regulations 1991, to point out that the client we are acting for on the sale of this property is a "connected person" as defined by that act.
Property Location
Marketed by CJ Hole Westbury-On-Trym
Disclaimer Property descriptions and related information displayed on this page are marketing materials provided by CJ Hole Westbury-On-Trym. estateagents365.uk does not warrant or accept any responsibility for the accuracy or completeness of the property descriptions or related information provided here and they do not constitute property particulars. Please contact CJ Hole Westbury-On-Trym for full details and further information.


