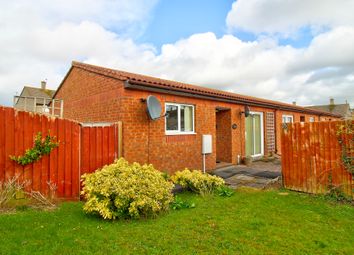Bungalow for sale in Bristol BS14, 2 Bedroom
Quick Summary
- Property Type:
- Bungalow
- Status:
- For sale
- Price
- £ 180,000
- Beds:
- 2
- Baths:
- 1
- Recepts:
- 2
- County
- Bristol
- Town
- Bristol
- Outcode
- BS14
- Location
- Sturminster Road, Stockwood, Bristol BS14
- Marketed By:
- Yopa
- Posted
- 2024-04-06
- BS14 Rating:
- More Info?
- Please contact Yopa on 01322 584475 or Request Details
Property Description
EPC band: D
chain free - over 55's - A rare opportunity to purchase a spacious and bright 2-Bedroom End of Terrace Bungalow with two allocated parking bays and private garden.
The accommodation comprises an inviting entrance hall which gives access to the generous lounge measuring an impressive 11’11 x 11’4, which is bathed in natural light the lounge also benefits from sliding doors to the front of the property. Off the lounge is the kitchen which gives access to the private rear garden.
The entrance hall also offers access to both bedrooms, the master is a great size measuring ‘10’11 x 9’5’, the second bedroom boasts French doors leading to the UPVC conservatory on the rear elevation of the house.
Outside the property benefits from two allocated parking bays, a lovely and private rear garden laid mostly to lawn with a large decked area with shed, the rear garden also benefits from side access which leads to the front generous front lawn.
The property has been finished neutrally throughout offering the opportunity to make your mark, whilst benefitting from UPVC double glazing as well as gas central heating.
Entrance hall uPVC double glazed entrance door, radiator, storage cupboard.
Lounge 11' 11" x 11' 4" (3.63m x 3.45m) uPVC double glazed sliding patio doors to front elevation, radiator, ceiling coving, t.v. Point, telephone point.
Kitchen 9' 7" x 9' 4" (2.92m x 2.84m) uPVC double glazed window to rear elevation, uPVC double glazed door to rear garden. Fitted with a range of wall and base units, worktop over, tiled splashbacks, stainless steel single drainer sink unit with taps over, radiator, plumbing for automatic washing machine, space for cooker, extractor fan, wall mounted combination gas boiler, storage cupboard.
Bedroom one 10' 11" x 9' 5" (3.33m x 2.87m) uPVC double glazed window to front elevation, radiator, ceiling coving.
Bedroom two 9' 11" x 9' 5" (3.02m x 2.87m) uPVC double glazed patio door leading to conservatory, radiator, ceiling coving.
Bathroom uPVC double glazed window to rear elevation, suite comprising low level w.c., pedestal wash hand basin, walk in shower unit with mixer shower over, tiled splashbacks, radiator.
Conservatory uPVC double glazed surrounds, uPVC double glazed door to rear garden, radiator, laminate flooring .
Front garden Communal garden area to side laid to lawn.
Rear garden Patio area, shed, lawned area, part fenced surrounds, flower and shrub borders, wood decking area, shed, outside tap.
Parking Two allocated parking space.
Tenure - leasehold 99 years
Property Location
Marketed by Yopa
Disclaimer Property descriptions and related information displayed on this page are marketing materials provided by Yopa. estateagents365.uk does not warrant or accept any responsibility for the accuracy or completeness of the property descriptions or related information provided here and they do not constitute property particulars. Please contact Yopa for full details and further information.


