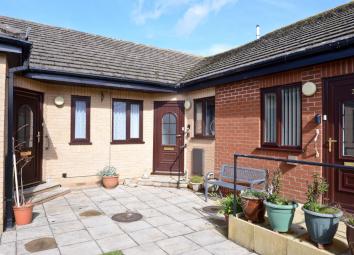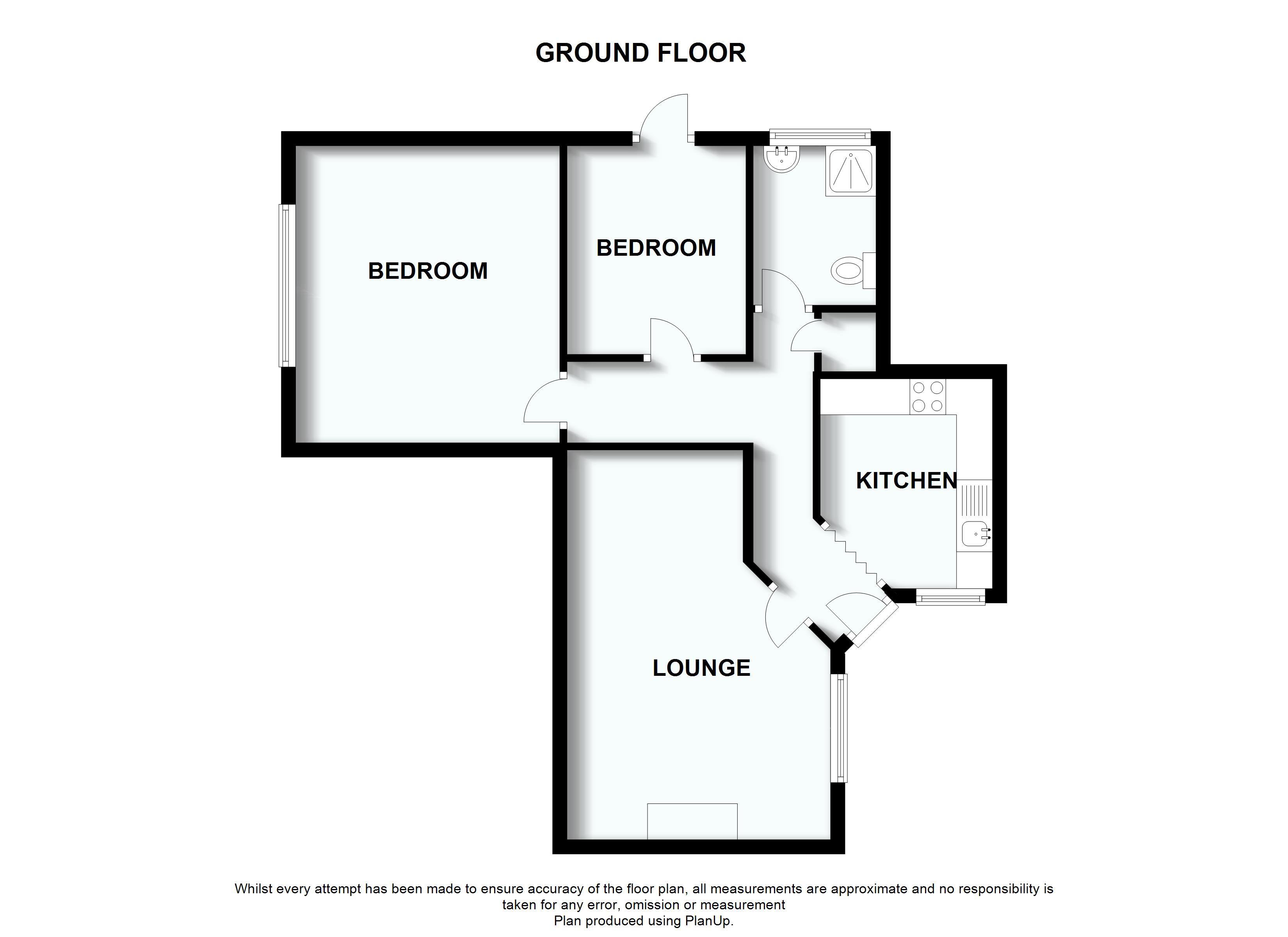Bungalow for sale in Bristol BS30, 2 Bedroom
Quick Summary
- Property Type:
- Bungalow
- Status:
- For sale
- Price
- £ 200,000
- Beds:
- 2
- County
- Bristol
- Town
- Bristol
- Outcode
- BS30
- Location
- Avondale Court, Long Beach Road, Longwell Green, Bristol BS30
- Marketed By:
- Hunters - Longwell Green
- Posted
- 2024-04-02
- BS30 Rating:
- More Info?
- Please contact Hunters - Longwell Green on 0117 295 9673 or Request Details
Property Description
Hallway
Doors to kitchen, sitting room, bedrooms and shower room, loft hatch and cupboard housing hot water tank.
Sitting/dining room
5.38m (17' 8") x 3.63m (11' 11") narrowing to 2.41m (7' 11")
2 x double glazed window to front aspect, electric fire, wall mounted heater.
Kitchen
2.87m (9' 5") x 2.36m (7' 9")
Double glazed window to front, newly fitted kitchen with wall and base units with square edge work surfaces over, electric hob, extractor fan over, sink unit with mixer tap, space for washing machine, part tiled walls, tile effect laminate flooring,
shower room
Fully tiled shower cubicle with "Triton" shower, WC, wash hand basin, obscure double glazed window to rear, wall mounted heater, tile effect vinyl floor, fully tiled walls, extractor fan.
Bedroom 1
3.66m (12' 0")x 4.09m (13' 5")
Double glazed window to side, wall mounted heater.
Bedroom 2
2.72m (8' 11") 2.64m (8' 8")
Obscure double glazed door to rear, laminate floor. Wall mounted heater.
Outside
Communal rear garden to front and rear.
Property Location
Marketed by Hunters - Longwell Green
Disclaimer Property descriptions and related information displayed on this page are marketing materials provided by Hunters - Longwell Green. estateagents365.uk does not warrant or accept any responsibility for the accuracy or completeness of the property descriptions or related information provided here and they do not constitute property particulars. Please contact Hunters - Longwell Green for full details and further information.


