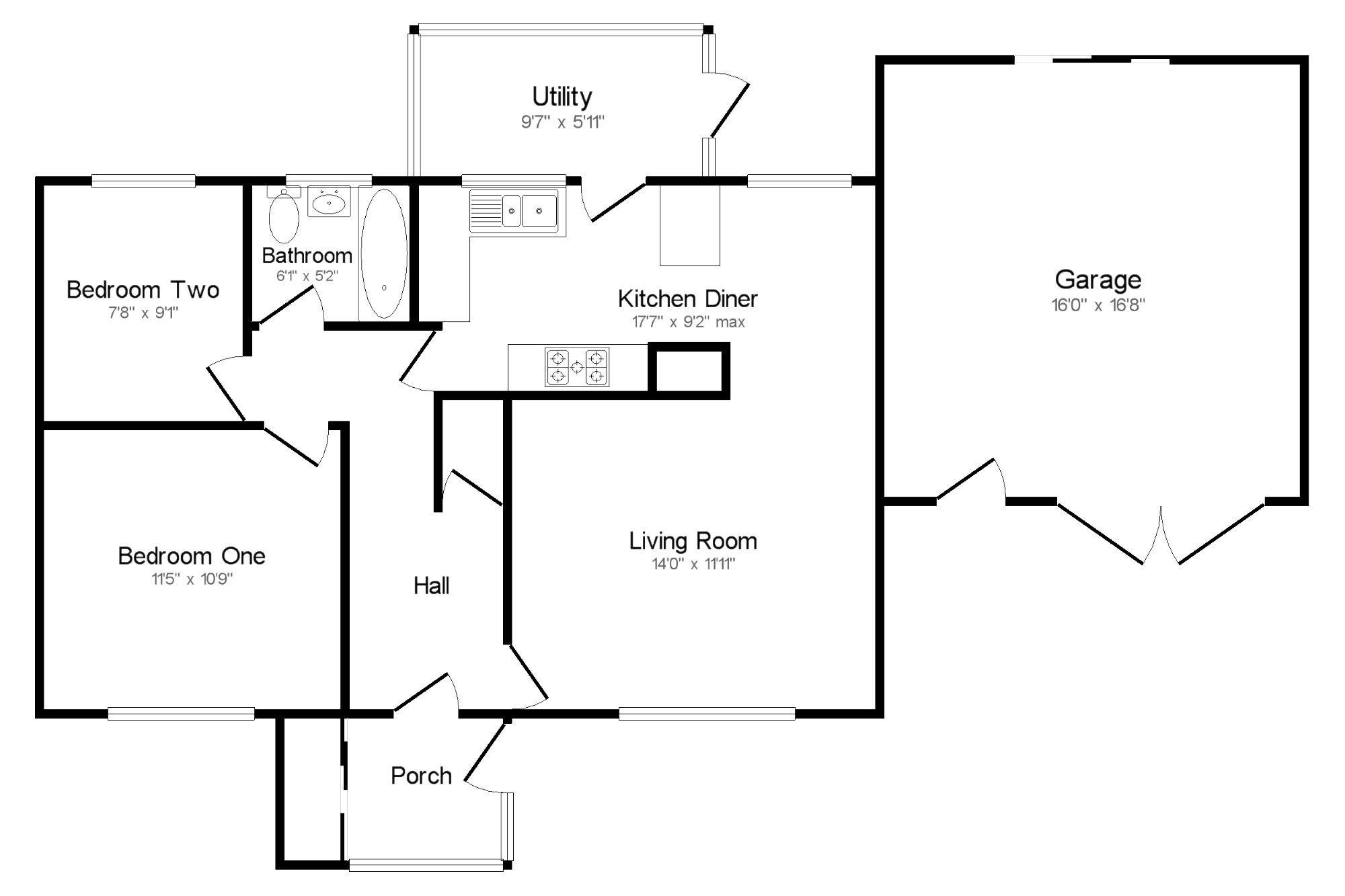Bungalow for sale in Bristol BS35, 2 Bedroom
Quick Summary
- Property Type:
- Bungalow
- Status:
- For sale
- Price
- £ 250,000
- Beds:
- 2
- Baths:
- 1
- Recepts:
- 1
- County
- Bristol
- Town
- Bristol
- Outcode
- BS35
- Location
- Albert Road, Severn Beach, Bristol BS35
- Marketed By:
- Chappell & Matthews - Thornbury
- Posted
- 2024-05-12
- BS35 Rating:
- More Info?
- Please contact Chappell & Matthews - Thornbury on 01454 437862 or Request Details
Property Description
With a welcoming approach and nestled within a cul-de-sac location this lovely bungalow has plenty to offer. With a practical porch leading through to a inviting inner hall that boasts space for office area. There is a light and airy living room with open access to the sociable kitchen diner. There are two double bedrooms and a bathroom. Outside to the rear, the garden offers areas for all, with a lawn section, plants and shrubs with stone chippings, patio and a pond. There is a handy outbuilding at the rear of the garden that would be perfect for a home office or hobby room. There is driveway parking at the front for numerous vehicles and a one and a half size garage perfect for parking a car and workshop or with permission, could be converted.
Semi Detached Bungalow
Two Double Bedrooms
Living Room
Sociable Kitchen Diner
Lovely Rear Garden
Outbuilding Ideal as Home Office or Hobby Room
Driveway Parking for Numerous Vehicles
Garage with Plenty of Space for a Workshop
Cul-de-sac Setting
Close to Shops and Transport Links Including Train Links
Porch x . UPVC front double glazed door. Double glazed uPVC windows facing the front overlooking the front garden. Fitted wardrobe with sliding mirror doors, ceiling light.
Hall x . Loft access. UPVC double glazed door to porch. Double glazed uPVC windows with opaque glass. Radiator, carpeted flooring, ceiling light, built-in storage cupboard with shelving and housing emersion heater.
Living Room14' x 11'11" (4.27m x 3.63m). Double glazed uPVC window facing the front. Radiator, gas fire, carpeted flooring, dado rail, ceiling light, opening to kitchen diner.
Kitchen Diner17'7" x 9'2" (5.36m x 2.8m). UPVC double glazed door to utility room. Double glazed uPVC windows facing the rear overlooking the garden. Radiator, tiled and carpeted flooring, part tiled walls, ceiling light. Roll edge work surface, wall and base units, stainless steel one and a half bowl sink and drainer with mixer tap, integrated oven, gas hob, stainless steel over hob extractor.
Utility9'7" x 5'11" (2.92m x 1.8m). Double glazed uPVC door to garden. Double glazed uPVC window facing the rear overlooking the garden. Ceiling light. Space and plumbing for washing machine, space for dryer, space for fridge/freezer, plumbing for dishwasher.
Bedroom One11'5" x 10'9" (3.48m x 3.28m). Double bedroom; double glazed uPVC window facing the front overlooking the front garden. Radiator, carpeted flooring, fitted wardrobes, ceiling light.
Bedroom Two7'8" x 9'1" (2.34m x 2.77m). Double bedroom; double glazed uPVC window facing the rear overlooking the garden. Radiator, carpeted flooring, ceiling light.
Bathroom6'1" x 5'2" (1.85m x 1.57m). Double glazed uPVC window with opaque glass facing the rear. Heated towel rail, part tiled walls, ceiling light. Low level WC, panelled bath, electric shower over bath, wash hand basin.
Garage16' x 16'8" (4.88m x 5.08m). Attached garage; double garage doors to front, uPVC door to front, uPVC sliding patio door to rear garden, power points, ceiling light.
Property Location
Marketed by Chappell & Matthews - Thornbury
Disclaimer Property descriptions and related information displayed on this page are marketing materials provided by Chappell & Matthews - Thornbury. estateagents365.uk does not warrant or accept any responsibility for the accuracy or completeness of the property descriptions or related information provided here and they do not constitute property particulars. Please contact Chappell & Matthews - Thornbury for full details and further information.


