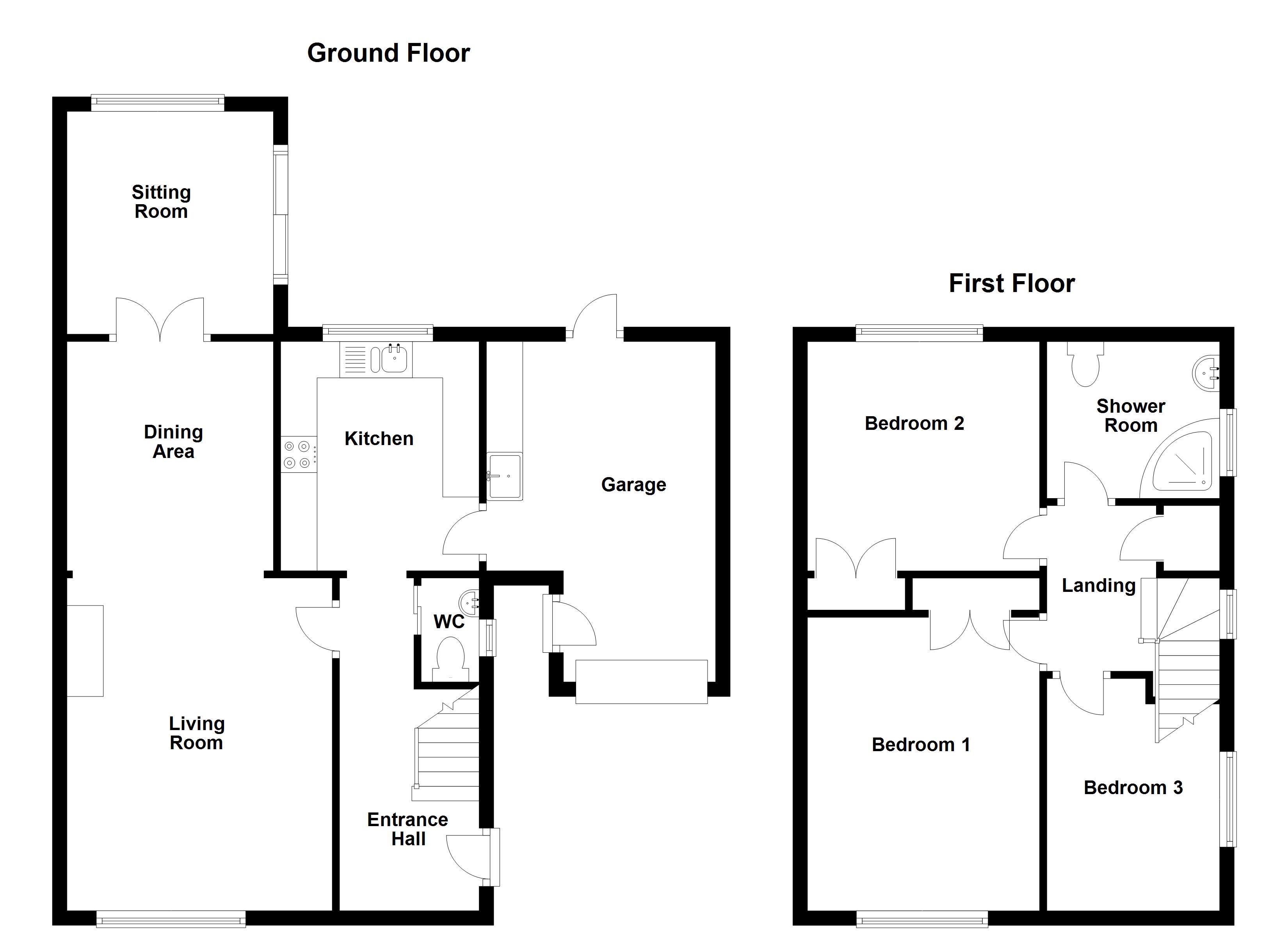Bungalow for sale in Bristol BS20, 3 Bedroom
Quick Summary
- Property Type:
- Bungalow
- Status:
- For sale
- Price
- £ 250,000
- Beds:
- 3
- County
- Bristol
- Town
- Bristol
- Outcode
- BS20
- Location
- Priory Road, Portbury, North Somerset BS20
- Marketed By:
- Hunters - Portishead
- Posted
- 2019-01-03
- BS20 Rating:
- More Info?
- Please contact Hunters - Portishead on 01275 317905 or Request Details
Property Description
Available for sale with no onward chain and in need of modernisation this spacious home is ideal for those looking to put their own stamp on a property. Situated in the village of Portbury, The home offer excellent access to the M5 motorway to Bristol and the South West & A369. In addition the property is ideally situated to the local village with School, parks and local businesses. Hunters strongly recommend an internal viewing to fully appreciate the potential this property has to offer.
Entrance hall
Radiator, parquet flooring, stairs to first floor landing with under-stairs storage cupboard, secure double glazed entrance door, open plan to Kitchen, sliding door to:
Cloakroom
Window to side, fitted with two piece suite comprising, wash hand basin and low-level WC, tiled splashbacks.
Kitchen
3.15m (10' 4") X 2.72m (8' 11")
Fitted with a matching range of base and eye level units with worktop space over, 1+1/2 bowl stainless steel sink unit with single drainer and mixer tap with tiled splashbacks, built-in dishwasher, space for fridge/freezer, fitted eye level electric oven, built-in four ring gas hob with extractor hood over, built-in microwave, double glazed window to rear, door to:
Living room
4.57m (15' 0") X 3.66m (12' 0")
Double glazed window to front, fireplace, radiator, open plan to:
Dining area
3.15m (10' 4") X 2.84m (9' 4")
Radiator, double door to:
Sitting room
3.05m (10' 0")1 X 2.84m (9' 4")
Double glazed window to rear, radiator, double glazed sliding patio doors to garden, door to:
Landing
Double glazed window to side, Airing cupboard, door to:
Bedroom 1
4.04m (13' 3") X 3.20m (10' 6")
Double glazed window to front, radiator, double door to Storage cupboard.
Bedroom 2
3.20m (10' 6") X 3.15m (10' 4")
Double glazed window to rear, radiator, double door to Storage cupboard.
Bedroom 3
3.20m (10' 6") X 2.39m (7' 10")
Double glazed window to side, radiator.
Shower room
Fitted with three piece suite comprising tiled shower enclosure with fitted shower and glass screen, pedestal wash hand basin and low-level WC, obscure double glazed window to side, radiator.
Garage
Attached single garage with power and light connected, plumbing for washing machine, Up and over door, wall mounted gas combination boiler serving heating system and domestic hot water, two doors.
Front
Front garden laid ot lawn with driveway alongside providing off road parking for several cars and leading to garage
rear
Laid to lawn with patio and mature tress, enclosed by fencing and hedgerow
notice to purchasers
**This property is being sold on behalf of a corporate client. It is marketed subject to obtaining the grant of probate and must remain on the market until contracts are exchanged. As part of a deceased's estate it may not be possible to provide answers to the standard property questionnaire. Please refer to the agent before viewing if you feel this may affect your buying decision.**
**Please note that any services, heating system or appliances have not been tested, and no warranty can be given or implied as to their working order. **
Property Location
Marketed by Hunters - Portishead
Disclaimer Property descriptions and related information displayed on this page are marketing materials provided by Hunters - Portishead. estateagents365.uk does not warrant or accept any responsibility for the accuracy or completeness of the property descriptions or related information provided here and they do not constitute property particulars. Please contact Hunters - Portishead for full details and further information.


