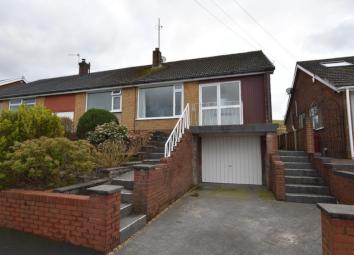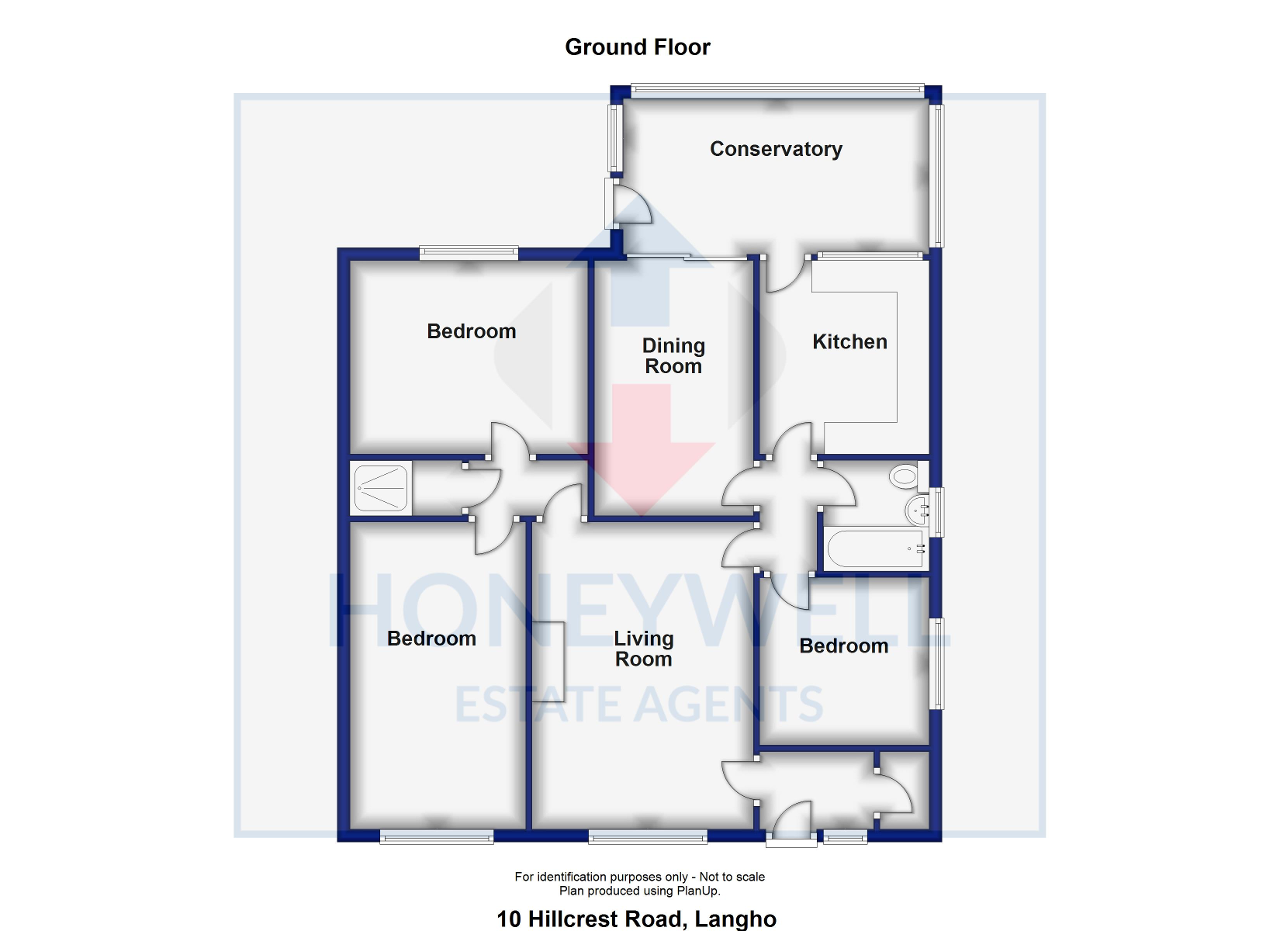Bungalow for sale in Blackburn BB6, 3 Bedroom
Quick Summary
- Property Type:
- Bungalow
- Status:
- For sale
- Price
- £ 189,950
- Beds:
- 3
- County
- Lancashire
- Town
- Blackburn
- Outcode
- BB6
- Location
- Hillcrest Road, Langho BB6
- Marketed By:
- Honeywell Estate Agents
- Posted
- 2024-04-01
- BB6 Rating:
- More Info?
- Please contact Honeywell Estate Agents on 01200 328952 or Request Details
Property Description
Situated in an elevated position enjoying a view to the front over Langho and the surrounding Ribble Valley countryside. The property has superb potential to be turned into a family dormer bungalow by converting the attic space (subject to planning permissions) and/or extended etc.
Currently the accommodation comprises an entrance hallway with built-in cupboard, living room, dining room, separate kitchen, large PVC conservatory, three bedrooms, a bathroom and a separate shower.
The property enjoys gardens to the front and rear as well as a driveway and integral garage, with access to plenty of storage space built under the house. Viewing is recommended.
Ground Floor
Entrance porch
With PVC external door, side panel and built-in storage cupboard housing Worcester central heating boiler.
Living room
4.8m x 3.5m (15'10" x 11'4"); with television point, telephone point, 2 wall light points, cosmetic fireplace and enjoying an elevated view out to the front.
Inner hallway
Dining room
4.0m x 2.5m (13' x 8'1"); with built-in storage cupboards, recessed spotlighting and PVC sliding doors.
Kitchen
3.0m x 2.7m (9'10" x 8'10"); with a range of fitted base and matching wall storage cupboards with complementary working surfaces, electric cooker point, one and a half bowl sink unit, plumbed and drained for a dishwasher, part-tiled walls and light tube.
PVC conservatory
4.9m x 2.5m (16' x 8'1"); plumbed and drained for an automatic washing machine, base level storage cupboards, tiled flooring and PVC patio doors to the rear of the property.
Bedroom one
4.8m x 2.7m (15'10" x 9'); with a range of built-in wardrobes.
Bedroom two
3.7m x 3.0m (12'3" x 9'10"); with fitted wardrobes to one wall and television point.
Bedroom three
2.6m x 2.6m (8'8" x 8'6").
Bathroom
With 3-piece suite comprising low level w.C., pedestal hand washbasin and a panelled bath with shower mixer taps and fully-tiled walls.
Separate shower
Fully tiled with a shower enclosure and plumbed shower.
Exterior
Outside
To the front of the property are split-level flowerbeds with rose bushes and shrubs and pathways leading up and round the property. A driveway provides parking for one car and leads to an integral garage 6.7m x 2.7m (22'2" x 8'9") with up-and-over door, power and lighting points and access to storage space under the house.
A pathway leads round the side of the property to a good-sized, low maintenance rear gardens with flowerbeds and shrubs surrounding. The rear garden adjoins open fields and enjoys superb views over the surrounding countryside.
Heating: Gas fired hot water central heating system complemented by double glazed windows in PVC frames throughout.
Services: Mains water, electricity, gas and drainage are connected.
Council tax band C.
EPC: The energy efficiency rating for this property is D.
Viewing: By appointment with our office.
Property Location
Marketed by Honeywell Estate Agents
Disclaimer Property descriptions and related information displayed on this page are marketing materials provided by Honeywell Estate Agents. estateagents365.uk does not warrant or accept any responsibility for the accuracy or completeness of the property descriptions or related information provided here and they do not constitute property particulars. Please contact Honeywell Estate Agents for full details and further information.


