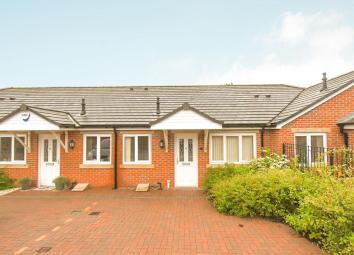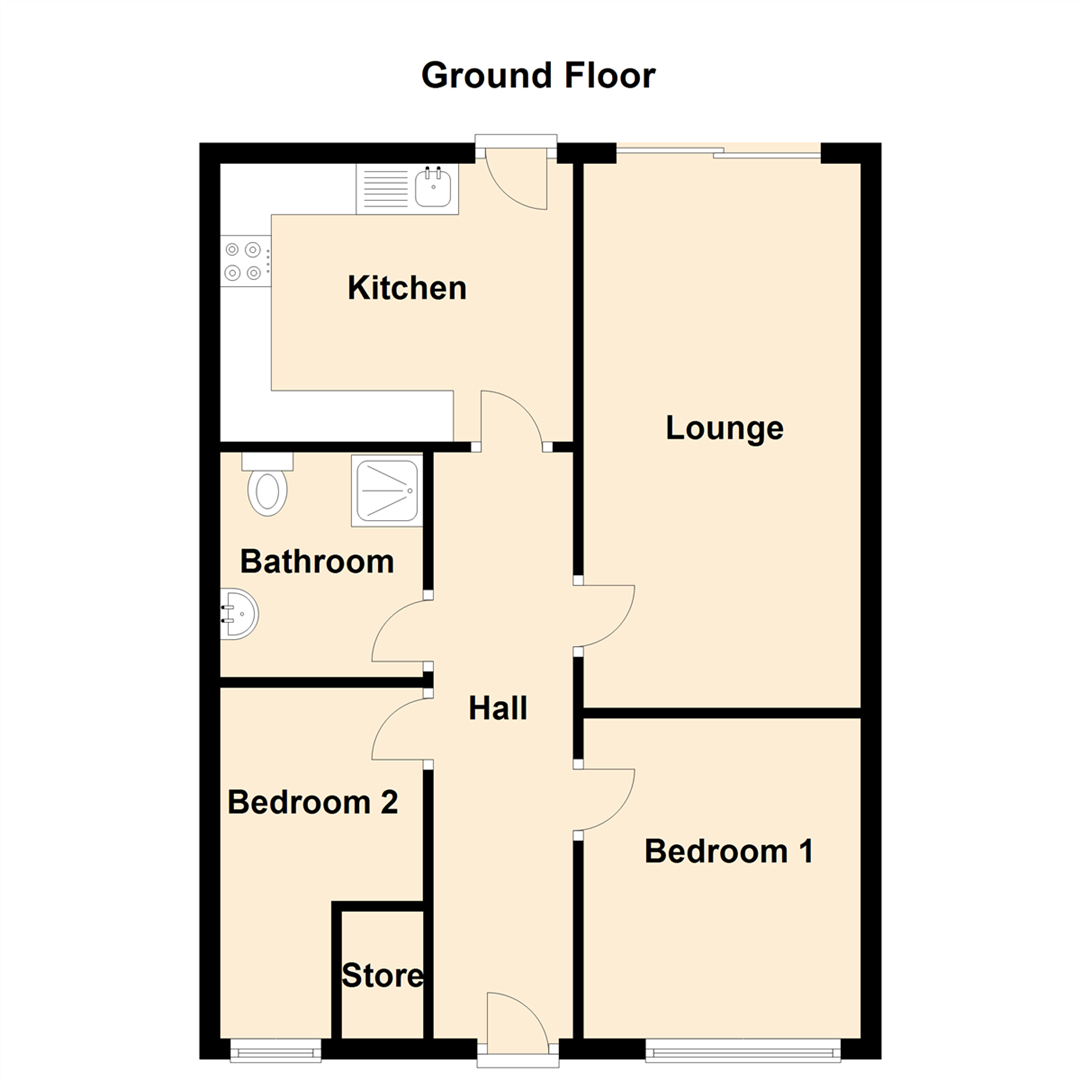Bungalow for sale in Blackburn BB6, 2 Bedroom
Quick Summary
- Property Type:
- Bungalow
- Status:
- For sale
- Price
- £ 149,950
- Beds:
- 2
- County
- Lancashire
- Town
- Blackburn
- Outcode
- BB6
- Location
- Weavers Place, Great Harwood, Blackburn BB6
- Marketed By:
- Curtis Law Estate Agents
- Posted
- 2024-04-05
- BB6 Rating:
- More Info?
- Please contact Curtis Law Estate Agents on 01254 789934 or Request Details
Property Description
** A well presented, modern bungalow with no chain! **
Are you looking to downsize to a property in excellent condition in an ever popular location? Then look no further. We are absolutely thrilled to welcome to the market this charming bungalow that is ready to move straight into! With two bedrooms, parking, a garden and a modern kitchen area, this would be absolutely perfect for someone looking to downsize.
Located on a quiet cul-de-sac in Great Harwood, the property is conveniently located close to popular local amenities such as supermarkets, schools and bus routes.
Available immediately with no onward chain. Call our sales team to arrange a viewing.
Comprising; entrance into a spacious and welcoming hallway. There are two good sized bedrooms, a contemporary kitchen area, modern three piece bathroom suite plus an impressive lounge area. Externally to the front there is a driveway, to the rear there is a nice garden with laid to lawn grass.
Hall (6.17 x 1.02 (20'2" x 3'4"))
Carpeted flooring, central heating radiator, smoke alarm, doors to exterior, bedroom one, bedroom two, lounge and kitchen, access to loft via loft hatch, access to internal storage cupboard housing Baxi boiler.
Bedroom One (3.13 x 2.71 (10'3" x 8'10"))
Carpeted flooring, central heating radiator, UPVC double glazed window and a door to the hall.
Bedroom Two (3.63 x 1.91 (11'10" x 6'3"))
Carpeted flooring, central heating radiator, UPVC double glazed window and a door to the hall.
Bathroom (2.20 x 1.69 (7'2" x 5'6"))
Three piece suite with a fully enclosed shower cubicle, wash basin and WC. Fitted mirror, heated towel rail, partly tiled elevations, extractor fan, tiled flooring and a door to the hall.
Kitchen (2.72 x 2.73 (8'11" x 8'11"))
A combination of base and eye level high gloss kitchen units with stainless steel handles and fitted worktops, plumbing for water based appliance, stainless steel sink with separate drainer, integrated Zanussi single oven with four ring burner hob and fitted extractor hood, UPVC double glazed window, tiled flooring, central heating radiator, integrated fridge freezer, doors to exterior and hall.
Lounge (5.52 x 3.01 (18'1" x 9'10"))
Carpeted flooring, central heating radiator, door to hall and a UPVC double glazed sliding door to exterior.
Property Location
Marketed by Curtis Law Estate Agents
Disclaimer Property descriptions and related information displayed on this page are marketing materials provided by Curtis Law Estate Agents. estateagents365.uk does not warrant or accept any responsibility for the accuracy or completeness of the property descriptions or related information provided here and they do not constitute property particulars. Please contact Curtis Law Estate Agents for full details and further information.


