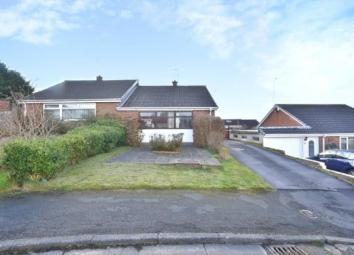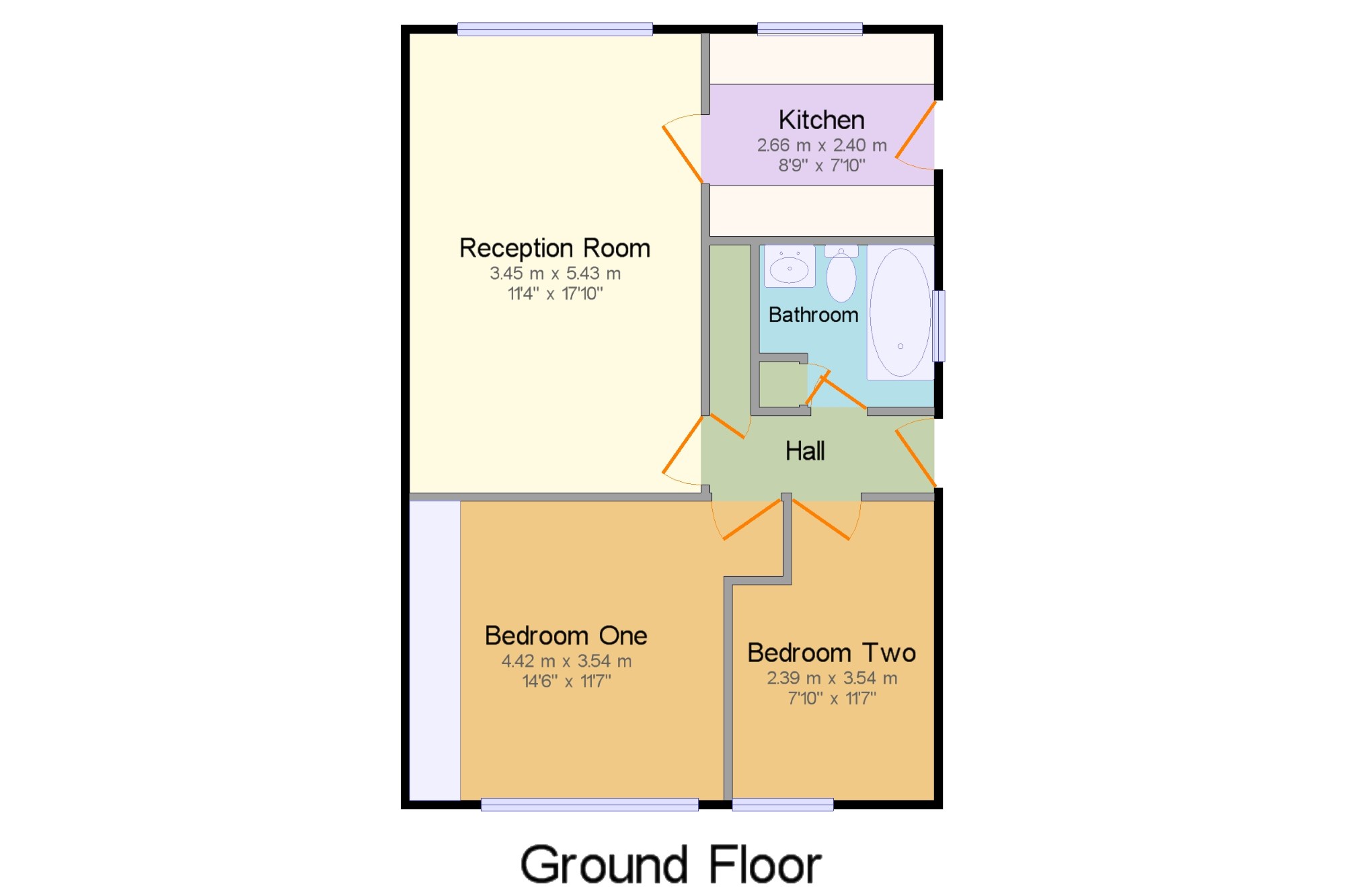Bungalow for sale in Blackburn BB2, 2 Bedroom
Quick Summary
- Property Type:
- Bungalow
- Status:
- For sale
- Price
- £ 110,000
- Beds:
- 2
- Baths:
- 1
- Recepts:
- 1
- County
- Lancashire
- Town
- Blackburn
- Outcode
- BB2
- Location
- Boxwood Drive, Feniscowles, Blackburn, Lancashire BB2
- Marketed By:
- Bridgfords - Blackburn
- Posted
- 2019-04-03
- BB2 Rating:
- More Info?
- Please contact Bridgfords - Blackburn on 01254 953895 or Request Details
Property Description
The property comprises an entrance hallway with access to two bedrooms at the front, a three piece bathroom and the lounge at the rear overlooking the garden. Accessed through the lounge is the built in kitchen with access to the rear garden which is well maintained and quite low maintenance.Call us on fro further information and to arrange a viewing.
No chain
True Bungalow
Off Road Parking
Feniscowles
Hall8'9" x 3' (2.67m x 0.91m). UPVC front door. Laminate flooring, built-in storage cupboard, ceiling light.
Reception Room11'4" x 17'10" (3.45m x 5.44m). Double glazed wooden window facing the rear overlooking the garden. Radiator, carpeted flooring, ceiling light.
Kitchen8'9" x 7'10" (2.67m x 2.39m). UPVC back door. Double glazed wood window facing the rear overlooking the garden. Vinyl flooring, ceiling light. Roll edge work surface, built-in wall and base units, space for oven, integrated gas hob, over hob extractor, space for fridge freezer.
Bedroom One14'6" x 11'7" (4.42m x 3.53m). Double bedroom; double glazed wood window facing the front. Radiator, carpeted flooring, a built-in wardrobe, ceiling light.
Bedroom Two7'10" x 11'7" (2.39m x 3.53m). Double glazed wood window facing the front. Radiator, laminate flooring, ceiling light.
Bathroom6'9" x 6'4" (2.06m x 1.93m). Single glazed wood window facing the side. Radiator, tiled flooring, built-in storage cupboard, tiled walls, ceiling light. Standard WC, panelled bath, shower over bath, pedestal sink.
Property Location
Marketed by Bridgfords - Blackburn
Disclaimer Property descriptions and related information displayed on this page are marketing materials provided by Bridgfords - Blackburn. estateagents365.uk does not warrant or accept any responsibility for the accuracy or completeness of the property descriptions or related information provided here and they do not constitute property particulars. Please contact Bridgfords - Blackburn for full details and further information.


