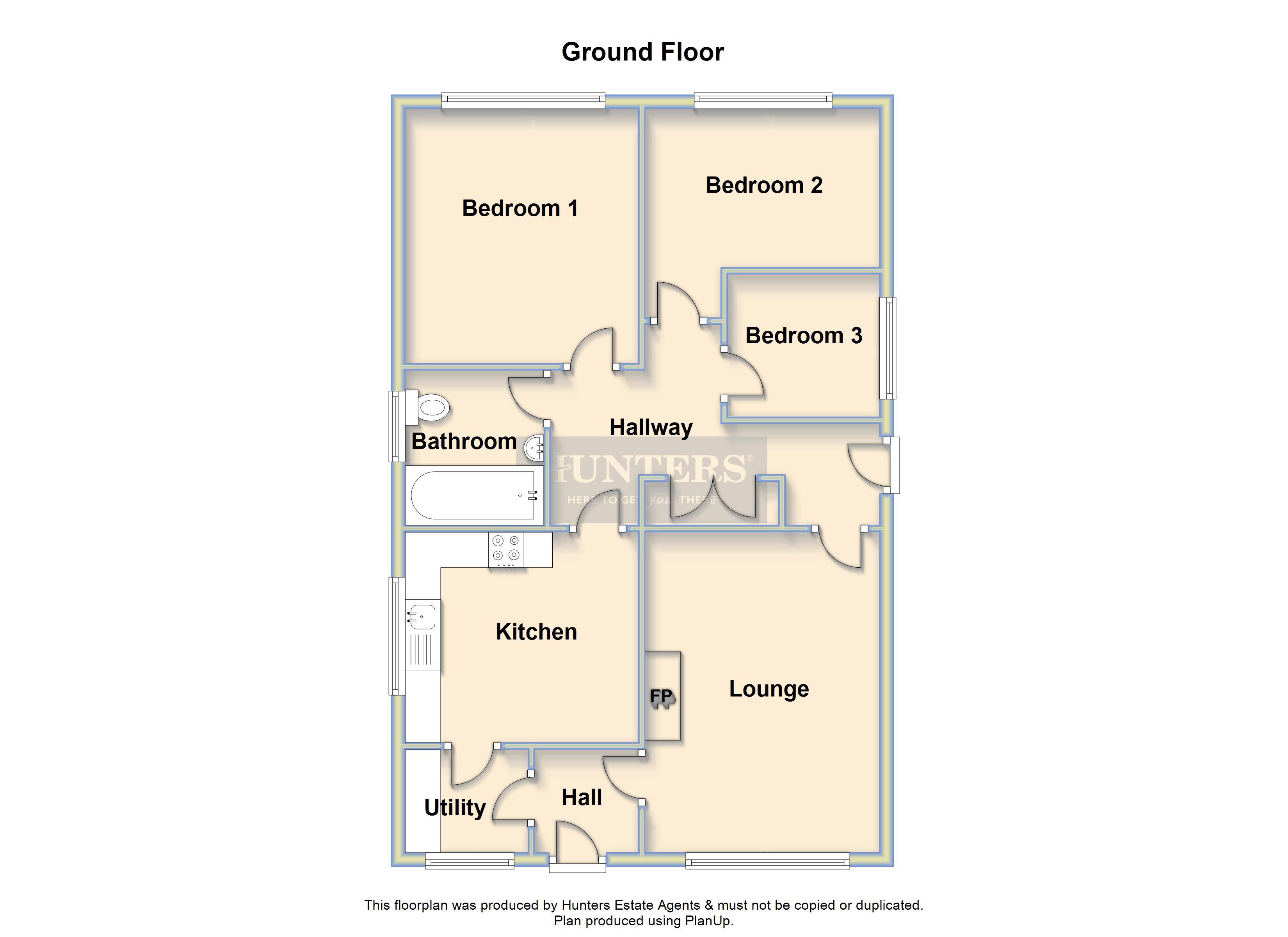Bungalow for sale in Blackburn BB2, 3 Bedroom
Quick Summary
- Property Type:
- Bungalow
- Status:
- For sale
- Price
- £ 179,950
- Beds:
- 3
- County
- Lancashire
- Town
- Blackburn
- Outcode
- BB2
- Location
- Alpine Grove, Blackburn BB2
- Marketed By:
- Hunters - Darwen
- Posted
- 2024-04-01
- BB2 Rating:
- More Info?
- Please contact Hunters - Darwen on 01254 477549 or Request Details
Property Description
Everyone at Hunters is so pleased to present this modern detached bungalow to the market. Situated on a picturesque estate with lovely curb appeal. Particularly suited for retired life this attractive home is a must view.
The bungalow comprises of; entrance hall, lounge, dining kitchen with utility, inner hallway, three bedrooms and a three piece bathroom. The third bedroom could easily be used as a separate dining room depending on your requirements. The house is finished off to a lovely high standard, ready to move into today. Upvc double glazing along with gas central heating is installed throughout each room.
The house is home to some practical outside space, with a lawn garden to the front alongside a double length driveway. There is a detached garage to the back alongside a flagged patio garden.
A rare opportunity to purchase a true bungalow in a highly respected area in the town. Viewings are highly recommended from everyone here, book yours today.
Entrance hallway
Upvc door, double storage cupboard.
Kitchen
3.07m (10' 1") x 3.00m (9' 10")
Range of wall & floor units, integrated oven & hob, circular stainless steel sink, Upvc double glazed window, gas central heated radiator.
Lounge
4.50m (14' 9") x 3.30m (10' 10")
Upvc double glazed window, gas central heated radiator, gas fire with surround.
Utility room
1.75m (5' 9") x 1.45m (4' 9")
Upvc double glazed window, plumbed access.
Inner hall
1.90m (6' 3") x 1.50m (4' 11")
Upvc front door, wood floor.
Bedroom one
3.63m (11' 11") x 3.07m (10' 1")
Fitted wardrobes, gas central heated radiator, Upvc double glazed window.
Bedroom two
3.28m (10' 9") x 2.44m (8' 0")
Upvc double glazed window, gas central heated radiator.
Bedroom three
2.31m (7' 7") x 2.03m (6' 8")
Upvc double glazed window, gas central heated radiator.
Bathroom
2.24m (7' 4") x 2.03m (6' 8")
Panel bath with shower above, WC, pedestal hand wash basin, gas central heated radiator, Upvc double glazed window, spotlights, tiled floor.
Property Location
Marketed by Hunters - Darwen
Disclaimer Property descriptions and related information displayed on this page are marketing materials provided by Hunters - Darwen. estateagents365.uk does not warrant or accept any responsibility for the accuracy or completeness of the property descriptions or related information provided here and they do not constitute property particulars. Please contact Hunters - Darwen for full details and further information.


