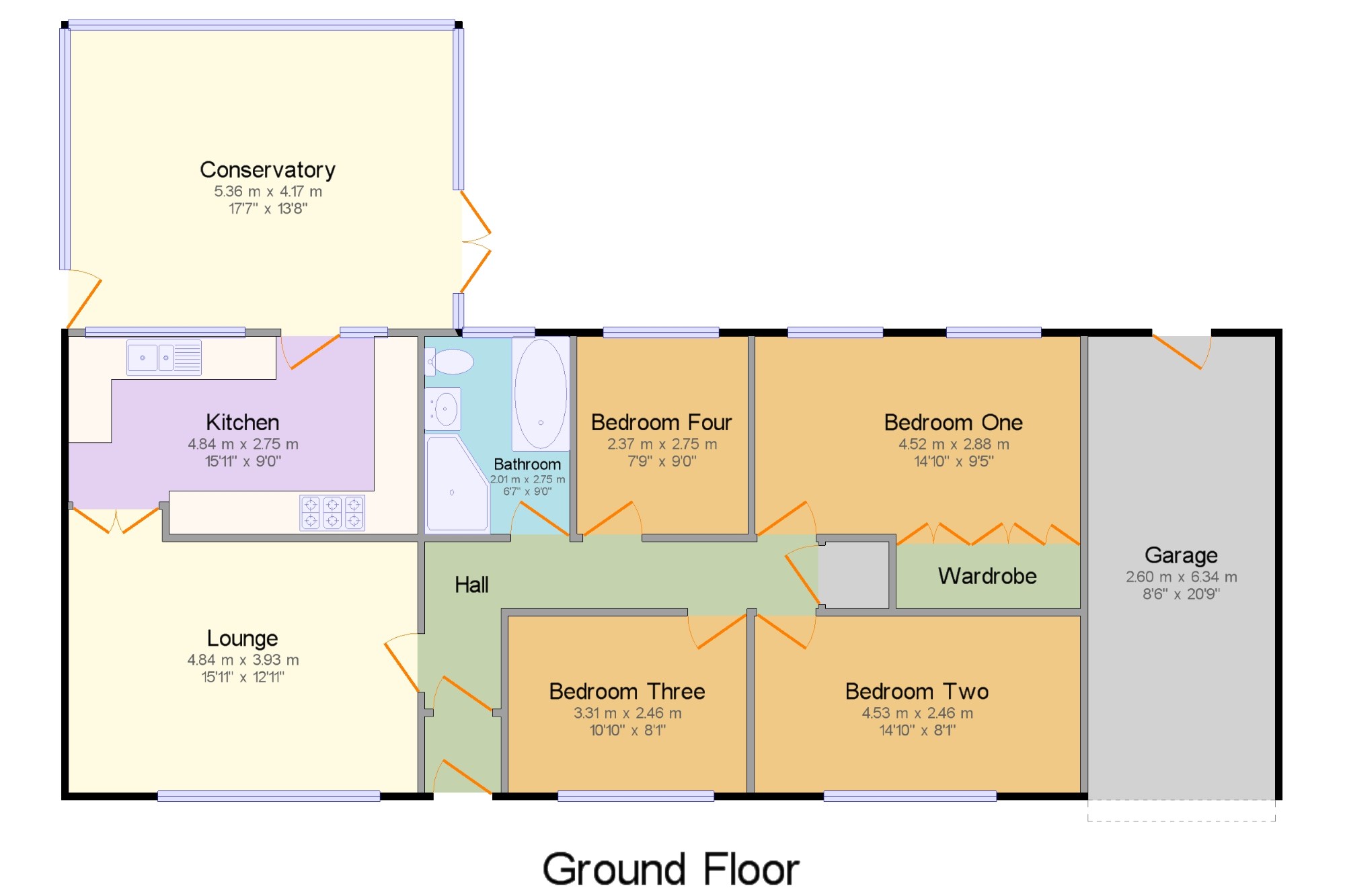Bungalow for sale in Blackburn BB2, 4 Bedroom
Quick Summary
- Property Type:
- Bungalow
- Status:
- For sale
- Price
- £ 260,000
- Beds:
- 4
- Baths:
- 1
- Recepts:
- 1
- County
- Lancashire
- Town
- Blackburn
- Outcode
- BB2
- Location
- Carter Fold, Mellor, Blackburn, Lancashire BB2
- Marketed By:
- Bridgfords - Blackburn
- Posted
- 2024-05-02
- BB2 Rating:
- More Info?
- Please contact Bridgfords - Blackburn on 01254 953895 or Request Details
Property Description
This stunning four bedroom detached bungalow will make the perfect family home and comprises an entrance hallway, large lounge overlooking the garden at the front, high specification kitchen with integrated appliances and a Smeg range cooker. The conservatory measures over 5m x 4m and overlooks the impressive garden at the rear, making this an ideal second sitting room.There are two double bedrooms, two single bedrooms and a modern four piece bathroom. The integral garage offers potential for an additional room*, and the driveway at the front offers off road parking.The Worcester Bosch boiler provides central heating throughout, as well as double glazing. (*subject to necessary permissions)
no chain
Ribble Valley Location
Four Bedrooms
Very Spacious Conservatory
Intregral Garage
Stunning South Facing Garden
Hall x . Loft access. Radiator, laminate flooring and ceiling light.
Lounge15'11" x 12'11" (4.85m x 3.94m). Double glazed uPVC window facing the front and overlooking the garden. Radiator and gas fire, laminate flooring, wall lights and ceiling light.
Kitchen15'11" x 9' (4.85m x 2.74m). Double glazed uPVC window facing the rear. Radiator, vinyl flooring and spotlights. Corian style work surface, built-in wall and base units with inset sink, Smeg range oven with gas hob, over hob extractor, integrated dishwasher, fridge and freezer.
Conservatory17'7" x 13'8" (5.36m x 4.17m). UPVC double glazed door, opening onto the garden. Radiator, laminate flooring and wall lights.
Bedroom One14'10" x 9'5" (4.52m x 2.87m). Double bedroom; double glazed uPVC window facing the rear overlooking the garden. Radiator, carpeted flooring, a built-in wardrobe and ceiling light.
Bedroom Two14'10" x 8'1" (4.52m x 2.46m). Double glazed uPVC window facing the front overlooking the garden. Radiator, laminate flooring, a built-in wardrobe and ceiling light.
Bedroom Three10'10" x 8'1" (3.3m x 2.46m). Double glazed uPVC window facing the front overlooking the garden. Radiator, carpeted flooring, a built-in wardrobe and ceiling light.
Bedroom Four7'9" x 9' (2.36m x 2.74m). Double glazed uPVC window facing the rear overlooking the garden. Radiator, laminate flooring and ceiling light.
Bathroom6'7" x 9' (2m x 2.74m). Double glazed uPVC window facing the rear. Heated towel rail, laminate flooring, spotlights. Standard WC, panelled bath, double enclosure shower, vanity unit and top-mounted sink.
Garage8'6" x 20'10" (2.6m x 6.35m).
Property Location
Marketed by Bridgfords - Blackburn
Disclaimer Property descriptions and related information displayed on this page are marketing materials provided by Bridgfords - Blackburn. estateagents365.uk does not warrant or accept any responsibility for the accuracy or completeness of the property descriptions or related information provided here and they do not constitute property particulars. Please contact Bridgfords - Blackburn for full details and further information.


