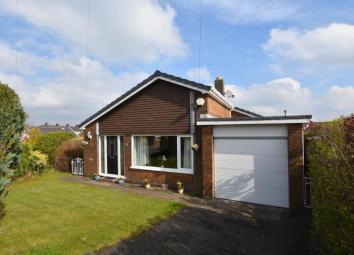Bungalow for sale in Blackburn BB6, 3 Bedroom
Quick Summary
- Property Type:
- Bungalow
- Status:
- For sale
- Price
- £ 259,000
- Beds:
- 3
- County
- Lancashire
- Town
- Blackburn
- Outcode
- BB6
- Location
- Tudor Close, Langho BB6
- Marketed By:
- Honeywell Estate Agents
- Posted
- 2019-05-13
- BB6 Rating:
- More Info?
- Please contact Honeywell Estate Agents on 01200 328952 or Request Details
Property Description
An attractive detached true bungalow situated at the end of a small cul-de-sac on a larger corner plot with good-sized private lawned gardens. This desirable property has been improved in recent years having been rewired in 2015 and the roof replaced in 2016.
To the front is a porch and light and airy lounge with feature fireplace, an inner hall leads to a modern kitchen with appliances and there are three bedrooms and 3-piece bathroom with shower over the bath. The owners currently use the third bedroom as a dining room. The property was extended in 2011 with a uPVC conservatory offering an excellent place to enjoy the large rear garden. Externally there is a driveway, garage with remote controlled electric door and ample garden areas to the side and rear with large lawn, paved patio and two timber storage sheds. Viewing is essential.
Ground Floor
Entrance porch
With newly installed front door with glazed panels to each side, cloaks storage cupboard.
Lounge
5.1m x 3.5m (16"8" x 11"5"); with large window to front elevation, television point, feature fireplace housing "Living Flame" coal effect gas fire with attractive stone hearth and surround.
Inner hallway
Access via loft ladder leading to partly boarded loft with electric light.
Dining room/bedroom three
2.9m x 2.6m (9"6" x 8"7").
Kitchen
3.1m x 2.6m (10"1" x 8"7"); fitted range of cream wall and base units with complementary solid hardwood working surfaces and tiled splashback, one and a half bowl stainless steel single drainer sink unit with mixer tap, integrated stainless steel electric fan oven with 4-ring ceramic hob and extractor over, integrated fridge freezer and half-glazed uPVC door to conservatory.
Conservatory
2m x 2.4m (10'6" x 8'); White uPVC gable style conservatory with French doors opening onto the rear garden and outlooks across the garden, television point.
Bedroom one
4.2m x 3.1m (13"10" x 10"3"); with television point.
Bedroom two
3.3m x 3.0m (10"9" x 9"11"); with television point.
Bathroom
With 3-piece white suite comprising low suite w.C. With push button flush, pedestal washbasin with chrome mixer tap and panelled bath with Triton electric shower over, glass shower screen and fully-tiled walls.
Exterior
Outside
The property has a tarmac drive providing private parking leading to a single garage 5.4m x 2.7m (17"8" x 8"10") with electrically operated sectional up-and-over door, electric light and power, floor-mounted gas central heating boiler.
Lawned front garden and gated access to a lawned side garden with paved pathway and boundary hedging. The property is situated on a corner plot offering a good-sized rear garden with paved patio area and steps down to split level lawn with planting borders and central stone paved pathway. Boundary hedging offers excellent privacy. Timber storage shed with power and second smaller timber storage shed.
Additional information: The conservatory was built in 2011. In 2012 the garage roof was replaced. In 2013 the property had a rewire. New kitchen in 2014. New roof in 2016 and new uPVC gutters and fascia boards.
Heating: Gas fired central heating system complemented by sealed unit double glazing in PVC frames.
Services: Mains water, electricity, gas and drainage are connected.
Council tax band C.
Tenure: We are informed by the vendors that this property is freehold.
Viewing: By appointment with our office.
Property Location
Marketed by Honeywell Estate Agents
Disclaimer Property descriptions and related information displayed on this page are marketing materials provided by Honeywell Estate Agents. estateagents365.uk does not warrant or accept any responsibility for the accuracy or completeness of the property descriptions or related information provided here and they do not constitute property particulars. Please contact Honeywell Estate Agents for full details and further information.


