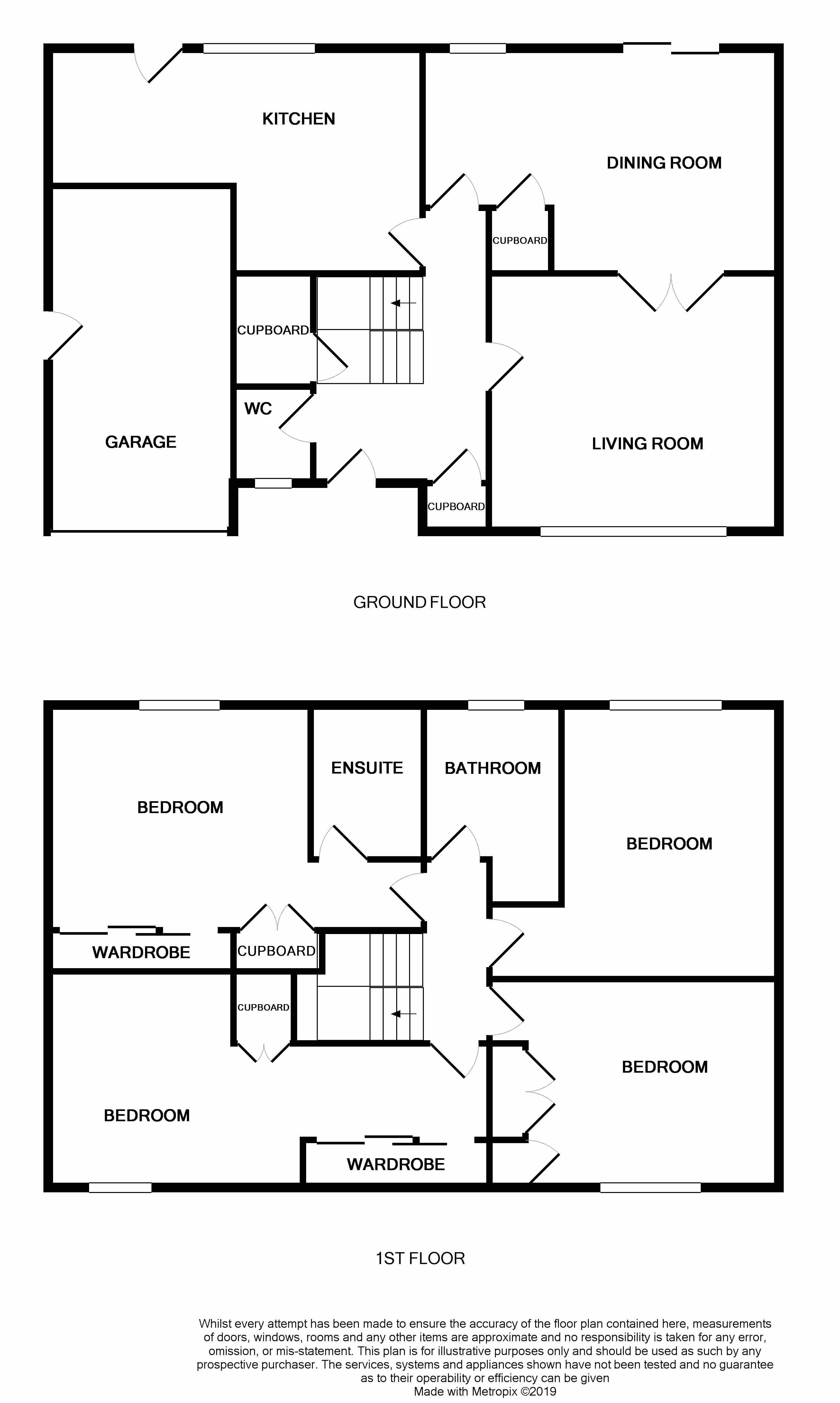Villa for sale in Dunfermline KY11, 4 Bedroom
Quick Summary
- Property Type:
- Villa
- Status:
- For sale
- Price
- £ 280,000
- Beds:
- 4
- Baths:
- 2
- Recepts:
- 2
- County
- Fife
- Town
- Dunfermline
- Outcode
- KY11
- Location
- Whinhill, Dunfermline KY11
- Marketed By:
- Regents Estates and Mortgages
- Posted
- 2024-05-31
- KY11 Rating:
- More Info?
- Please contact Regents Estates and Mortgages on 01383 697017 or Request Details
Property Description
Rarely available in today's market is the opportunity to acquire this stunning, extended, detached villa. Appreciating an imposing facade, commanding an elevated and privileged appointment, it is set to afford impressive southerly aspect at front. This executive villa is situated in exclusive, private estate off Woodmill Road within close proximity of schooling, local amenities and railway station. The subjects are beautifully presented and offered in excellent condition. The accommodation comprises; reception hall, downstairs WC, front facing lounge, dining room, family dining kitchen, four bedrooms, en-suite facilities and three piece family bathroom with walk in shower. The property has generous storage and benefits from double glazing and gas central heating. There are superb, well maintained garden grounds to both front and rear with attractive aspect. Raised patio/sitting areas providing a totally child and pet safe environment. Generous driveway giving access for six/seven vehicles.
Entrance Hall
Outer door at front of home to entrance hall. Doors from here to lounge, cloakroom, dining room, dining kitchen and mid turn staircase. Karndean flooring.
Lounge (14 x 13)
This delightful, principal apartment is set to the front of home and finished with double glazing and central fireplace. Access to dining room via wooden and glass, twin sliding doors. Coved ceiling. Aspect to mature front garden.
Dining Room (10 x 10'10 x 17 x 6)
Second public apartment serves as an attractive, formal dining room as it offers ample space for family dining furniture and in addition, provides a small sitting room area. Patio doors face to rear giving access to garden.
Kitchen (17 x 10)
The flexibility of interior is well illustrated by this dining kitchen. Offering ample space for dining furniture, this spacious apartment is of double aspect with window formation and double glazed door to the rear. Modern wall and base storage units, complimentary worktops with tiling above. Some integrated appliances with room for free standing white goods.
Cloaks/WC
Two piece suite comprises pedestal wash hand basin and wc. Opaque window.
Landing
Reached via stairway from hall, upper landing is of good size. Doors to 4 bedrooms and bathroom.
Bedroom (12 x 10)
There are several features that make this house so appealing. The size and amount of accommodation, specification and position. One of the most appealing apartments however, is unquestionably this beautifully appointed, substantial master bedroom. Appreciating built in wardrobe, en-suite facility and double glazed windows that frame perfectly the mature rear garden.
En-Suite
Pedestal wash hand basin, wc and tiled shower cubicle within en-suite. Double glazed opaque window.
Bedroom (12 x 10)
Second double bedroom with built in wardrobe enjoys open outlook to the front, taking full advantage of the mature garden that presents its attractive setting.
Bedroom (13 x 10)
Offering aspect to rear garden, third bedroom is of an excellent, double sized proportion and rear facing. Ample space for free standing bedroom furniture.
Bedroom (22 x 8 x 10 x 6)
Again another apartment offering appealing aspect is the fourth bedroom with its countless uses. There is option to be used as study with breakout sitting area or excellent sized bedroom with dressing area. Built in wardrobes. Window formation good level of natural light.
Bathroom
Family bathroom installed by the present owners offers a delightful four piece suite offering style and features. Suite comprises wc, pedestal wash hand basin, bath with waterfall tap and Mains shower within double aspect cubical. Opaque window.
Garden
Front garden has lawn, mature trees and driveway with large elevated patio, offering ideal setting and privacy in certain months of the year. Generous rear garden has the advantage of being landscaped, terraced lawns, cultivated and bespoke patio sections, all feature within this attractive area. Garden shed and outside tap.
Garage
Driveway to front of property offers off street parking for up to six/seven vehicles. It finishes at single garage.
The Single garage is accessed via up and over door. Power and light.
Extras
Carpets & floor coverings; Curtains; Integrated appliances; blinds and garden shed.
Property Location
Marketed by Regents Estates and Mortgages
Disclaimer Property descriptions and related information displayed on this page are marketing materials provided by Regents Estates and Mortgages. estateagents365.uk does not warrant or accept any responsibility for the accuracy or completeness of the property descriptions or related information provided here and they do not constitute property particulars. Please contact Regents Estates and Mortgages for full details and further information.


