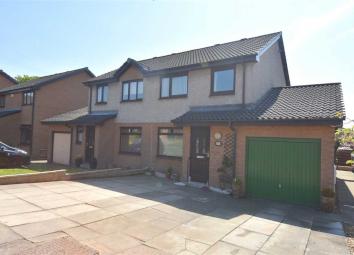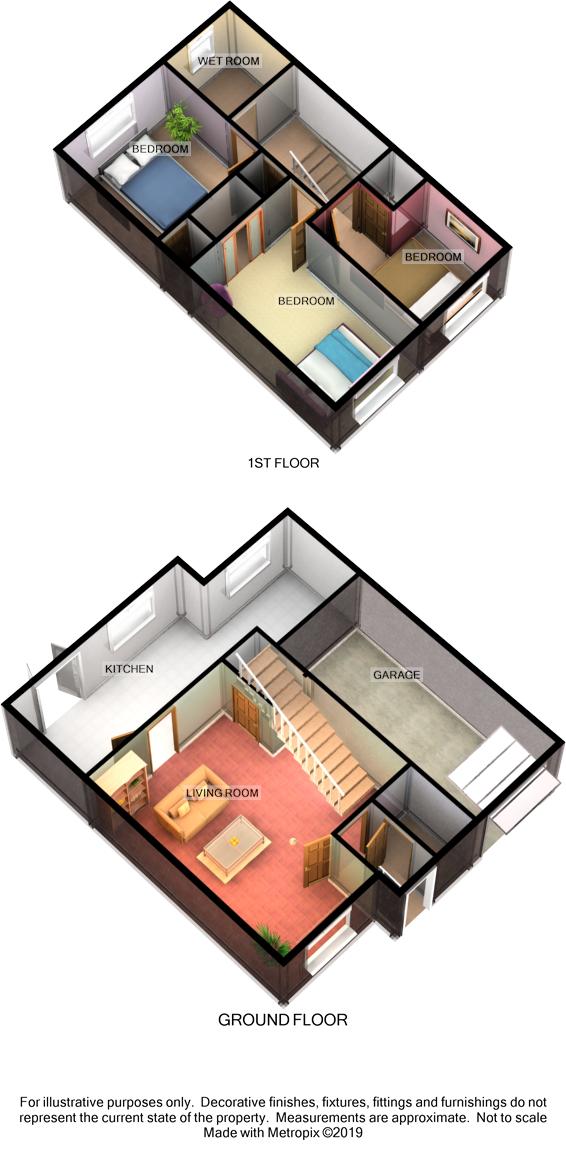Villa for sale in Dunfermline KY11, 3 Bedroom
Quick Summary
- Property Type:
- Villa
- Status:
- For sale
- Price
- £ 175,000
- Beds:
- 3
- Baths:
- 2
- Recepts:
- 2
- County
- Fife
- Town
- Dunfermline
- Outcode
- KY11
- Location
- Seton Place, Dalgety Bay, Dunfermline KY11
- Marketed By:
- Regents Estates and Mortgages
- Posted
- 2024-04-07
- KY11 Rating:
- More Info?
- Please contact Regents Estates and Mortgages on 01383 697017 or Request Details
Property Description
The specification of this spacious, semi detached villa is exceptional. Gas fired, remote controlled central heating and double glazing compliment an interior that features lounge (extending to over 17 feet) and kitchen/diner at over 24 feet. A plethora of free standing appliances are included featuring; American sized fridge/freezer and range master cooker. All 3 bedrooms have built in storage. Central fireplace within lounge, French doors in excellent rear living area and blinds and carpets throughout.
There is aspect through estate to River Forth from second, double bedroom. Even the garage is large. Extending to over 18 feet with pitched roof.
The excellent address and generous gardens to both front and rear, make this a home you must see.
Five miles South East of Dunfermline and fourteen miles from Edinburgh, Dalgety Bay is a desirable and now a well established coastal town. Beautifully appointed on the North shore of the Firth of Forth the town has historical links dating back over 800 years.
An excellent environment for commuters, family home buyers and those seeking property in a desirable address, Dalgety Bay is popular with young children, teenagers and adults alike. This is largely due to the prized residential setting with open country walks and coastal path (to Aberdour and beyond) and the wide range of facilities and amenities. Shopping facilities include supermarket, restaurants and bars.
Entrance Vestibule
Outer door at front to greeting area. Doors from here to cloakroom and lounge.
Lounge (17'5 x 16)
A well balanced, well proportioned, principal public apartment.
Double glazed window formation to front. Stairs within lounge to upper hall. Door to kitchen.
Kitchen/ (24'7 x 9'2)
A delightful living space stretching the full width of home. Filled by ample floor and wall mounted units with complimentary worktop surfaces. Set off with skirting and recessed ceiling lighting. There is both double glazed picture and separate double glazed window formations. Double bowl sink.
Integrated cooker hood and free standing washer/drier, dishwasher, American sized fridge/freezer and range cooker.
Dining Room
Offers ample space for dining furniture. French doors to rear garden.
Cloakroom (6'1 x 3'3)
Pedestal wash hand basin and wc.
Upper Landing
Completed with built in cupboard and hatch to attic. Doors to all first floor rooms.
Master Bedroom (14'1 x 8'9)
Spacious master bedroom set to front of home with double glazed window formation.
There are free standing wardrobes within room but there is little need as a double wardrobe is already built into bedroom.
Bedroom 2 (10'9 x 9'9)
Second double bedroom with fitted wardrobe.
Set to rear with double glazed window formation framing aspect over estate to River Forth.
Bedroom 3 (10'10 x 7'2)
Third bedroom served by good sized, built in cupboard. Picture window is double glazed.
Wet Room (7 x 6'1)
Purpose built wet room with electric shower. Opaque window is double glazed.
Garage (18'3)
Front up and over door to large garage. The excellent size is further complimented by pitched roof allowing for more storage.
Garden
Parking to front has been created to allow off street parking for several vehicles.
Rear garden is paved for ease of maintenance, south facing and private.
Extras
Gas central heating; Double glazing; Free standing dishwasher, washing machine, condensing tumble dryer, fridge/freezer & range cooker; Integrated cooker hood ; Blinds; Carpets; Free standing fireplace and electric fire in lounge
Property Location
Marketed by Regents Estates and Mortgages
Disclaimer Property descriptions and related information displayed on this page are marketing materials provided by Regents Estates and Mortgages. estateagents365.uk does not warrant or accept any responsibility for the accuracy or completeness of the property descriptions or related information provided here and they do not constitute property particulars. Please contact Regents Estates and Mortgages for full details and further information.


