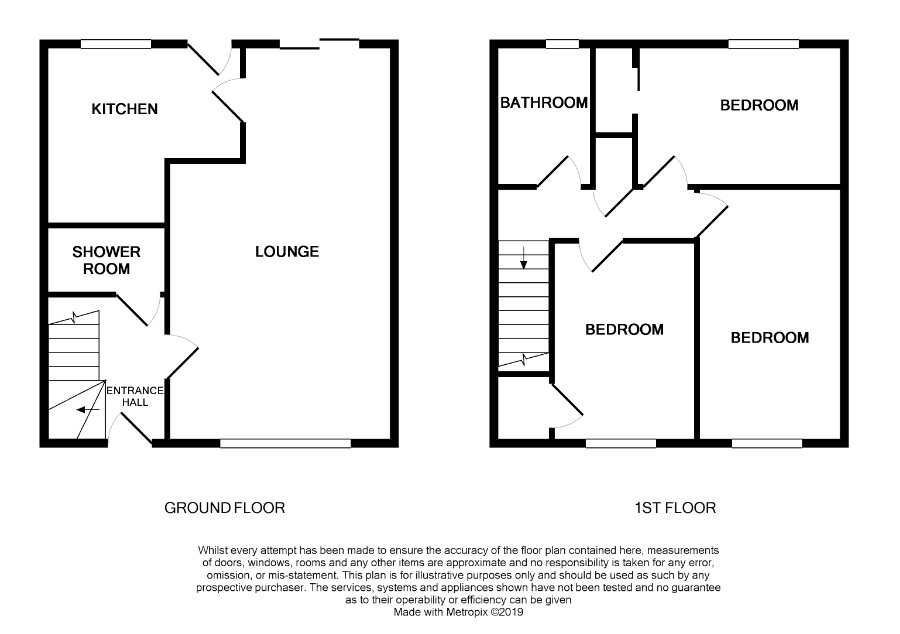Villa for sale in Dunfermline KY11, 3 Bedroom
Quick Summary
- Property Type:
- Villa
- Status:
- For sale
- Price
- £ 150,000
- Beds:
- 3
- Baths:
- 2
- Recepts:
- 1
- County
- Fife
- Town
- Dunfermline
- Outcode
- KY11
- Location
- Mossbank, Rosyth, Dunfermline KY11
- Marketed By:
- Regents Estates and Mortgages
- Posted
- 2024-04-07
- KY11 Rating:
- More Info?
- Please contact Regents Estates and Mortgages on 01383 697017 or Request Details
Property Description
Delightful 3 bedroom, semi-detached villa situated at the end of a quiet cul de sac. Set in a sought after and established area of Rosyth. This spacious home offers good accommodation and has been tastefully refurbished throughout. The lounge / dining room is open plan and allows access to modern kitchen. The house benefits from a modern, well fitted, additional shower room on the lower level with wc and wash hand basin. Upstairs, the house has 3 good sized bedrooms with bedrooms 1 & 2 benefitting from mirrored wardrobes. To complete the upper level is a fully tiled bathroom boasting vanity units. There is plenty cupboard space throughout and a hatch in the upper hall leads to the attic. There are lovely gardens, with quiet leafy aspects to the front, the rear garden is enclosed and boasts a sunny patio area. The extra-large concrete sectional garage is accessed from driveway to the front.
Rosyth lies to the north of the River Forth and south of nearby Dunfermline. There are good local amenities including retail outlets and schools and the location is ideal for commuting, being just a short drive to the A92 and Queensferry Crossing. There is also a Park and Ride service close by and a train station. The property is a short drive to Dunfermline centre with its excellent amenities, with Edinburgh being just a little further off.
Entrance Hall
Entered via double glazed door, there is an additional double glazed side window which throws natural light onto the entrance area. Access to lower accommodation and stairwell that houses boiler in storage.
Shower Room (2.09m x 1.16m)
Installed by the present owners is this attractive downstairs shower room and wc.
Lounge (3.75m (at widest point) x 6.82m)
Large open plan lounge / dining room has picture window to front with pleasant outlook. Access and natural light is offered via patio doors. A room of great layout and size.
Kitchen (3.4m x 3.09 (at deepest point))
Breakfast kitchen allows ample space for table and chairs, ideal for morning or evening use. Array of wall and base units are offered with complimentary worktops. Integrated appliance along with plumbing and space for free standing white goods. Rear double glazed window and door.
Landing
Staircase leads to remaining accommodation along with storage and access to loft.
Bedroom (3.61m x 2.62m)
Principal bedroom is off excellent size and layout benefiting from built in wardrobes.
Bedroom (2.52m x 4.13m)
The second bedroom is an excellent double offered in good order. Built in wardrobes.
Bedroom (3.61m x 2.62m)
Third bedroom is an excellent single room with storage cupboard provided.
Bathroom (1.54m x 2.4m)
Attractive family bathroom offers three piece suite with vanity units. Opaque double glazed window.
Garden
Rear garden enjoys triple lawn section with elevated patio area.
Front Garden
Mature garden offered to front and rear. Front is mainly laid to lawn with attractive leafy backdrop.
Garage
Large single garage set to the side rear of the property and is accessed via drive.
Extras
Light fitting except lounge, curtains, blinds and garden shed.
Property Location
Marketed by Regents Estates and Mortgages
Disclaimer Property descriptions and related information displayed on this page are marketing materials provided by Regents Estates and Mortgages. estateagents365.uk does not warrant or accept any responsibility for the accuracy or completeness of the property descriptions or related information provided here and they do not constitute property particulars. Please contact Regents Estates and Mortgages for full details and further information.


