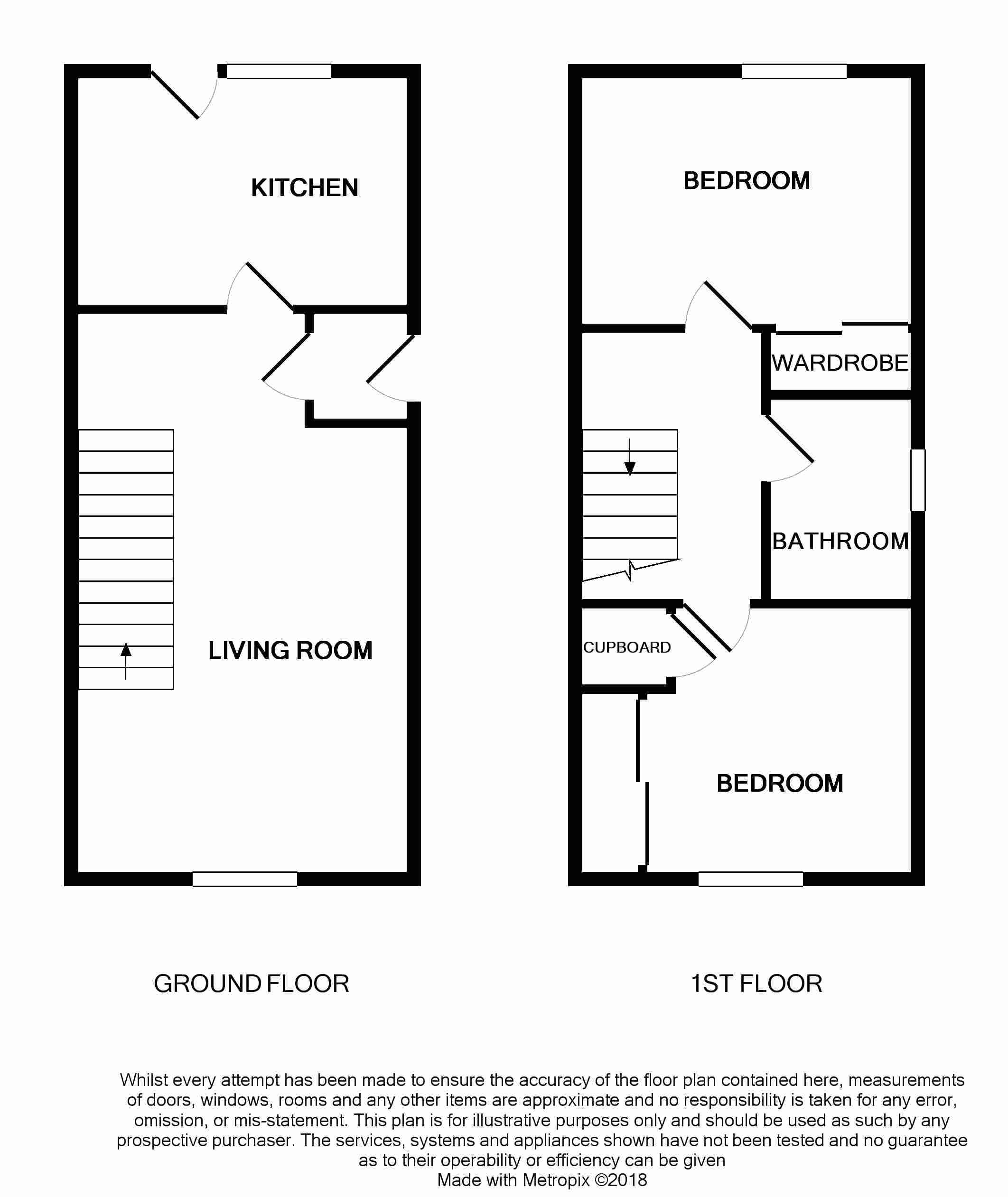Villa for sale in Dunfermline KY12, 2 Bedroom
Quick Summary
- Property Type:
- Villa
- Status:
- For sale
- Price
- £ 130,000
- Beds:
- 2
- Baths:
- 1
- Recepts:
- 1
- County
- Fife
- Town
- Dunfermline
- Outcode
- KY12
- Location
- Farnell Way, Dunfermline KY12
- Marketed By:
- Regents Estates and Mortgages
- Posted
- 2018-12-24
- KY12 Rating:
- More Info?
- Please contact Regents Estates and Mortgages on 01383 697017 or Request Details
Property Description
Ideal for couples or small families this keenly priced two bed semi-detached villa is in a sought after residential estate close to all amenities and within a cul-de-sac. The property is offered in good condition briefly comprising; entrance vestibule, lounge/dining area, fitted kitchen, two double bedrooms with fitted wardrobes, and bathroom with shower. The property benefits from double glazing and gas central heating. There are private gardens to front and rear with driveway and ample visitors parking. Early viewing essential.
Dunfermline is the ancient capital of Scotland that skilfully blends the traditions of the past with the modern with facilities and amenities of the 21st century lying approximately 17 miles from Edinburgh. The area is well served with a good range of banks and building societies, postal services, many fine bars and restaurants, and excellent shopping at the covered Kingsgate Shopping centre and a pedestrianised precinct. There are leisure facilities available at Fife Leisure Park which includes a bowling alley, multi-screen cinema, gym, various restaurants and garden centre. There is also a large Tesco and Asda superstores nearby and a good range of highly regarded schools at both primary and secondary levels. Regular bus services run to and from all nearby surrounding areas. Easy access is given to the M90 motorway which provides quick links to Edinburgh and Perth making this property an ideal base for the commuter. There is also a railway station nearby which again allows access too many surrounding areas
Entrance Vestibule
Entry via a double glazed door leading to vestibule that in turn allows access to lounge/dining area. Vestibule is ideal for outside footwear and clothing.
Lounge/Dining Area (11'11" x 19')
Spacious public room with lounge section to the front with natural light given through the bay window formation. Small dining area is positioned to the rear offering space for table and chairs. Access to kitchen and staircase is granted.
Kitchen (11'11" x 7'11")
Set to the rear of the house is a well fitted kitchen offering an array of wall and base units with integrated hob, oven and extractor. Space is provide for a small table and chairs. Window formation overlooks garden grounds. Rear exit door.
Landing
Landing is gained via staircase set within lounge. Access to remaining accommodation and loft.
Bedroom (12' x 8'10")
Principal bedroom is situated to the rear of the property offered in pleasant order. Built in wardrobes offers shelfing and hanging space. Space for further bedroom furniture.
Bedroom (9' x 9')
Second double bedroom is again of good size and order. Built in wardrobes and cupboard provide an abundance of storage. Set to the front of the property.
Bathroom
Family bathroom offers three piece suite with Mira shower over bath. Tiling to all walls. Shaver point. Opaque double glazed window.
Garden
Present owner has spent a considerable amount of time in creating low maintenances garden grounds that offer an attractive setting in particular the rear garden with its large patio, chipped and mature shrubs sections. Garden shed situated to bottom corner. Outside water tap.
Parking
Driveway is positioned to the side of the property offering ample parking.
Property Location
Marketed by Regents Estates and Mortgages
Disclaimer Property descriptions and related information displayed on this page are marketing materials provided by Regents Estates and Mortgages. estateagents365.uk does not warrant or accept any responsibility for the accuracy or completeness of the property descriptions or related information provided here and they do not constitute property particulars. Please contact Regents Estates and Mortgages for full details and further information.


