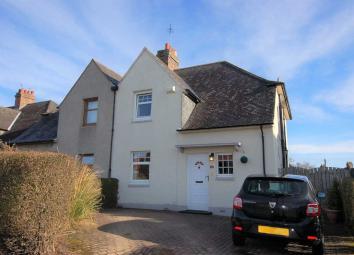Villa for sale in Dunfermline KY11, 3 Bedroom
Quick Summary
- Property Type:
- Villa
- Status:
- For sale
- Price
- £ 157,000
- Beds:
- 3
- Baths:
- 1
- Recepts:
- 3
- County
- Fife
- Town
- Dunfermline
- Outcode
- KY11
- Location
- Cromwell Road, Rosyth, Dunfermline KY11
- Marketed By:
- Regents Estates and Mortgages
- Posted
- 2024-04-11
- KY11 Rating:
- More Info?
- Please contact Regents Estates and Mortgages on 01383 697017 or Request Details
Property Description
Delightfully spacious, semi-detached villa offering excellent accommodation for today’s discerning buyer. Comprises; large reception hall, rear formal lounge, family room, country style kitchen, large conservatory, three excellent bedrooms and family bathroom. Double glazing and gas central heating installed. Mature, spacious garden ground to the rear with summer house and single garage situated. Ample parking in mono block driveway. Early viewing is highly recommended to avoid disappointment.
Cromwell Road is set in the heart of Rosyth and is close to all road links as well as Rosyth Train Station. There are shops and schools within easy reach including a Tesco Store. Rosyth is a popular town situated on the northern shore of the River Forth. It boasts a broad selection of shops and services, regular bus services to most surrounding areas and a good selection of primary schools. Secondary schooling is available at nearby Dunfermline or Inverkeithing. Rosyth is ideally placed for the commuter, being close to the M90 motorway, Queensferry crossing and giving easy access to Kincardine Bridge.
Entrance Hall
Entry leads to spacious reception hallway that in turn allows access to lower accommodation and feature staircase. Natural wooden floor.
Lounge (13 x 12)
This attractive formal lounge offers many features that further enhances this delightful property. Feature bare brick wall section. French doors to conservatory and further door to kitchen, allows good level of light.
Kitchen (15 x 6)
Well-appointed country style kitchen presents array of wall and base units with splashback tiling and wipe clean worktops. Installed five ring range cooker range (included within the sale). Window formation offers good level of natural light. Access to side along with walk in storage cupboard. Access to conservatory.
Conservatory (20 x 8'10 x 12 x 10)
Large impressive room with well designed layout offering large dining section and family break out area. Access to rear garden.
Family Room (11'10 x 9)
This family room allows multitude of options including down stairs bedroom. Set to the front with open fireplace and electric stove set within.
Landing
Staircase leads to mid and upper landing with side window throwing natural light onto the landing. Access to remaining accommodation and loft. Storage.
Bedroom (13 x 10'11)
The master bedroom is situated to the rear with views onto garden grounds. Built in wardrobes along with ample space for free standing bedroom furniture. Feature cast iron fireplace.
Bedroom (11'10 x 10)
Large, well-appointed, second bedroom is located to the front of the property. Ample room for free standing bedroom furniture. Feature cast iron fireplace.
Bedroom (9 x 8)
Third of the bedrooms is situated to the rear again looking onto garden grounds.
Bathroom
The family bathroom offers a Victorian style, three piece suite with vanity storage. Feature overhead mains shower. Opaque window. Tilled flooring. Chrome radiator.
Garden
Garden grounds are set to the rear, offering lawn section and mature trees. With the garden being enclosed it provides a safe environment for children and pets. Set within the garden is impressive summer house located on split level decking and single size garage offers work/storage unit that could be transformed into many uses. Outside tap is situated to the side of the property.
Garage
Parking is set to the front giving off street parking.
Single garage is located to side rear of property however there is restricted access for cars so therefore cannot be sold as a fully functioning garage. Power and light.
Extras
Some kitchen appliances, summerhouse and light fittings.
Property Location
Marketed by Regents Estates and Mortgages
Disclaimer Property descriptions and related information displayed on this page are marketing materials provided by Regents Estates and Mortgages. estateagents365.uk does not warrant or accept any responsibility for the accuracy or completeness of the property descriptions or related information provided here and they do not constitute property particulars. Please contact Regents Estates and Mortgages for full details and further information.


