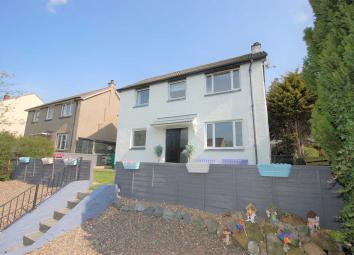Villa for sale in Dunfermline KY11, 4 Bedroom
Quick Summary
- Property Type:
- Villa
- Status:
- For sale
- Price
- £ 175,000
- Beds:
- 4
- Baths:
- 1
- Recepts:
- 1
- County
- Fife
- Town
- Dunfermline
- Outcode
- KY11
- Location
- Linburn Grove, Dunfermline KY11
- Marketed By:
- Regents Estates and Mortgages
- Posted
- 2024-04-28
- KY11 Rating:
- More Info?
- Please contact Regents Estates and Mortgages on 01383 697017 or Request Details
Property Description
Linburn Grove has long been regarded as one of Dunfermline’s sought after residential addresses. Encompassing properties of varying accommodation and styles this established development appreciates properties of well-proportioned interiors and generous titles. Subjects are no exception. A substantial 4 bedroomed detached family villa, with apartments arranged over two levels, the property has been maintained, improved and is now presented to an exceptional standard. Access at front to main property hall gives further access to lounge, bedroom/dining room, country style kitchen. At first floor are three further bedrooms and family bathroom. The appeal of the commodious interior is matched by the external garden grounds that encircle and enhance. Split level front garden is laid with twin lawn and chipped sections. Enclosed rear garden is well laid out with paved patio along with elevated lawn. If seeking a substantial detached family home in an appreciating address this home will appeal.
Linburn Grove is set off of Linburn Road and is within walking distance of Dunfermline Queen Margaret hospital and Rail station.
Viewing a must!
Entrance Hall
Entered via UPVC main door, the reception hallway is bright and spacious with natural light provided from the opaque double glazed window. Access to the lower accommodation and stairwell. Storage provided.
Bedroom (9 x 8)
Set on the lower level is bedroom three that is presently being utilised as dining room. Front facing window formation.
Lounge (16'10 x 10)
This delightful formal lounge is bright and charming with an appealing ambiance. Central focal point is the inset fireplace with flue and capped gas connection. This room is awash with natural light via large rear Patio doors leading to garden grounds and additional window to the front.
Kitchen (9 x 8)
The kitchen has its own panache and style with its base units, natural wooden worktops, preparation area and Belfast sink. Light and access is from rear door and window.
Landing
The staircase leads to upper landing and remaining accommodation. Access to loft through opaque hatch. Storage.
Bedroom (16 x 9'3)
The principal bedroom is situated to the front of the property and allows ample room for free standing units. Recess gives further space. Window formation to the front.
Bedroom (9 x 9'4)
The double sized room enjoys views onto the mature rear garden. Ample room for free standing bedroom furniture.
Bedroom (9 x 7'2)
Set to the front of the property is this excellent fourth bedroom. Of generous proportion for a single room and room for free standing furniture.
Bathroom
The family bathroom has been well crafted and designed by the present owners, presenting a room that offers original features that marries wonderfully with modern appliances. Rear opaque window.
Garden
The property enjoys an elevated position within the mature garden grounds to both front and rear. Front garden has been split levelled offering easily managed section that has twin lawn and chipped sections. The rear offers sizable lawn with patio set on lower level. Outside tap.
Parking
Set approx. 700 yards from the property is a garage base that allows the new owner the option to erect a single garage.
Extras
Light fittings except dining room, floor coverings, white goods, fridge, washing machine & dryer.
Property Location
Marketed by Regents Estates and Mortgages
Disclaimer Property descriptions and related information displayed on this page are marketing materials provided by Regents Estates and Mortgages. estateagents365.uk does not warrant or accept any responsibility for the accuracy or completeness of the property descriptions or related information provided here and they do not constitute property particulars. Please contact Regents Estates and Mortgages for full details and further information.

