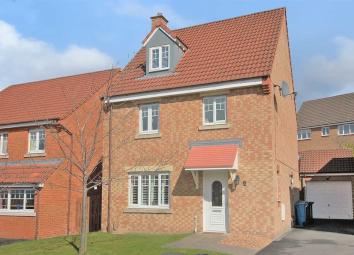Villa for sale in Dunfermline KY11, 4 Bedroom
Quick Summary
- Property Type:
- Villa
- Status:
- For sale
- Price
- £ 255,000
- Beds:
- 4
- Baths:
- 2
- Recepts:
- 3
- County
- Fife
- Town
- Dunfermline
- Outcode
- KY11
- Location
- Fergusson Road, Dunfermline KY11
- Marketed By:
- Regents Estates and Mortgages
- Posted
- 2024-05-31
- KY11 Rating:
- More Info?
- Please contact Regents Estates and Mortgages on 01383 697017 or Request Details
Property Description
This contemporary styled, extended, four bedroom, detached villa is set over three levels and is presented in excellent decorative order. Inside this stunning home, you will find exceptional design and layout that provides light filled rooms to enjoy.
The property comprises of reception hall, formal lounge, extended designer kitchen, dining area and family room along with cloaks / wc at ground floor level. French doors leading off the family room provide access to the landscaped rear garden. At first floor is family bathroom and three of the four bedrooms. Internal array completed on top floor with the principal bedroom and spacious en-suite.
Dunfermline is situated approximately 5 miles from the Queensferry Crossing, offering easy access to the M90 motorway, and approximately 12 miles from the Kincardine Bridge, therefore popular with commuter’s right across the central belt of Scotland and beyond. Dunfermline benefits from a wide range of shops, social and leisure facilities and offers many excellent primary and secondary schools. There are regular bus services both locally and nationwide. Dunfermline also has excellent rail connections to Edinburgh and other regions of the UK.
Entrance Hall
Entry to the property is gained via a partly engraved, double glazed, secure door leading into reception hall which in turn leads throughout the lower level and to staircase. Natural wooden flooring. Radiator.
Lounge (15'11 x 10)
Generously proportioned, well presented and in good decorative order is the front facing formal lounge. Ample room for free standing furniture. The room enjoys abundance of natural light that cascades across the room. Centrally positioned fireplace. Natural wooden flooring. Radiator.
Kitchen Dining Room Family Room (22 x 20)
Pictures speak louder than words...The current owners have beautifully extended, styled and crafted this uniquely fitted kitchen with central cooking area, integrated with a host off appliances, allowing the chic and unbroken lines of the kitchen to remain.
The rooms spacious layout provides ample room for dining table and chairs, ideal for morning or evening family use. Part of the extension is this superb family room that will become the hub of family life. At rear, superb natural light is supplied via the French doors leading to the patio sections and the rear garden.
Cloaks/WC
Welcome addition to any home is the well-appointed wc and facilities. Side opaque window. Natural wooden flooring Radiator.
Landing
Staircase leads to the first floor landing and further accommodation. Storage cupboard.
Bedroom (13 x 11)
Good sized second bedroom with window overlooking rear garden area. Fitted with built in wardrobe and space for further bedroom furniture if required.
Bedroom (11 x 10)
Well presented further double bedroom with window to the front. Space for additional free standing furniture if required.
Bedroom (9 x 7'10)
This light and airy fourth bedroom has a rear facing window with outlook onto garden grounds. Ample space for free standing bedroom units. Wall mounted radiator.
Bathroom
Well-appointed family bathroom comprising a three piece suite to include low level WC, wash hand basin and bath with feature tiled splash back. Wall mounted radiator. Extractor fan. Opaque window.
Staircase
Leads to top floor.
Bedroom (13 x 11 x 18 into alcove)
Set on the upper level of the property is this impressive and spacious master bedroom. Alcove and Velux windows allows natural light to cascade over the room. Triple built in wardrobes offering abundance of storage. Wall mounted radiator
En-Suite (7'2 x 7)
Spacious en-suite has been attractively installed and finished by the present owners. Incorporating a three piece suite comprising wash hand basin, WC and modern, walk in, low profile shower cubicle with twin shower heads. Wall mounted radiator. Velux window.
Garden
Front garden with lawn, path to front entrance and access to side of property. Access out onto the rear garden is via French doors or at side of property. The impressive, enclosed, rear garden has an array of sections to include elevated patio to enjoy and relax during sunny days and evenings. Lawn section and further patio section on the lower level. This garden is a delightful haven for today’s family to enjoy.
Garage
Driveway with ample parking for three cars leads to single garage with power & light along with side door and window.
Extras
Light fittings, blinds, shutters and integrated appliances.
Property Location
Marketed by Regents Estates and Mortgages
Disclaimer Property descriptions and related information displayed on this page are marketing materials provided by Regents Estates and Mortgages. estateagents365.uk does not warrant or accept any responsibility for the accuracy or completeness of the property descriptions or related information provided here and they do not constitute property particulars. Please contact Regents Estates and Mortgages for full details and further information.

