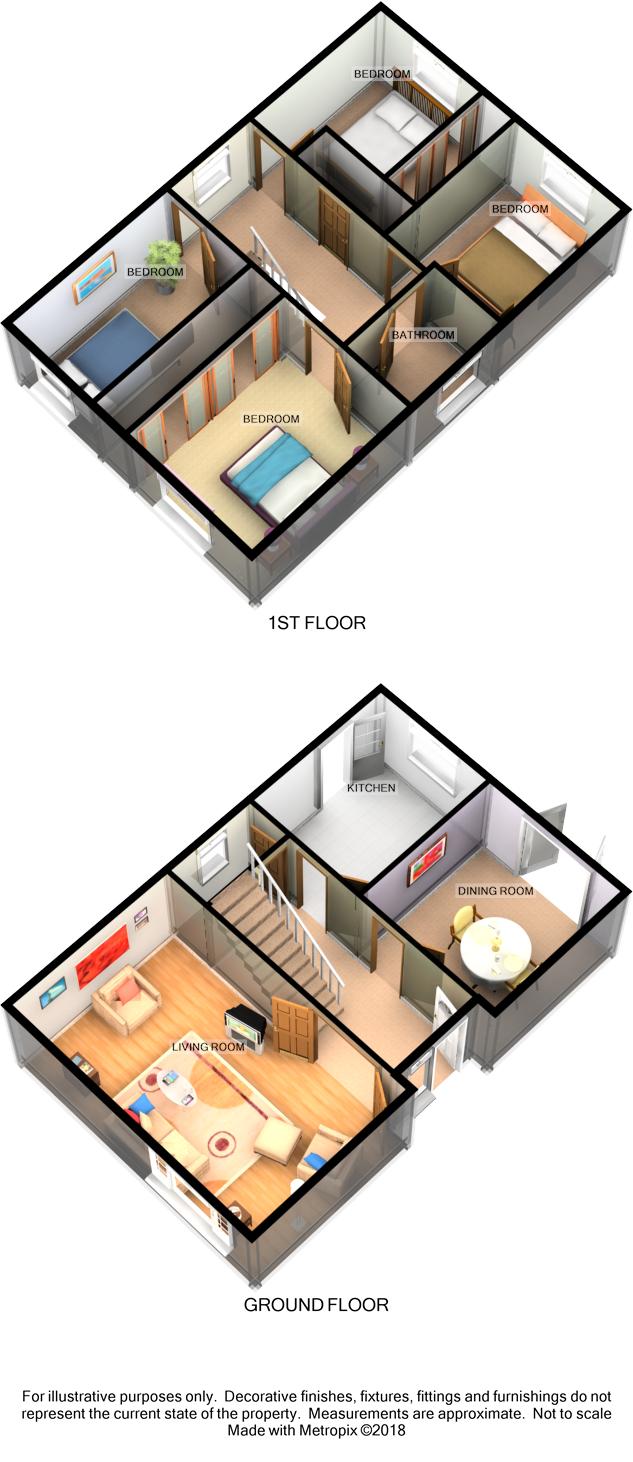Villa for sale in Dunfermline KY11, 4 Bedroom
Quick Summary
- Property Type:
- Villa
- Status:
- For sale
- Price
- £ 230,000
- Beds:
- 4
- Baths:
- 1
- Recepts:
- 1
- County
- Fife
- Town
- Dunfermline
- Outcode
- KY11
- Location
- Steeple Crescent, Dalgety Bay, Dunfermline KY11
- Marketed By:
- Regents Estates and Mortgages
- Posted
- 2018-11-08
- KY11 Rating:
- More Info?
- Please contact Regents Estates and Mortgages on 01383 697017 or Request Details
Property Description
This beautifully presented detached family villa appreciates a spacious, well laid out interior of excellent specification. Of desirable address and good appointment, subjects are set within generous garden grounds featuring lawn and bespoke decked area. Large driveway at side finishes at detached garage.
The property is double glazed, has gas fired central heating and a plethora of embellishments. Tiled floor and walls, decorative ceilings, recessed down lighting and timber and steel handrail to balustrade all compliment this well proportioned interior.
Outer door at side to entrance hall with tiled floor. Access from here to spacious (over 19 feet) lounge, separate dining room with French doors and well equipped, tiled kitchen. The luxury ground floor cloaks/wc completes interior on this floor. First floor landing has doors to 4 good sized bedrooms, two of which feature additional built in wardrobes. The fully tiled bathroom has bath and over bath shower.
A family home that will require internal inspection if the quality and appeal is to be fully appreciated.
Five miles South East of Dunfermline and fourteen miles from Edinburgh, Dalgety Bay is a desirable and now a well established coastal town. Beautifully appointed on the North shore of the Firth of Forth the town has historical links dating back over 800 years.
Dalgety Bay is popular with a vast range of ages, this is largely due to the residential setting with open country walks and coastal path to Aberdour and beyond. There is also a wide range of facilities and amenities; shopping facilities include supermarkets, bank, restaurants and bars. There is a medical centre and recreational facilities which include sports/leisure centre, squash, tennis courts and a sailing club. The local train and bus service have links to A90/M90 with ease of commute to Edinburgh, Dunfermline, Kirkcaldy and Perth. Access via Kincardine Bridge to Glasgow in the West.
Hall
Door at side to entrance hall. Doors to all ground floor rooms. Stairway to upper hall. Tiled floor. Under stair cupboard.
Lounge (19'3 x 11'9)
Well proportioned front lounge of excellent presentation and finish. Feature fireplace with electric fire provides focal point.
Decorative ceiling. Recessed downlighting. Double glazed window formation faces to front.
Dining Room (10'7 x 10'5)
Separate dining room that is an adaptable space. Due to size of lounge, this could be a sitting room, teenagers area or 5th bedroom.
French doors to rear garden.
Kitchen (10'6 x 8'4)
Completed with wall, base and drawered units. Complimentary worktop surfaces. Tiled floor and walls.
Integrated 5 ring gas hob, double electric oven and cooker hood. One and a half bowl stainless steel sink and drainer. Double glazed door to garden. Window formation overlooks garden.
Cloakroom
Attractive tiled cloakroom with wc and wash hand basin in vanity unit.
Upper Landing
Timber and steel hand rail to balustrade over carpeted stairway to upper landing. Doors to 4 bedrooms and bathroom. Hatch to attic. Fitted cupboard.
Bedroom 1 (11'9 x 9'3)
Immaculate principal bedroom, set to front of home.
Of excellent size and finished with full wall, fitted wardrobes.
Bedroom 2 (10'8 x 8'6)
Four (mirror) door wardrobes allow full useable space of this good sized second bedroom.
Rear facing and double glazed.
Bedroom 3 (10'6 x 8'6)
Third double bedroom set to rear of home with double glazed windows framing aspect to garden.
Bedroom 4 (12 x 6'7)
As with all apartments, this fourth bedroom is well presented. Double glazed windows face to front.
Bathroom
Floor and wall tiling within family bathroom. Wc, vanity wash hand basin and bath. Over bath shower. Recessed spot lighting. Chrome radiator. Opaque window is double glazed.
Garage
Long driveway at side of home allows off street parking for a number of vehicles.
Garden
Front garden is mainly laid to lawn. Side paved area and driveway on other side.
Rear garden is again laid to lawn with stone chipped section. Purpose built raised decking. Large garden shed included with sale.
Extras
Gas central heating; Double glazing; Integrated kitchen appliances; Blinds; Carpets; Lounge fireplace; Garden shed
Property Location
Marketed by Regents Estates and Mortgages
Disclaimer Property descriptions and related information displayed on this page are marketing materials provided by Regents Estates and Mortgages. estateagents365.uk does not warrant or accept any responsibility for the accuracy or completeness of the property descriptions or related information provided here and they do not constitute property particulars. Please contact Regents Estates and Mortgages for full details and further information.



