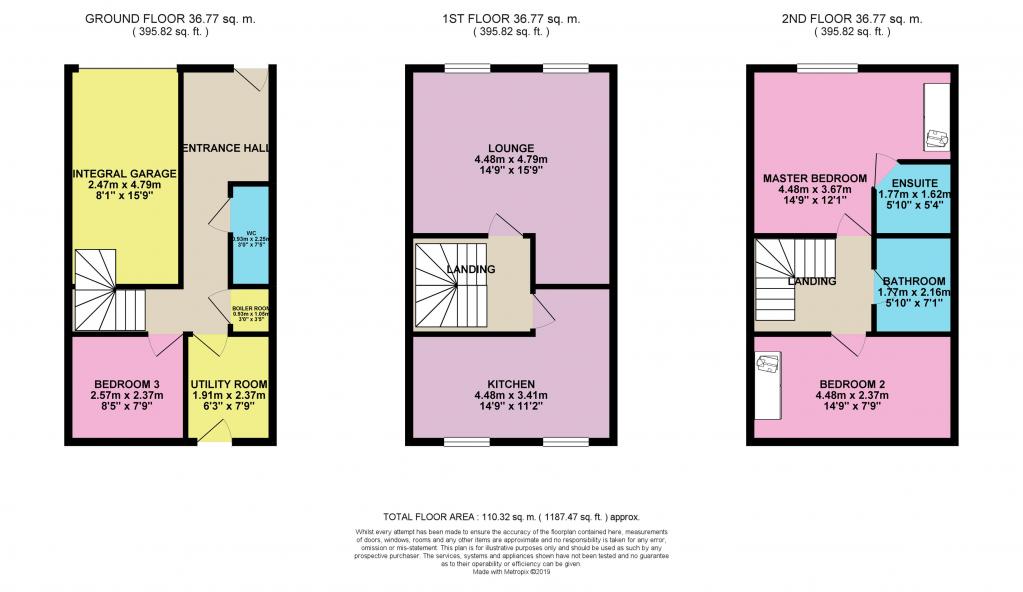Town house for sale in York YO19, 3 Bedroom
Quick Summary
- Property Type:
- Town house
- Status:
- For sale
- Price
- £ 250,000
- Beds:
- 3
- Baths:
- 2
- Recepts:
- 1
- County
- North Yorkshire
- Town
- York
- Outcode
- YO19
- Location
- Beckett Drive, Osbaldwick, York YO19
- Marketed By:
- EweMove Sales & Lettings - York
- Posted
- 2024-05-13
- YO19 Rating:
- More Info?
- Please contact EweMove Sales & Lettings - York on 01904 595600 or Request Details
Property Description
With three floors, this three bedroom town house offers you plenty of space throughout. On the ground floor there is a handy utility room with access into the back garden and a bedroom with views out over the rear of the house. There is also a downstairs WC.
On the first floor the modern kitchen/diner looks out over the back garden, with the spacious lounge at the front.
The two remaining bedrooms, one with an en-suite shower room, and the bathroom are on the second floor.
There is a driveway at the front of the house with access into the single garage. The back garden has a patio area with steps down onto the artificial grass.
This house is perfectly located just off the A64 and conveniently placed for the city of York in a quiet cul-de-sac location. Beckett Drive has a children's playground as well as being in easy walking distance to good local schools.
This home includes:
- Lounge
4.48m x 4.79m (21.4 sqm) - 14' 8" x 15' 8" (230 sqft)
A lovely light room overlooking the front of the house with a feature electric fire. - Kitchen / Dining Room
4.48m x 3.41m (15.2 sqm) - 14' 8" x 11' 2" (164 sqft)
Stylish modern kitchen with plenty of units and worktop space. Integrated appliances include an oven, gas hob, fridge, freezer and dishwasher. Plenty of space for a dining table and chairs and views overlooking the rear of the house. - Bedroom 1
4.48m x 3.67m (16.4 sqm) - 14' 8" x 12' (176 sqft)
Fabulous light and airy master bedroom with ensuite WC and built in wardrobes. - Ensuite
1.77m x 1.62m (2.8 sqm) - 5' 9" x 5' 3" (30 sqft)
Fully tiled with a modern white suite including shower, WC and washbasin. - Bedroom 2
4.48m x 2.37m (10.6 sqm) - 14' 8" x 7' 9" (114 sqft)
Another double bedroom with mirrored built-in wardrobes. - Bedroom 3
2.57m x 2.37m (6 sqm) - 8' 5" x 7' 9" (65 sqft)
A good sized single room, currently being used as an office at the rear of the house. - Bathroom
1.77m x 2.16m (3.8 sqm) - 5' 9" x 7' 1" (41 sqft)
Modern white fittings with bath and shower over, WC and hand basin. - Utility Room
1.91m x 2.37m (4.5 sqm) - 6' 3" x 7' 9" (48 sqft)
Really useful room with sink and space for a washing machine and tumble dryer. Door leading out into the back garden. - WC
Handy downstairs WC. - Garage (Single)
2.47m x 4.79m (11.8 sqm) - 8' 1" x 15' 8" (127 sqft)
A single garage. - Garden
Enclosed rear garden with access from the utility room. There is a large patio area with steps leading down to the artificial grass. Lots of space for entertaining. - Entrance Hall
Wide entrance hall with an area to hang coats and shoes. - Boiler Room
Cupboard housing the boiler with additional storage space.
Please note, all dimensions are approximate / maximums and should not be relied upon for the purposes of floor coverings.
There is an annual charge of £171 for the maintenance of the common areas.
Marketed by EweMove Sales & Lettings (York) - Property Reference 22232
Property Location
Marketed by EweMove Sales & Lettings - York
Disclaimer Property descriptions and related information displayed on this page are marketing materials provided by EweMove Sales & Lettings - York. estateagents365.uk does not warrant or accept any responsibility for the accuracy or completeness of the property descriptions or related information provided here and they do not constitute property particulars. Please contact EweMove Sales & Lettings - York for full details and further information.


