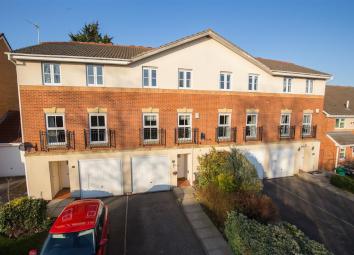Town house for sale in York YO24, 3 Bedroom
Quick Summary
- Property Type:
- Town house
- Status:
- For sale
- Price
- £ 240,000
- Beds:
- 3
- Baths:
- 3
- Recepts:
- 1
- County
- North Yorkshire
- Town
- York
- Outcode
- YO24
- Location
- Tedder Road, York YO24
- Marketed By:
- Emsleys
- Posted
- 2024-04-07
- YO24 Rating:
- More Info?
- Please contact Emsleys on 01977 308925 or Request Details
Property Description
***immaculate family home - superbly presented throughout - outlook onto park***
This delightful family home set within easy reach of York, Leeds, A1/M1/M62 must be seen to be appreciated. Briefly comprising; entrance hall, storage, shower room, ground floor utility, bedroom and access to the integral single garage. The first floor has a stunning kitchen/diner and lounge and the second floor has two double bedrooms, both with fitted furniture and en-suite facilities to each. PVCu double-glazed and gas central heating system, parking to the drive leading to the integral garage and a delightful well enclosed landscaped garden to the rear.
Overall a stunning three bedroom, three storey home which is expected to have high demand.
Call now 24 hours a day, 7 days a week to arrange your viewing.
Ground Floor
Hall
Double-glazed entrance door, stairs to the first floor landing, double doors to the cloaks area, single panelled central heating radiator, wood effect 'Cushionfloor', door to the single garage, cylinder cupboard and doors accessing all rooms.
Bedroom (2.41m x 2.62m (7'11" x 8'7"))
PVCu double-glazed window to the rear aspect with single panelled central heating radiator beneath.
Shower Room (0.79m x 2.72minto shower (2'7" x 8'11"into shower))
A single shower enclosure with pedestal wash hand basin with mosaic splashback tiling, push flush WC, single panelled central heating radiator and extractor.
Utility Room (1.70m x 2.41m (5'7" x 7'11"))
Base unit with stainless steel sink and drainer, laminate work surface and splashback tiling. Recess and plumbing for washing machine, space for tumble dryer, wall mounted 'Worcester Bosch' central heating boiler, central heating radiator, extractor and tile effect 'Cushionfloor' and double-glazed entrance door to the rear garden.
First Floor
Landing
Stairs to the second floor, doors to the kitchen/diner and lounge.
Kitchen/Diner (4.42m x 2.36mincreasing to 3.05m (14'6" x 7'9"incr)
Having a stunning range of white wall and base units with complimentary work surfaces with splashback tiling and inset one and a half bowl stainless steel sink and drainer with mixer tap. Integrated four ring gas hob with concealed extractor overhead, electric oven, integrated fridge, space and plumbing for a dishwasher. Double panelled central heating radiator, two PVCu double-glazed windows to the rear aspect and ample dining space.
Lounge (5.26mreducing to 3.86m x 4.45mreducing to 1.65m to)
Being 'l'shaped.
A good sized living room having a focal fireplace with a coal effect electric fire, coving to the ceiling, laminate flooring, single panelled central heating radiator, a further double panelled central heating radiator and two feature double-glazed windows to the front aspect overlooking the park.
Second Floor
Landing
Doors accessing both bedrooms. Loft hatch with a drop down ladder and boarded out loft space for storage.
Master Bedroom (3.84m to wardrobes x 3.84m (12'7" to wardrobes x 1)
Being 'L'- shaped.
Fitted wardrobes to one wall, two PVCu double-glazed windows to the front aspect overlooking the park and door accessing the en-suite bathroom.
En-Suite Bathroom (2.01m x 1.70m (6'7" x 5'7"))
Comprising; a straight panelled bath with shower mixer tap and screen over, vanity housed wash hand basin and push flush WC. Shaver point, extractor fan and single panelled central heating radiator.
Bedroom (4.45minto door recess x 3.23m (14'7"into door rece)
Fitted wardrobes to one wall, single panelled central heating radiator, two PVCu double-glazed windows to the rear aspect and door to the en-suite.
En-Suite (1.63m x 1.65m (5'4" x 5'5"))
Comprising; single shower enclosure, vanity housed wash hand basin, push flush WC, splashback tiling, shaver point, extractor fan and single panelled central heating radiator.
Exterior
To the front is a tarmacadam drive with access to a single integral garage with an up-and-over door. A flagged footway with a hedge and a recessed internal storm porch which has an integral storage space.
The rear garden is well enclosed, superbly landscaped, with a surrounding pebbled boundary border, free standing planters, central effect patio, a laid to lawn area and a flagged patio. There is also a back gate in the garden leading to a shared side access pathway.
Directions
From our Sherburn In Elmet office turn right and continue straight on through the traffic lights in the direction of Tadcaster. As you approach Tadcaster take the slip road for A64 York. Continue on the A64 for approximately 6 miles and then take the A1237 towards (York(North)/Harrogate/Thirsk), at the roundabout take the 2nd exit and continue on the A1237. At the next roundabout take the 3rd exit onto Askham Lane and straight on at one roundabout, turning right onto Tedder Road the property can be found on the left hand side.
Property Location
Marketed by Emsleys
Disclaimer Property descriptions and related information displayed on this page are marketing materials provided by Emsleys. estateagents365.uk does not warrant or accept any responsibility for the accuracy or completeness of the property descriptions or related information provided here and they do not constitute property particulars. Please contact Emsleys for full details and further information.



