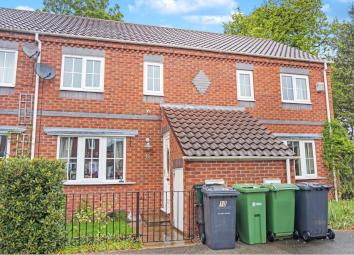Town house for sale in York YO41, 2 Bedroom
Quick Summary
- Property Type:
- Town house
- Status:
- For sale
- Price
- £ 160,000
- Beds:
- 2
- Baths:
- 1
- Recepts:
- 1
- County
- North Yorkshire
- Town
- York
- Outcode
- YO41
- Location
- The Conifers, York YO41
- Marketed By:
- Purplebricks, Head Office
- Posted
- 2024-04-07
- YO41 Rating:
- More Info?
- Please contact Purplebricks, Head Office on 024 7511 8874 or Request Details
Property Description
The perfect home for any first time buyer...What are you waiting for!
Offered at a discounted rate of 11% of what is considered to be the current full market value, this mid town house briefly comprises; entrance lobby, lounge and dining kitchen. To the first floor there are two bedrooms and a family bathroom.
Externally to the front there are two allocated parking spaces and a well maintained front garden with brick store. To the rear, the garden is predominantly block paved with fence boundaries and planted borders. The timber store is well equipped and has power and light.
If affordable living and easy commuting is on your list of priorities, located some five miles from the outer ring road of the historic city of York, this property has everything!
Entrance Hall
Double glazed entrance door. Door to the lounge.
Lounge
Double glazed hanging bay window to the front elevation. Staircase to the first floor and understairs cupboard. Coving and door to the kitchen diner.
Kitchen/Diner
Double glazed window and double glazed French doors to the rear elevation. A range of wall and base units with laminated work surfaces. Built in electric cooker and hob with extractor hood above. Space for a fridge freezer and washing machine. 'Karndean' tiled floor and part tiled walls.
Landing
Access to the roof space.
Bedroom One
Two double glazed windows to the front elevation. Over stairs storage cupboard.
Bedroom Two
Double glazed window to the rear elevation.
Bathroom
Double glazed window to the rear elevation. A three-piece bathroom suite comprising; tiled panelled bath with Myra shower over, low-level WC and pedestal wash hand basin. Heated towel rail and extractor fan. Part tiled walls and 'Amtico' tiled flooring.
Front Garden
Small lawn area with paved pathway. Wrought iron fence and gated access.
Rear Garden
Predominantly block paved with fenced boundaries. Timber shed with power and light and storage area. Outside tap and light. Planted shrubs and flower borders.
General Information
Purchaser's for this property are entitled to 11% discount of what is considered to be the current full market value. The scheme was designed to provide starter homes at affordable prices for first time buyers. The asking price for this property has already had the discount applied.
Allocated Parking
Two allocated parking spaces and visitor parking.
Property Location
Marketed by Purplebricks, Head Office
Disclaimer Property descriptions and related information displayed on this page are marketing materials provided by Purplebricks, Head Office. estateagents365.uk does not warrant or accept any responsibility for the accuracy or completeness of the property descriptions or related information provided here and they do not constitute property particulars. Please contact Purplebricks, Head Office for full details and further information.


