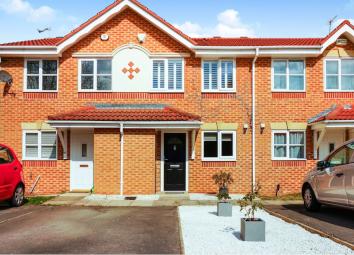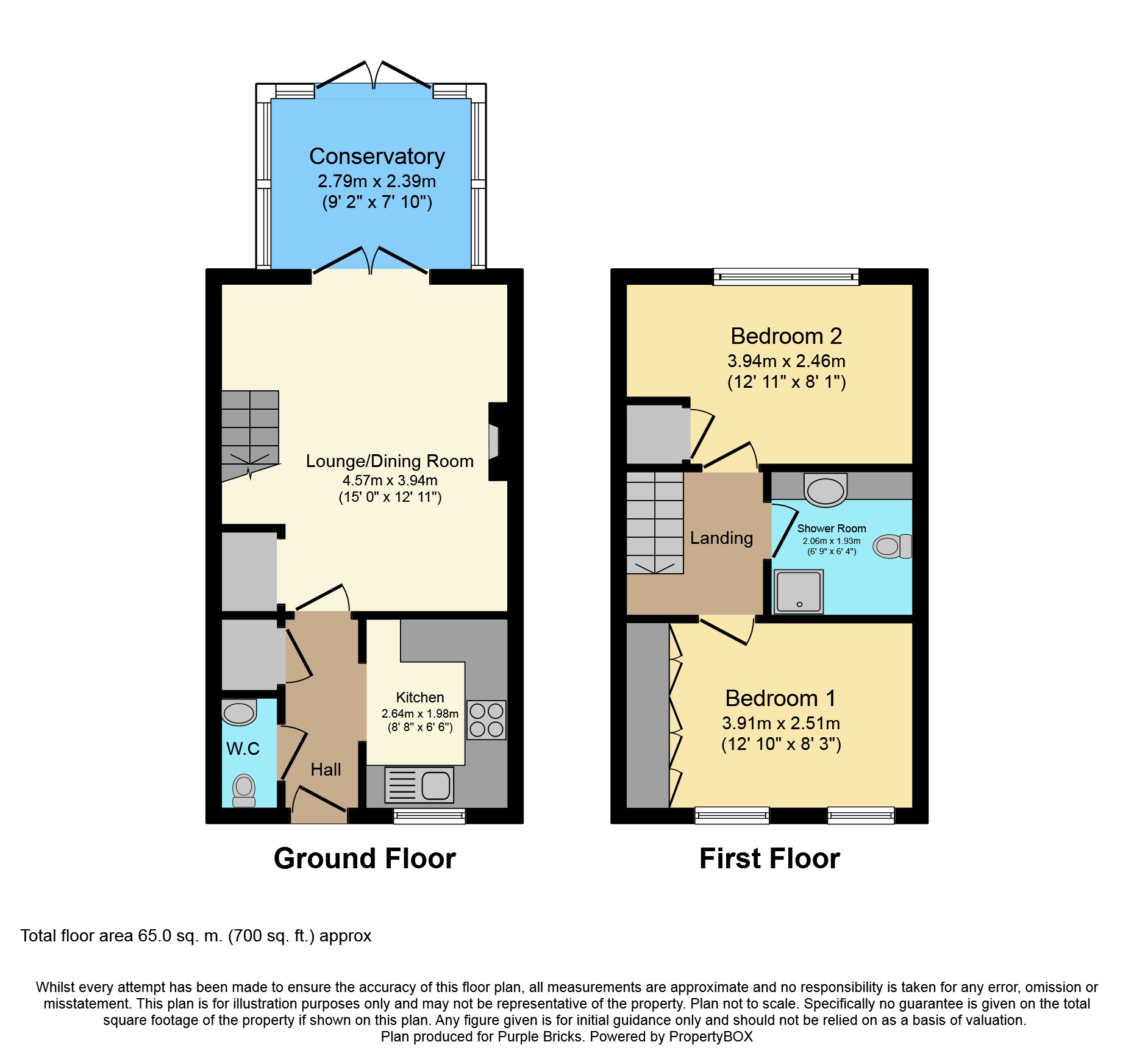Town house for sale in York YO30, 2 Bedroom
Quick Summary
- Property Type:
- Town house
- Status:
- For sale
- Price
- £ 210,000
- Beds:
- 2
- Baths:
- 1
- Recepts:
- 2
- County
- North Yorkshire
- Town
- York
- Outcode
- YO30
- Location
- Rainsborough Way, York YO30
- Marketed By:
- Purplebricks, Head Office
- Posted
- 2024-04-07
- YO30 Rating:
- More Info?
- Please contact Purplebricks, Head Office on 024 7511 8874 or Request Details
Property Description
An excellent, newly renovated, extremely well presented modern townhouse with conservatory at the end of this residential cul-de-sac situated in the convenient Clifton area of York within easy reach of York city centre and numerous local facilities including Clifton Moor retail park.
A covered entrance porch provides access to the property via the entrance hall with ground floor cloakroom and a useful built-in storage cupboard. The newly fitted contemporary kitchen boasts a variety of fitted units with built-in cooker and hob, space for washing machine and space for a free standing fridge freezer.
A spacious living room lies to the rear of the house with open staircase with glazed French doors leading to the conservatory and the rear garden.
On the first floor are two good sized double bedrooms: One having a wall of wardrobes and the other with a large cupboard.
In between the bedrooms is a newly fitted contemporary shower room with large walk in shower.
To the front of the property the driveway with space for one car and a further parking area opposite.
To the rear is a low maintenance deck garden with wooden storage shed and gate to rear pathway.
Further benefits include recently fitted double glazing throughout as well as soffits and fascia boards.
An early inspection of this fantastic town house is highly recommended to fully appreciate the excellent finish and space on offer.
Viewings can easily be arranged via the Purple Bricks website, strictly by appointment only.
Entrance Hall
Entrance hall with wood style floor, open to the kitchen and with useful coats & shoe cupboard.
Downstairs Cloakroom
Modern downstairs cloakroom with wood style floor, wash hand basin and WC.
Kitchen
8'8" x 6'6"
Extremely stylish, newly fitted contemporary kitchen with a range of high gloss grey wall & floor units with electric oven, gas hob with extractor over, black composite sink with drainer & mixer tap, space & plumbing for washing machine, space for tall fridge freezer, double glazed picture window to front and wood style floor.
Living Room
15' x 12'11"
Spacious living room with open staircase, feature electric fire and double glazed French doors with plantation shutters out to the conservatory and garden beyond.
Conservatory
9'2" x 7'10"
Double glazed conservatory with wood style floor and French doors out to the garden.
Landing
Landing with access hatch & ladder to part boarded loft.
Bedroom One
12'10" x 8'3"
Bright double bedroom with wood style floor, a pair of double glazed picture windows with plantation shutters, ceiling coving and a wall of fitted wardrobes.
Bedroom Two
12'11" x 8'1"
Bright double bedroom with wood style floor, built in storage cupboard with hot water cylinder, ceiling coving and large double glazed picture window with plantation shutters overlooking the rear garden.
Shower Room
Newly fitted, contemporary shower room with wall & floor tiles, large shower cubicle with electric shower, wash hand basin set in vanity cupboard, wall cabinets, WC and chrome heated towel rail.
Garden
Low maintenance rear deck garden with timber storage shed, privacy fences and gate to rear pathway.
Allocated Parking
The property benefits from an allocated parking space to the front of the house with white stone chip garden area and a further guest space opposite the house.
Property Location
Marketed by Purplebricks, Head Office
Disclaimer Property descriptions and related information displayed on this page are marketing materials provided by Purplebricks, Head Office. estateagents365.uk does not warrant or accept any responsibility for the accuracy or completeness of the property descriptions or related information provided here and they do not constitute property particulars. Please contact Purplebricks, Head Office for full details and further information.


