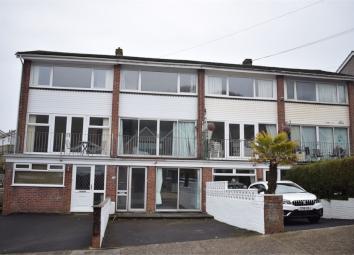Town house for sale in Swansea SA3, 3 Bedroom
Quick Summary
- Property Type:
- Town house
- Status:
- For sale
- Price
- £ 229,500
- Beds:
- 3
- County
- Swansea
- Town
- Swansea
- Outcode
- SA3
- Location
- Plunch Lane, Mumbles, Swansea, West Glamorgan SA3
- Marketed By:
- David Morris Properties Ltd
- Posted
- 2024-04-29
- SA3 Rating:
- More Info?
- Please contact David Morris Properties Ltd on 01792 738845 or Request Details
Property Description
An interesting Three Storey Town House previously utilised as two units with self contained ground floor flat and maisonette. Located just a short walk from the dramatic coastal footpath bordering Bracelet Bay the property could appeal as an excellent investment opportunity (with predictive rents as £450/month for the one bed flat and £650/month for the two bed maisonette) or as an attractive three bedroom family home with two bathrooms/shower rooms, two reception rooms, gas central heating and double glazing. Outside is a patio area and steps to a sun deck with sea views while to the front is a driveway.
Ground Floor
Communal Hallway
From aluminium External door, separate doors to flat and maisonette.
Flat
Hallway with ample storage cupboards.
Living Room/Galley Kitchen
(18'6" x 8'2")
Double Glazed sliding doors to front, fitted with range of wall and base units, radiator.
Bedroom
(11'1" x 8'2")
Double Glazed window to rear, built in wardrobes, vanity wash hand basin, radiator.
Shower Room
Double glazed window to rear, three piece suite comprising low level wc, wash hand basin, separate shower cubicle.
Maisonette
Living Room
(16'6" x 14'2")
Sliding double Glazed patio doors leading to balcony at front, stairs tom second floor, feature free standing fireplace in pine with electric fire, radiators.
Kitchen
(14'4" x 8'4")
Aluminium sliding patio doors to rear patio area, fitted with a range of wall and base units incorporating one and a half bowl sink unit, built in electric oven and 4-ring hob, integrated fridge, fitted cupboard housing freezer an gas fired boiler, radiator, wood strip flooring.
Second Floor
Landing
Access to part boarded loft with ladder and light, storage cupboard.
Bedroom 1
(14'2" x 11'0")
Double Glazed windows to front, storage cupboard, radiator.
Bedroom 2
(11'4" x 7'6")
Double Glazed window to rear, built in wardrobes, radiator.
Bathroom
Double Glazed window to rear, three piece suite comprising low level wc, wash hand basin, panelled bath with shower over, tiled walls, radiator.
External
Driveway to front with parking for two vehicles.
Rear Garden with colourful rockery and sun deck with sea views.
Property Location
Marketed by David Morris Properties Ltd
Disclaimer Property descriptions and related information displayed on this page are marketing materials provided by David Morris Properties Ltd. estateagents365.uk does not warrant or accept any responsibility for the accuracy or completeness of the property descriptions or related information provided here and they do not constitute property particulars. Please contact David Morris Properties Ltd for full details and further information.

