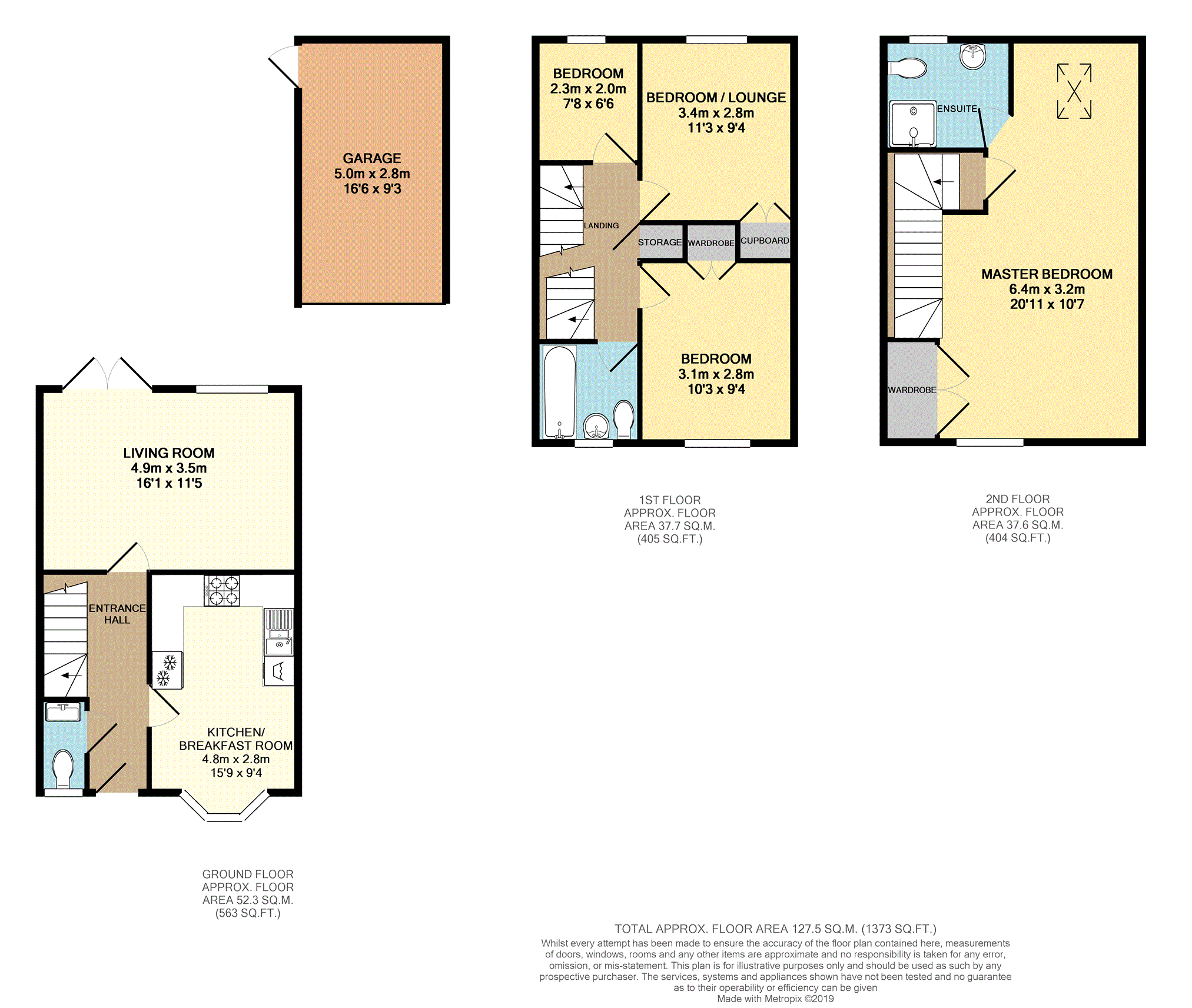Town house for sale in Swansea SA4, 4 Bedroom
Quick Summary
- Property Type:
- Town house
- Status:
- For sale
- Price
- £ 170,000
- Beds:
- 4
- Baths:
- 3
- Recepts:
- 1
- County
- Swansea
- Town
- Swansea
- Outcode
- SA4
- Location
- Glan Yr Afon, Gorseinon SA4
- Marketed By:
- Purplebricks, Head Office
- Posted
- 2019-03-22
- SA4 Rating:
- More Info?
- Please contact Purplebricks, Head Office on 024 7511 8874 or Request Details
Property Description
Beautifully presented semi detached four bedroom town house with driveway parking and garage located in the modern Bryngwyn development, close to local amenities and the M4.
This property is stunning from top to bottom and is perfect for those looking to "just move in".
On the ground floor there is a modern kitchen / Breakfast room with bay window providing lots of natural light, a downstairs cloakroom and spacious living room which has French doors leading out to the enclosed rear garden.
Upstairs we find Four good sized bedrooms with the master being en-suite. Three of the bedrooms have ample storage provided in the form of built in double wardrobes. There is also a modern family bathroom located on the first floor.
Outside we have driveway parking for at least two vehicles which leads on to the garage with up and over door, power supply and pedestrian door leading to the attractive rear garden. This property is in our opinion the ideal family home and must be seen to truly appreciate what is on offer.
Entrance Hall
Entered via double glazed door to front, radiator, stairs to first floor with under stair storage area, wood effect flooring and doors leading to:-
Kitchen/Breakfast
15'09" x 9'04"
Double glazed bay window to front elevation, radiator, kitchen has a range of wall and base units incorporating a roll top work surface with tiled splash-backs and inset one and a half sink and drainer unit, integrated electric oven with four ring gas hob and wall mounted extractor hood over, space and plumbing for washing machine, space for tumble dryer, space for fridge / freezer and tiled flooring throughout.
Living Room
16'01" x 11'05"
Double glazed window to rear elevation, two radiators, coved ceiling, wood effect flooring and double glazed French doors leading to rear garden.
Downstairs Cloakroom
Double glazed window to front elevation, radiator, hand wash basin in vanity unit.
First Floor Landing
Stairs to second floor landing, built in storage cupboard and doors to all rooms.
Bedroom Two
10'03" x 9'04"
Double glazed window to front elevation, radiator, double fitted wardrobe, coved ceiling and carpet flooring.
Bedroom/Lounge
11'03" x 9'04"
Double glazed window to rear elevation, radiator, double fitted wardrobe, coved ceiling and carpet flooring.
Bedroom Four
7'08" x 6'06"
Double glazed window to rear elevation, radiator, coved ceiling and wood effect flooring.
Bathroom
Double glazed window to front elevation, radiator, panel enclosed bath, low level WC, pedestal hand wash basin, electric shavers point.
Master Bedroom
20'11" x 10'07"
Double glazed window to front elevation, Velux window to rear, loft access hatch, two radiators, double fitted wardrobes, door to master en-suite and carpet flooring.
Master En-Suite
Low level WC, pedestal wash hand basin, shower cubicle, tiled walls, radiator, frosted double glazed window to rear, extractor fan, shaving point.
Outside
Front
Fence enclosed front garden which is mostly laid to lawn with pathway leading to front door. Driveway parking for at least two vehicles with access beyond to Garage and gated side pedestrian access to rear garden.
Rear
Mostly laid to lawn with patio seating area and side pedestrian access to garage. The garden is completely enclosed by fence with gated side pedestrian access via driveway.
Property Location
Marketed by Purplebricks, Head Office
Disclaimer Property descriptions and related information displayed on this page are marketing materials provided by Purplebricks, Head Office. estateagents365.uk does not warrant or accept any responsibility for the accuracy or completeness of the property descriptions or related information provided here and they do not constitute property particulars. Please contact Purplebricks, Head Office for full details and further information.


