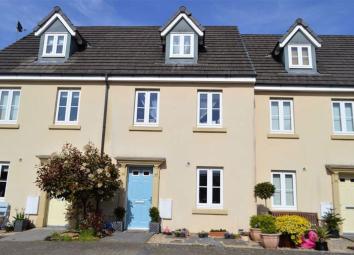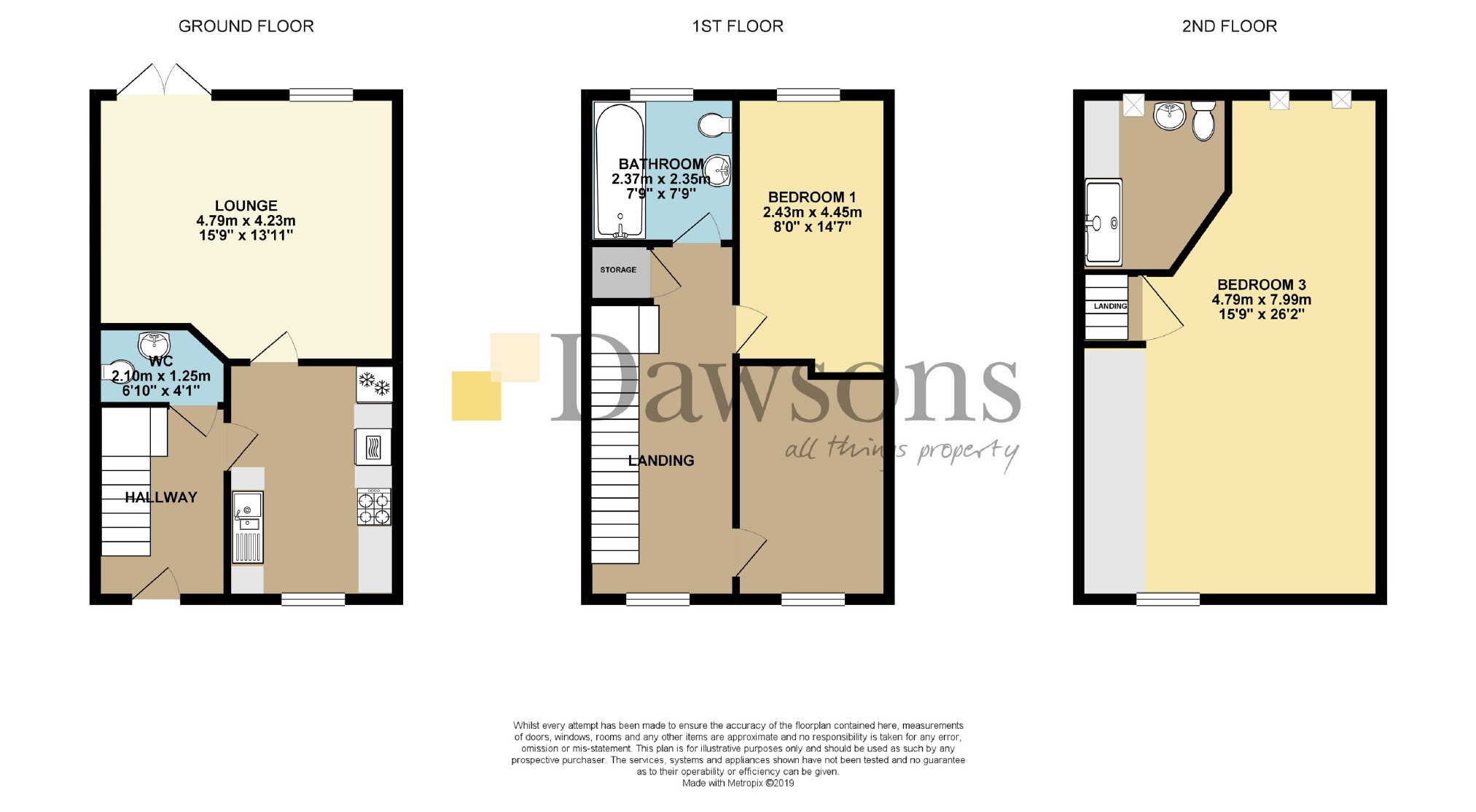Town house for sale in Swansea SA4, 3 Bedroom
Quick Summary
- Property Type:
- Town house
- Status:
- For sale
- Price
- £ 167,500
- Beds:
- 3
- Baths:
- 3
- Recepts:
- 1
- County
- Swansea
- Town
- Swansea
- Outcode
- SA4
- Location
- Cwrt Rebecca, Swansea SA4
- Marketed By:
- Dawsons - Gorseinon
- Posted
- 2024-03-31
- SA4 Rating:
- More Info?
- Please contact Dawsons - Gorseinon on 01792 925044 or Request Details
Property Description
A modern mid link property situated on this popular residential development which can be found in a quaint courtyard. The accommodation comprises: Entrance hallway, cloakroom, lounge and kitchen. Two bedrooms and family bathroom to first floor and master bedroom and en-suite to second floor. Benefits include: UPVC dg & GCH, enclosed rear garden, off road parking and garage (tenure of garage tbc). The property is conveniently located to take advantage of local schools and amenities in the area. Freehold. Epc-c
Entrance
Enter via door to front into:
Hallway
Stairs to first floor. Tile effect flooring. Under stairs storage. Radiator.
Cloakroom
Two piece suite comprising low level WC and pedestal wash hand basin. Ceramic floor tiles. Radiator.
Kitchen (4.23m x 2.69m (13'11" x 8'10"))
Fitted with a range of base and wall units incorporating a four ring gas hob with extractor over and double oven and grill.. Integrated fridge and freezer. Plumbing for washing machine. One and a half bowl stainless sink and drainer. Tile effect flooring. UPVC double glazed window to front. Radiator.
Lounge (4.59m x 4.13m (15'1" x 13'7"))
UPVC double glazed window to rear. UPVC double glazed French doors to rear. Wood effect flooring. Radiator.
First Floor
Landing
Storage cupboard. Radiator. UPVC double glazed window to front. Stairs to second floor.
Bathroom
UPVC double glazed window to rear. Three piece suite comprising low level WC, pedestal wash hand basin and bath. Ceramic floor tiles. Part tiled walls. Radiator.
Bedroom One (4.80m max x 2.50m (15'9" max x 8'2"))
UPVC double glazed window to rear. Radiator.
Bedroom Two (3.82m max x 2.48m (12'6" max x 8'2"))
UPVC double glazed window to front. Radiator.
Second Floor
Bedroom Three (5.80m max x 3.43m max (19'0" max x 11'3" max))
UPVC double glazed window to front. Two 'Velux' windows to rear. Built in wardrobe. Access to loft. Radiator.
Ensuite
Three piece suite comprising low level WC, pedestal wash hand basin and shower. Radiator. Ceramic floor tiles. Part tiled walls. 'Velux' window to rear.
External
Front
Parking space. Low maintenance frontage. Separate single garage (tenure of garage tbc)
Garage info
V spoken to the original sols and they have gone through their files and can see that the garage was requested in the correspondence but no lease terms drawn up or included. They are going to liaise with redrow and land registry and update the vendor
Rear
Fully enclosed with patio area and raised area with decorative borders and artificial turf.
Whilst these particulars are believed to be accurate, they are set for guidance only and do not constitute any part of a formal contract. Dawsons have not checked the service availability of any appliances or central heating boilers which are included in the sale.
Property Location
Marketed by Dawsons - Gorseinon
Disclaimer Property descriptions and related information displayed on this page are marketing materials provided by Dawsons - Gorseinon. estateagents365.uk does not warrant or accept any responsibility for the accuracy or completeness of the property descriptions or related information provided here and they do not constitute property particulars. Please contact Dawsons - Gorseinon for full details and further information.


