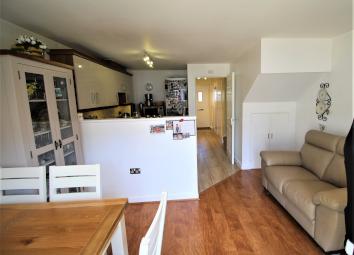Town house for sale in Swansea SA1, 3 Bedroom
Quick Summary
- Property Type:
- Town house
- Status:
- For sale
- Price
- £ 180,000
- Beds:
- 3
- Baths:
- 2
- Recepts:
- 2
- County
- Swansea
- Town
- Swansea
- Outcode
- SA1
- Location
- Ffordd Donaldson, Pentrechwyth, Swansea SA1
- Marketed By:
- YOPA
- Posted
- 2024-05-13
- SA1 Rating:
- More Info?
- Please contact YOPA on 01322 584475 or Request Details
Property Description
Yopa are delighted to introduce this beautiful three bedroom, three story townhouse, situated in the sought after area of the Copper Quarter.
With an open plan kitchen/dining room and study, cloaks, first floor lounge, three bedrooms, Master En-suite and family bathroom, plus with the benefit of allocated parking and garage.
On it's doorstep is the ever popular Morfa Retail Park, with it's many shops and supermarket, public transport routes leading to the University, hospitals, schools and City centre.
Viewings highly recommended to fully appreciate.
Entrance Hallway:
Tiled floor. Wall mounted radiator. Stairs to the first floor.
Study: 2.8m x 1.8m (9'4" x 6'1")
Double glazed window to front. Wall mounted radiator. Carpeted flooring.
Cloaks:
A white two piece suite comprising, wash hand basin and WC. Wall mounted radiator/towel rail. Part tiled walls.
Kitchen/Dining Room: 4.4m x 3.9m (14'5" x 12'9")
Fitted with a range of base and eye level units with worktop space over, sink, plumbing for automatic washing machine and dishwasher, space for fridge/freezer, dishwasher and washing machine with built in oven, built-in four ring gas hob with extractor hood over, two double glazed windows to rear and patio doors, fitted tiled floor in the kitchen area and laminate flooring in the dining area.
Landing First Floor:
Carpeted flooring. Wall mounted radiator. Stairs to second floor.
Bedroom One: 3.9m x 2.8m (14'5" x 9'2")
Carpeted floor. Two double glazed windows to front. Fitted wardrobes and dresser. Wall mounted radiator.
En-suite:
Tiled floor. Fitted with a white two piece suite comprising pedestal wash hand basin and WC. Tiled walls. Extractor fan. Shower enclosure with fitted shower above.
Lounge - first floor: 3.9m x 3.8m (14’5” x 12'7”)
Laminate wood floor. Two double glazed windows to the front. Wall mounted radiator.
Second floor landing:
Carpeted floor. Stairs leading to first floor.
Bedroom Three: 3.9m x 2.4m (14'5" x 8'1")
Carpeted floor. Double glazed skylight. Wall mounted radiator.
Bedroom Two: 3.9m x 3.2m (14'5" x 10'8")
Carpeted floor. Double glazed window to front. Wall mounted radiator. Built in wardrobes.
Bathroom:
Tiled floor and walls. White three piece suite comprising panelled bath, wash hand basin and WC. Wall mounted radiator/towel rail. Extractor fan.
External:
Gated access to front. Rear garden area – decked with artificial grass putting area. Allocated parking and garage are situated to the rear leading to the gated.
Advice Notice
We are advised that there is a 114 year leasehold on this property. The ground rent charge is £250.00 per annum and the maintenance charge is £50 per quarter.
EPC band: C
Property Location
Marketed by YOPA
Disclaimer Property descriptions and related information displayed on this page are marketing materials provided by YOPA. estateagents365.uk does not warrant or accept any responsibility for the accuracy or completeness of the property descriptions or related information provided here and they do not constitute property particulars. Please contact YOPA for full details and further information.


