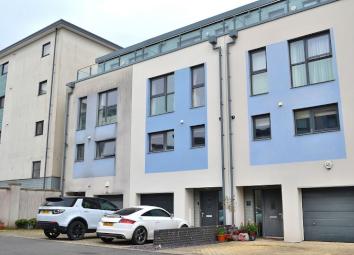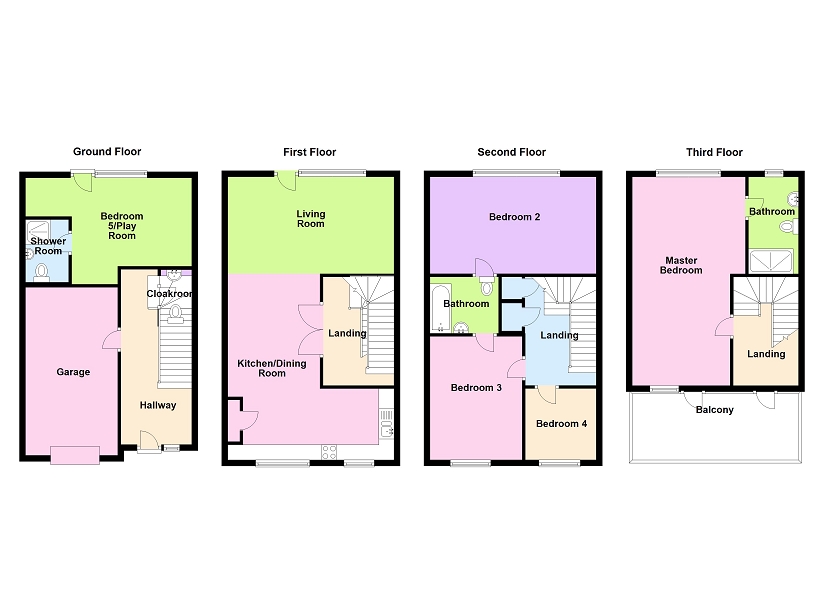Town house for sale in Swansea SA1, 5 Bedroom
Quick Summary
- Property Type:
- Town house
- Status:
- For sale
- Price
- £ 450,000
- Beds:
- 5
- Baths:
- 5
- Recepts:
- 1
- County
- Swansea
- Town
- Swansea
- Outcode
- SA1
- Location
- Trawler Road, Maritime Quarter, Swansea SA1
- Marketed By:
- Astleys
- Posted
- 2024-05-17
- SA1 Rating:
- More Info?
- Please contact Astleys on 01792 925017 or Request Details
Property Description
**Virtual Viewing available**This is a great opportunity to purchase a modern, five bedroom town house located in the sought after Maritime Quarter with Marina views to the rear and just a stones throw away from the sea front. Swansea City Centre, all Swansea University campuses, M4 and Mumbles are easily accessible. This very well presented family home offers spacious, versatile living accommodation, arranged over four floors.
The accommodation briefly comprises to the ground floor; entrance hallway, cloak room, integral garage, bedroom five/play room with en suite and access to the ground floor terrace. To the first floor; landing area, spacious open kitchen/dining room and living room with views over the Marina. To the second floor; landing area with two fitted storage cupboards, three bedrooms and family bathroom. To the third floor; landing area with access to upper terrace, master bedroom with en suite, views over the Marina to the rear and additional access to the upper terrace.
Viewings are highly recommended to appreciate the flexible accommodation and standard of finish.
EPC rating: B
The Accommodation Comprises
Ground Floor
Entrance
Entry via double glazed door to hallway.
Hallway
Double glazed window to front, stairs leading up to first floor, radiator, tiled flooring, cloakroom, access to garage and fifth bedroom/play room.
Cloakroom
Two piece suite comprising pedestal wash hand basin and low-level WC, tiled flooring and part tiling on walls.
Bedroom 5 (11' 11" x 13' 0" or 3.64m x 3.96m)
Multipurpose room with double glazed window and door to rear balcony, radiator and tiled flooring.
En-suite.
Three piece suite comprising shower cubicle with glass door, wash hand basin and low-level WC, radiator, tiled flooring and part tiling on walls.
First Floor
Landing
Stairs leading up to second floor.
Kitchen/Living/Dining Room
Spacious kitchen/living and dining room.
Kitchen (30' 7" x 18' 3" or 9.33m x 5.56m)
Fitted with a matching range of eye level and base units with worktop space over, 1½ bowl stainless steel sink, built-in fridge/freezer, plumbing for washing machine and dishwasher, inset five ring gas cooker with extractor hood over, two eye level electric ovens, two double glazed windows to front, radiator, laminate flooring and ceiling spot lights.
Lounge Area (10' 6" x 18' 0" or 3.20m x 5.48m)
Double glazed window, radiator and door to balcony with Marina views.
Second Floor
Landing
Two storage cupboards, radiator and stairs leading up to third floor.
Bedroom 2 (10' 5" x 18' 2" or 3.17m x 5.54m)
Double glazed windows to rear and radiator.
Bedroom 3 (13' 4" x 10' 4" or 4.07m x 3.14m)
Double glazed window to front, radiator and fitted wardrobes.
Bedroom 4 (7' 7" x 7' 3" or 2.31m x 2.22m)
Double glazed window to front and radiator.
Bathroom
Three piece suite comprising deep panelled bath, pedestal wash hand basin and low-level WC, heated towel rail, tiled flooring and full height tiling on walls.
Third floor landing
Double glazed door to upper terrace and radiator.
Master Bedroom (22' 7" x 10' 7" or 6.88m x 3.23m)
Double glazed windows to front and rear with views over Maritime Quarter, radiator and double glazed door to upper terrace.
Master En-suite
Three piece suite comprising shower cubicle with glass door, pedestal wash hand basin and low-level WC, double glazed window to rear, heated towel rail, tiled flooring and half height tiling on walls.
Balcony Views (7' 2" x 18' 0" or 2.18m x 5.48m)
Artificial grass.
External
Property Location
Marketed by Astleys
Disclaimer Property descriptions and related information displayed on this page are marketing materials provided by Astleys. estateagents365.uk does not warrant or accept any responsibility for the accuracy or completeness of the property descriptions or related information provided here and they do not constitute property particulars. Please contact Astleys for full details and further information.


