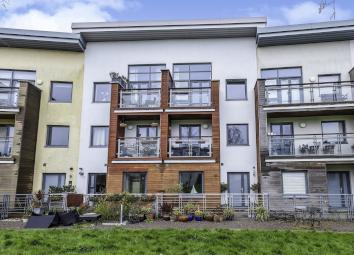Town house for sale in Swansea SA1, 4 Bedroom
Quick Summary
- Property Type:
- Town house
- Status:
- For sale
- Price
- £ 345,000
- Beds:
- 4
- Baths:
- 3
- Recepts:
- 1
- County
- Swansea
- Town
- Swansea
- Outcode
- SA1
- Location
- St Stephens Court, Maritime Quarter, Swansea SA1
- Marketed By:
- Peter Alan - Swansea Marina
- Posted
- 2024-05-17
- SA1 Rating:
- More Info?
- Please contact Peter Alan - Swansea Marina on 01792 925710 or Request Details
Property Description
Summary
A four bed, three storey town house located in the Marina. Providing an integral garage and driveway to the front. Kitchen, utility room, dining area and living room. A shower room, family bathroom and master bedroom en-suite. The property also comes with sit-out balconies. Viewing advised!
Description
Located in the heart of the Maritime Quarter at Swansea Marina is this four bedroom family home. Spread over three floors, this popular mid-terraced town house offers generous living accommodation throughout. Very well maintained the accommodation provides an integral garage, shower room, utility and the fourth bedroom to the ground floor. Located on the first floor is a kitchen with access to a sit-out balcony. From the kitchen is the dining area and main living room, with a further sit-out balcony. To finish the accommodation, the second floor provides a family bathroom and three bedrooms, one being the master en-suite with sit-out balcony. To view this family home please contact a member of the team today .
Ground Floor
Entrance Hall
Tiled flooring, access to understairs storage cupboard, access to second storage cupboard, radiator, doors to:
Bedroom 4 15' 2" x 8' 11" ( 4.62m x 2.72m )
Tiled flooring, window to rear, radiator
Utility Room 7' 7" x 11' 3" ( 2.31m x 3.43m )
Fitted base units with work surface over, stainless steel sink with mixer tap, space for washing machine, space for fridge, space for dryer, cupboard housing boiler, door to rear.
Shower Room
Fitted with a low level wc, wash hand basin, shower enclosure, heated towel rail, extractor fan.
First Floor
Kitchen / Breakfast Room 11' 1" x 19' 1" ( 3.38m x 5.82m )
Fitted with a matching range of wall and base units with work surface, stainless steel sink with mixer tap and drainer, fitted gas hob, fitted over and grill, built-in fridge/freezer, space for dishwasher, double doors leading to sit out balcony, open plan leading to dining area.
Dining Area 10' 7" x 9' 9" ( 3.23m x 2.97m )
Fitted carpet, radiator, double doors leading to hallway, open plan leading to living room
Living Room 11' 5" x 17' 5" ( 3.48m x 5.31m )
Fitted carpet, radiator, window to rear, double doors leading to sit out balcony over looking the green.
Second Floor
Bedroom 1 11' 3" x 17' 2" ( 3.43m x 5.23m )
Fitted carpet, radiator, door leading to en-suite, window to rear, door leading to sit out balcony over looking the green with partial sea views.
En-Suite
Fitted with a low level wc, wash hand basin, shower enclosure, partial tiled walls, fitted carpet, extractor fan.
Bedroom 2 9' 10" maximum x 14' 7" maximum into doorway ( 3.00m maximum x 4.45m maximum into doorway )
Fitted carpet, window to front, radiator
Bedroom 3 8' 9" x 11' 2" ( 2.67m x 3.40m )
Fitted carpet, window to front, radiator
Bathroom
Fitted with a low level wc, wash hand basin, bath with shower overhead, heated towel rail, tiled flooring, partial tiled walls, extractor fan.
External
The property has a driveway leading to an integral garage.
Property Location
Marketed by Peter Alan - Swansea Marina
Disclaimer Property descriptions and related information displayed on this page are marketing materials provided by Peter Alan - Swansea Marina. estateagents365.uk does not warrant or accept any responsibility for the accuracy or completeness of the property descriptions or related information provided here and they do not constitute property particulars. Please contact Peter Alan - Swansea Marina for full details and further information.


