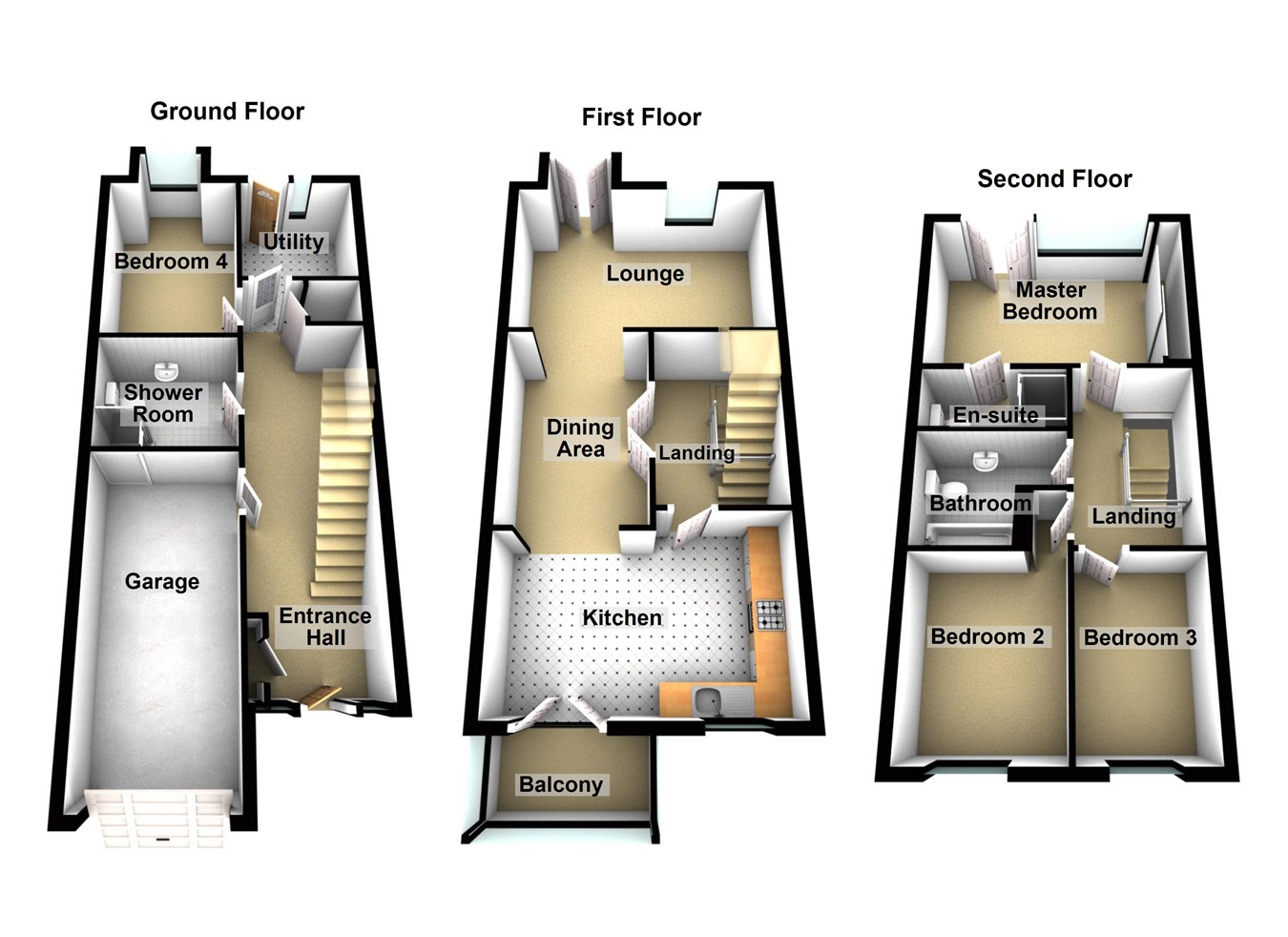Town house for sale in Swansea SA1, 4 Bedroom
Quick Summary
- Property Type:
- Town house
- Status:
- For sale
- Price
- £ 285,000
- Beds:
- 4
- County
- Swansea
- Town
- Swansea
- Outcode
- SA1
- Location
- St Christophers Court, Maritime Quarter, Swansea SA1
- Marketed By:
- Fresh Estate & Letting Agents - Morriston
- Posted
- 2024-05-17
- SA1 Rating:
- More Info?
- Please contact Fresh Estate & Letting Agents - Morriston on 01792 738886 or Request Details
Property Description
This four bedroom town house, situated a stones throw from the beach and within walking distance to the city centre, offers spacious accommodation over three storeys. Set in the ever popular Swansea Marina, this property offers integral garage parking, shower room, utility and bedroom to the ground floor. Upstairs on the first floor you will find a large open plan living area with ample dining and lounge space and Juliette balcony. The property has a modern fitted kitchen with access onto west facing balcony with partial sea views. The master bedroom with en suite is on the second floor with Juliette balcony and large windows spanning the width of the room to offer great light and space. The second floor also has two good size bedrooms with family bathroom. The property benefits from being freehold and with no onward chain it is ready for its new owners. EPC: C
Ground floor
entrance hallway
Fitted carpet, under stair storage cupboard, closet housing boiler, stairs to first floor.
Integral garage
5.64m x 2.46m (18' 6" x 8' 1") Ample space for vehicle or great space for storage.
Shower room
2.61m x 1.73m (8' 7" x 5' 8") Vinyl flooring, WC, wash hand basin, shower cubicle, radiator, fully tiled walls.
Bedroom four
3.04m x 2.64m (10' 0" x 8' 8") Fitted carpet, radiator, double glazed window to rear.
Utility room
2.18m x 2.19m (7' 2" x 7' 2") Vinyl flooring, base unit with work surface, stainless steel sink with drainer, radiator, door leading to rear access.
First floor
landing
3.23m x 2.19m (10' 7" x 7' 2") Fitted carpet, stairs to first floor, double doors leading to;
Open plan living area
lounge
4.94m x 2.99m (16' 2" x 9' 10") Fitted carpet, double glazed window to rear, double doors leading to Juliette balcony, radiators.
Dining area
3.52m x 2.67m (11' 7" x 8' 9") Fitted carpet, radiator, arched opening through to;
Kitchen
4.93m x 2.79m (16' 2" x 9' 2") Vinyl flooring, a range of modern fitted base and wall units, integrated hob with extractor over and oven, stainless steel sink with drainer with front facing double glazed window, double doors access out on to west facing balcony.
Second floor
master bedroom
4.93m x 3.13m (16' 2" x 10' 3") Fitted carpet, radiator, a variety of windows spanning the width of the room with doors opening onto Juliette balcony, modern fitted wardrobes, entry to;
En suite
2.16m x 1.09m (7' 1" x 3' 7") Vinyl flooring, tiled walls, enclosed shower cubicle, WC, wash hand basin, radiator.
Bedroom two
3.13m x 2.76m (10' 3" x 9' 1") Fitted carpet, double glazed window, radiator.
Bedroom three
3.12m x 2.09m (10' 3" x 6' 10") Fitted carpet, double glazed window, radiator.
Bathroom
1.69m x 1.97m (5' 7" x 6' 6") Vinyl flooring, bath with shower attachment, WC, wash hand basin, radiator, part tiled walls.
Information
tenure & fees
The property is freehold however there is an annual charge for site maintenance which includes water rates which is approximately £850.
Disclaimer
Whilst these particulars are believed to be accurate, they are set for guidance only. Fresh have not tested any fixtures, fittings or services and cannot confirm that they are in working order or fit for purpose. Any floor plan provided is intended as a general guide to the layout of the accommodation and is not drawn to scale. We cannot confirm the tenure of the property is accurate and advise all buyers to obtain verification from their solicitor or surveyor. We strongly recommend that all the information which we provide about the property is verified by yourself or your advisers.
Property Location
Marketed by Fresh Estate & Letting Agents - Morriston
Disclaimer Property descriptions and related information displayed on this page are marketing materials provided by Fresh Estate & Letting Agents - Morriston. estateagents365.uk does not warrant or accept any responsibility for the accuracy or completeness of the property descriptions or related information provided here and they do not constitute property particulars. Please contact Fresh Estate & Letting Agents - Morriston for full details and further information.


