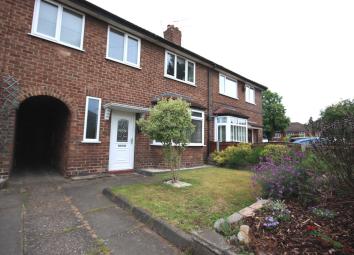Town house for sale in Stoke-on-Trent ST7, 3 Bedroom
Quick Summary
- Property Type:
- Town house
- Status:
- For sale
- Price
- £ 155,000
- Beds:
- 3
- Baths:
- 1
- Recepts:
- 1
- County
- Staffordshire
- Town
- Stoke-on-Trent
- Outcode
- ST7
- Location
- Cresswellshaw Road, Alsager, Stoke-On-Trent ST7
- Marketed By:
- Shaw's & Company Estate Agents
- Posted
- 2024-04-15
- ST7 Rating:
- More Info?
- Please contact Shaw's & Company Estate Agents on 01782 933709 or Request Details
Property Description
Directions Please follow your Sat Nav for post code ST7 2NL the property can be found on the left hand side as identified by our For Sale Sign.
Entrance hall With a part glazed UPVC entrance door, window to the front staircase to the first floor, Laminate flooring.
Lounge/dining room 24' 10" x 11' 3" (7.57m x 3.43m) A spacious reception room with patio doors to the rear garden bay window to the front, two radiators, gas fire on remote control.
Kitchen 9' 10" x 8' 8" (3m x 2.64m) Comprising a comprehensive range of fitted base and wall units, worksurfaces built in dishwasher, fridge freezer, oven hob, single drainer sink unit, window to rear.
Attached outbuilding With Upvc part glazed door to the shared entry Upvc door to the garden.
Utility area 5' 11" x 4' 11" (1.8m x 1.5m) Space for appliances, attached cloaks/W.C.
First floor landing
bedroom one 14' 5" x 11' 3" (4.39m x 3.43m) Window to the front, radiator.
Bedroom two 10' 2" x 9' 10" (3.1m x 3m) Window to the rear, radiator.
Bedroom three 12' 6" x 10' 11" (3.81m x 3.33m) Window to the front, radiator, an L shaped room over part of the entry.
Shower room 7' 2" x 6' 3" (2.18m x 1.91m) Comprising an enclosed large shower unit with screen low level w.C, wash hand basin, vertical towel rail. Fully tiled walls, window to the rear.
Externally
front garden A landscaped front garden with shrub borders.
Rear garden An attractive paved patio area with access to the lawn garden attracting the afternoon sun.
Viewing arrangements
Strictly by appointment with the selling agents Shaw's & Company Estate Agents Ltd Telephone .
Fixtures and fittings
Note The Agent has not tested any equipment, fittings or services and cannot verify that they are in working order. All items normally designated as fixtures and fittings are excluded from the sale unless otherwise stated. The Agent would also point out that the photographs are taken with a non standard lens. These particulars are set out as a guide and do not form part of a contract, neither has the agent checked the legal documents, purchasers/tenants should confirm the postcode for themselves. All room sizes are approximate at the time of inspection.
Mortgages
If you are seeking a mortgage for a property or require independent financial advice, we can provide a free quotation, please Telephone .
Valuation
Do you have a property to sell? If so Shaw's & Company Estate Agents Ltd can offer a free valuation and offer No Sale No Fee terms (subject to agency agreement) and advise on the method of sale to suit your requirements. Your property will marketed using the latest methods and internet advertising on multiple internet web sites including and . We are open daily, please call us on .
Local authority
Cheshire East Borough Council.
Property Location
Marketed by Shaw's & Company Estate Agents
Disclaimer Property descriptions and related information displayed on this page are marketing materials provided by Shaw's & Company Estate Agents. estateagents365.uk does not warrant or accept any responsibility for the accuracy or completeness of the property descriptions or related information provided here and they do not constitute property particulars. Please contact Shaw's & Company Estate Agents for full details and further information.


