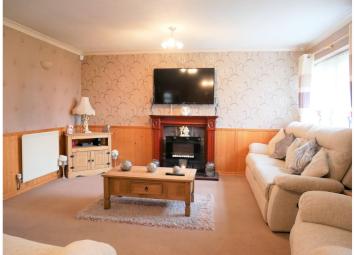Town house for sale in Stoke-on-Trent ST6, 3 Bedroom
Quick Summary
- Property Type:
- Town house
- Status:
- For sale
- Price
- £ 95,000
- Beds:
- 3
- Baths:
- 1
- Recepts:
- 1
- County
- Staffordshire
- Town
- Stoke-on-Trent
- Outcode
- ST6
- Location
- High Street, Stoke-On-Trent ST6
- Marketed By:
- Purplebricks, Head Office
- Posted
- 2024-04-28
- ST6 Rating:
- More Info?
- Please contact Purplebricks, Head Office on 024 7511 8874 or Request Details
Property Description
A fantastic opportunity to purchase an exceptionally well maintained and presented three bedroom end townhouse.
The present owners have improved this property over the years of ownership and kept it exceptionally well maintained. A brilliant first time buy or suitable for a young family with the accommodation briefly comprising: A good sized lounge diner, inner hallway, fitted kitchen, three bedrooms and family bathroom.
There is a garden to the front of the property and enclosed garden to the rear which has been landscaped by the present owners to provide low maintenance.
Conveniently located for all local amenities and for road networks of the A50, A500 and M6.
No chain is involved with the sale so a quick completion is possible.
Lounge/Dining Room
17'08 x 14'08
A good size lounge with dining space, fitted carpet, Adam style fire surround with tiled inset and a hearth, electric fire, half wooden panelling to walls to dado height, radiator, uPVC front door, uPVC triple glazed windows to the front aspect, coving to ceiling, two ceiling lights, one wall light, access gained into the inner hallway.
Inner Hall
UPVC door leading out to the rear garden, radiator, stairs off leading to the first floor accommodation, storage space with vent for dryer, uPVC double glazed window to the side aspect, one central light, storage cupboard, access gained into the kitchen.
Kitchen
11'04 x 7'08
A range of wall and base units with worksurfaces over, stainless steel sink unit with drainer, plumbing for washing machine, gas hob with electric cooker under, tiled splash back, extractor hood over, space for dishwasher, tiled flooring, space for fridge freezer, coving to ceiling, one central light, uPVC double glazed window to the rear aspect.
First Floor Landing
Fitted carpet, coving to ceiling, one central light, loft access with loft ladders, uPVC double glazed windows to side aspect, airing cupboard with shelving. Access going to the bedrooms and bathroom.
Bedroom One
Radiator, fitted wardrobes with sliding doors, uPVC triple glazed window to the front aspect, one central light.
Bedroom Two
14'07 max - 7'04 (min) x 8'10
Fitted carpet, uPVC triple glazed window to the front aspect, one central light, coving to ceiling, radiator.
Bedroom Three
9'07 x 5'09
Laminated flooring, uPVC double glazed window to the side aspect, one central light, coving to ceiling.
Family Bathroom
A three-piece bathroom suite which comprises of bath with shower attachment, pedestal wash and basin, WC, uPVC double glazed window to the rear aspect, fully tiled walls, coving to ceiling, one central light, radiator.
Outside
There is a garden to the front aspect. A good size landscaped garden to the rear which is enclosed by fencing and has artificial grass area, block paved patio area, paved patio area, wooden storage shed which has been utilised as a outside bar, gated access leading to a secure store area and gated access to the rear pedestrian area.
Property Location
Marketed by Purplebricks, Head Office
Disclaimer Property descriptions and related information displayed on this page are marketing materials provided by Purplebricks, Head Office. estateagents365.uk does not warrant or accept any responsibility for the accuracy or completeness of the property descriptions or related information provided here and they do not constitute property particulars. Please contact Purplebricks, Head Office for full details and further information.


