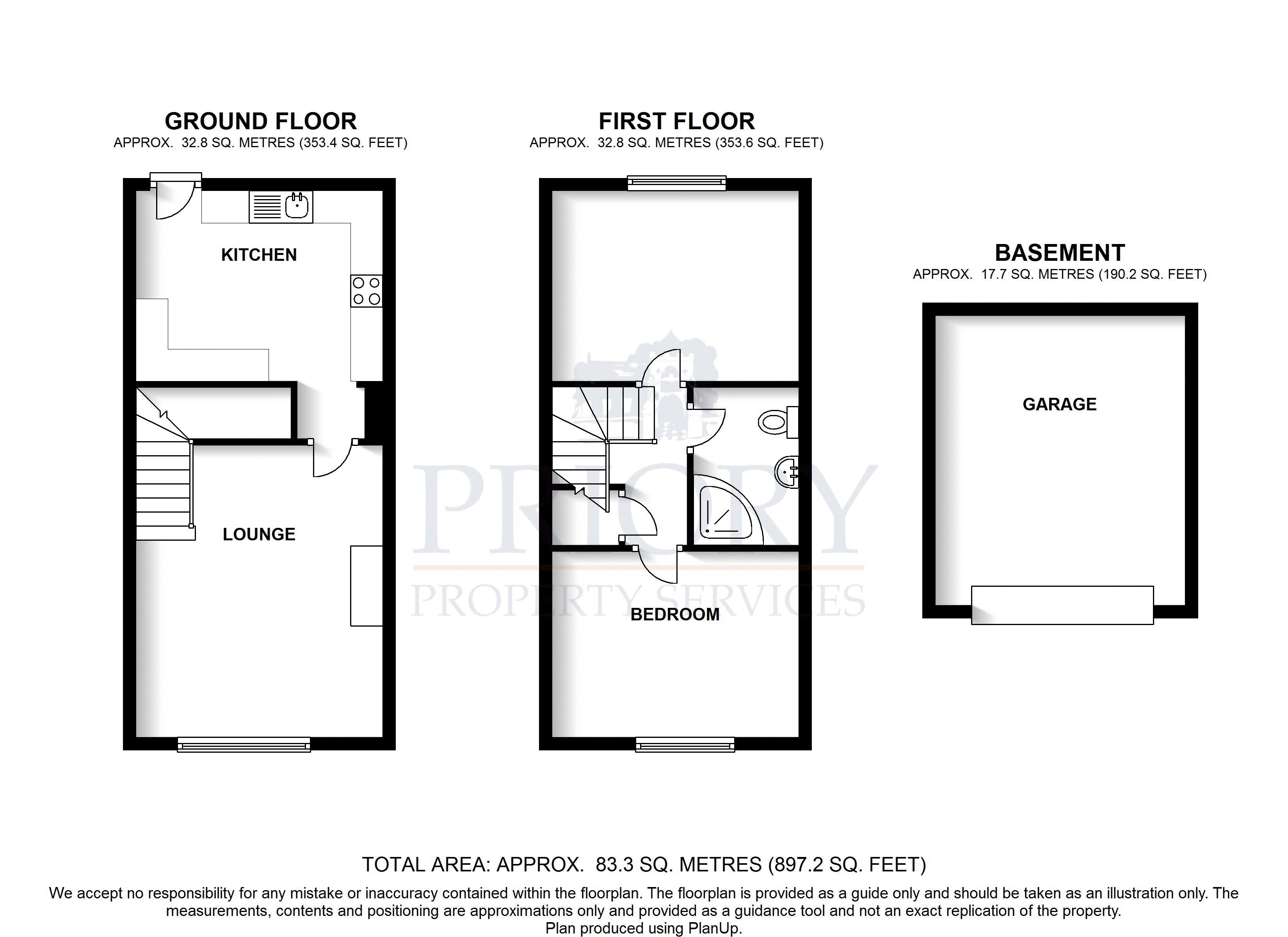Town house for sale in Stoke-on-Trent ST6, 2 Bedroom
Quick Summary
- Property Type:
- Town house
- Status:
- For sale
- Price
- £ 84,995
- Beds:
- 2
- Baths:
- 1
- Recepts:
- 1
- County
- Staffordshire
- Town
- Stoke-on-Trent
- Outcode
- ST6
- Location
- Broomhill Street, Tunstall, Stoke-On-Trent ST6
- Marketed By:
- Priory Property Services
- Posted
- 2024-04-10
- ST6 Rating:
- More Info?
- Please contact Priory Property Services on 01782 792124 or Request Details
Property Description
Perfect for letting or for first time buyers looking for there first property to purchase, Priory Property Services are pleased to offer for sale a two bedroom modern end town house. The property offers deceptively spacious accommodation throughout and should be viewed internally to be fully appreciated. The property benefits UPVC double glazing and is complemented by a gas central heating system. Internally the accommodation briefly comprises:- Well Fitted Breakfast Kitchen * Lounge with stairs off to first floor * Stairs to First Floor * First Floor Landing * Two Double Bedrooms * Luxury Shower Room * Externally Front Garden Plot * Tarmac Driveway * Attached Brick Garage * Well Established Pleasant Enclosed Rear Garden * Ideally located within easy access to the A500 and M6 motorway * Conveniently situated close to local schools, shops and all other local amenities * Internal Viewing is highly recommended to appreciate the well proportioned accommodation throughout.
Kitchen (10' 5'' x 13' 0'' (3.17m x 3.96m))
UPVC double glazed window to rear, UPVC double glazed entrance door to rear, inset 1 1/2 bowl sink with mixer tap above and double cupboard beneath, a further range of base and wall units, built in storage drawers, breakfast bar, built in wine rack, built in '4' ring halogen hob with stainless steel chimney style extractor hood above and an oven beneath, plumbing for washing machine, integrated fridge, cream partly tiled walls, tiled flooring, double panelled radiator, archway to
Inner Hallway
Door to Walk In Storage Cupboard
Lounge (13' 0'' x 15' 2'' (3.96m x 4.62m))
UPVC double glazed window to front, double panelled radiator, fireplace surround with gas fire fitted, TV aerial point, two telephone points, stairs off to first floor
First Floor Landing
Loft access, door to Airing Cupboard
Bedroom One (10' 0'' x 13' 0'' (3.05m x 3.96m))
UPVC double glazed window to front, panelled radiator
Bedroom Two (9' 11'' x 12' 11'' (3.02m x 3.93m))
UPVC double glazed window to rear, panelled radiator
Luxury Shower Room
UPVC double glazed window to side, corner raised enclosed shower cubicle with sliding doors, vanity unit with built in wash hand basin, close coupled WC, tiled walls, tiled flooring, wall mounted chrome effect heated towel rail
Externally
Front Garden
Well stocked with a variety of plants and shrubs, tarmac driveway, outside light, ornate single wrought iron gate leading to the side of the property where there can be found flagged steps and double width pathway with further steps leading to the Rear Garden
Garage
Up and over door to front, light and power, wall mounted gas central heating boiler
Rear Garden
Generous laid to lawn, inset borders well stocked with a variety of plants flowers and shrubs etc, flagged pathways, gate to rear
EPC Rating - D
Draft Details 26.4.2019
Awaiting vendors approval
Property Location
Marketed by Priory Property Services
Disclaimer Property descriptions and related information displayed on this page are marketing materials provided by Priory Property Services. estateagents365.uk does not warrant or accept any responsibility for the accuracy or completeness of the property descriptions or related information provided here and they do not constitute property particulars. Please contact Priory Property Services for full details and further information.


