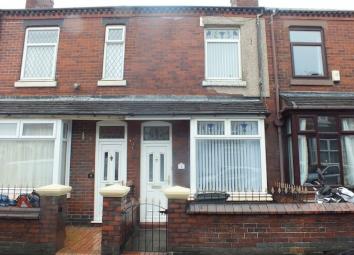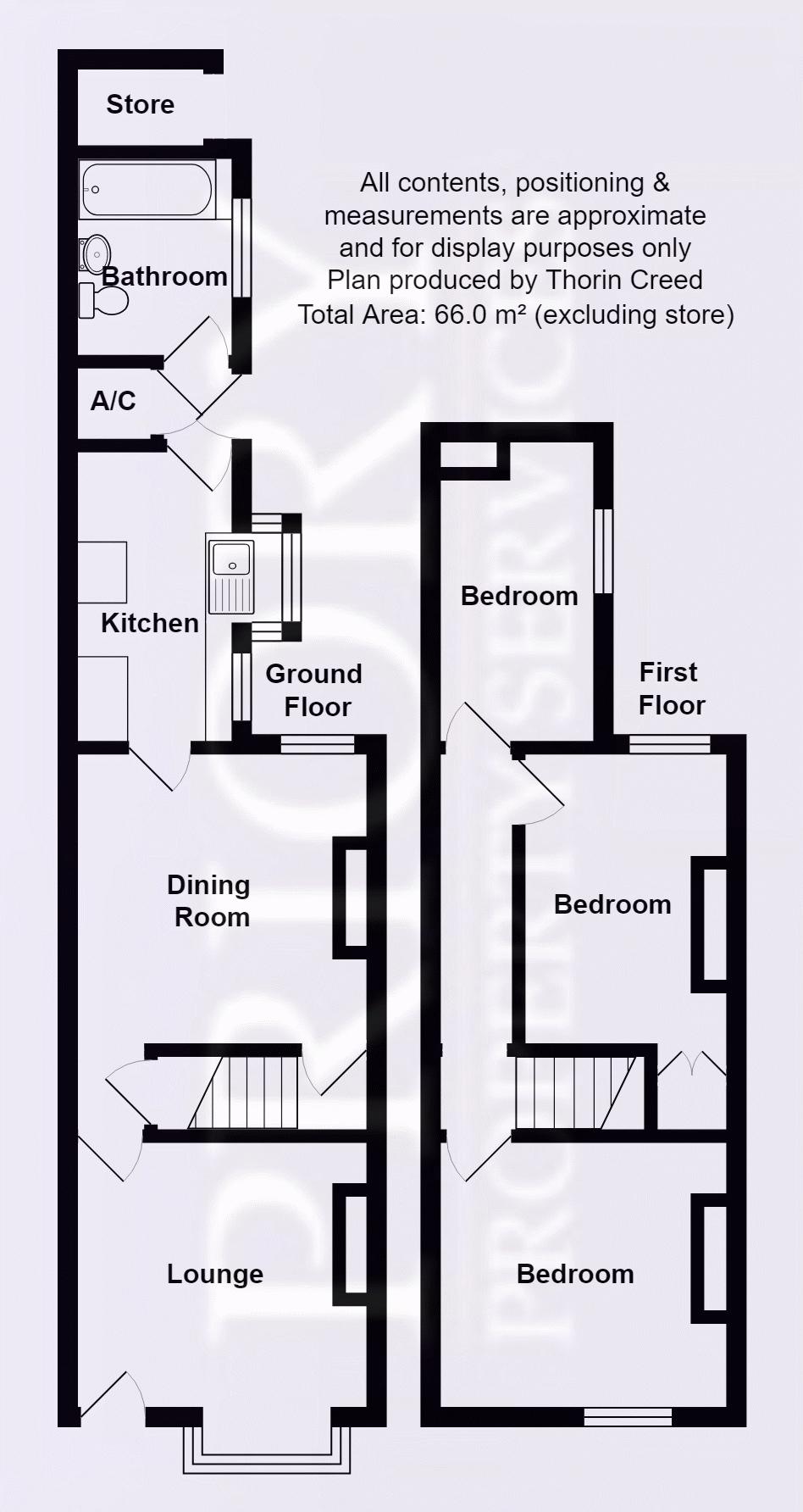Town house for sale in Stoke-on-Trent ST6, 3 Bedroom
Quick Summary
- Property Type:
- Town house
- Status:
- For sale
- Price
- £ 85,000
- Beds:
- 3
- Baths:
- 1
- Recepts:
- 2
- County
- Staffordshire
- Town
- Stoke-on-Trent
- Outcode
- ST6
- Location
- Wade Street, Burslem, Stoke-On-Trent ST6
- Marketed By:
- Priory Property Services
- Posted
- 2024-04-07
- ST6 Rating:
- More Info?
- Please contact Priory Property Services on 01782 792124 or Request Details
Property Description
Offers in excess of £85,000
Priory Property Services are pleased to bring to the market a refurbished deceptively spacious three bedroom mature mid town house offered with no upward chain. The property is conveniently located close to local amenities and is within easy walking distance of Burslem Town Centre. Benefiting UPVC double glazing and a gas central heating system the accommodation in brief comprises of:- Sitting Room * Lounge * Impressive Newly Fitted Kitchen * Rear Hallway * Newly Fitted Ground Floor Bathroom * Stairs to First Floor * Bedroom One * First Floor Landing * Two Further Good Sized Bedrooms * Externally Front Forecourt * Rear Yard * An early appointment to view is highly recommended to appreciate the spacious accommodation on offer within
Sitting Room (12' 0'' into bay x 11' 4'' max (3.65m x 3.45m))
UPVC double glazed bay window to front, UPVC double glazed entrance door to front, boxed meter cupboard, panelled radiator
Lounge (11' 4'' max x 11' 3'' (3.45m x 3.43m))
UPVC double glazed window to rear, TV aerial point, panelled radiator, wall mounted Plasma style ornate electric fire fitted, opening to recessed area with door to Understairs Storage Cupboard
Kitchen (11' 11'' x 6' 0'' (3.63m x 1.83m))
UPVC double glazed bay window to side, further UPVC double glazed window to side, inset stainless steel sink with chrome effect mixer tap over and double cupboard beneath, a further range of base and wall units, electric cooker point with stainless steel chimney style extractor hood, partly tiled walls, panelled radiator, door to
Rear Hallway
Entrance door to side, door to Walk In Storage Cupboard housing the Ideal gas central heating boiler and plumbing for washing machine
Ground Floor Bathroom
UPVC double glazed window to side, panelled bath, electric overbath shower fitted, pedestal wash hand basin, close coupled WC, wall mounted heated towel rail, extractor fan fitted
Stairs To First Floor
Bedroom One (10' 3'' x 11' 2'' max (3.12m x 3.40m))
UPVC double glazed window to front, panelled radiator
Bedroom Two (13' 9'' max x 8' 3'' max (4.19m x 2.51m))
UPVC double glazed window to rear, panelled radiator, built in double wardrobe
Bedroom Three (6' 0'' x 11' 9'' (1.83m x 3.58m))
UPVC double glazed window to side, panelled radiator
Externally
Front Forecourt
Block paved, walling to front and side, ornate wrought iron fencing, single ornate wrought iron gate to front
Rear Yard
Flagged, walling to side and rear, single gate to rear
EPC Rating = D
Draft Details 14.6.2019
Awaiting vendors approval
Property Location
Marketed by Priory Property Services
Disclaimer Property descriptions and related information displayed on this page are marketing materials provided by Priory Property Services. estateagents365.uk does not warrant or accept any responsibility for the accuracy or completeness of the property descriptions or related information provided here and they do not constitute property particulars. Please contact Priory Property Services for full details and further information.


