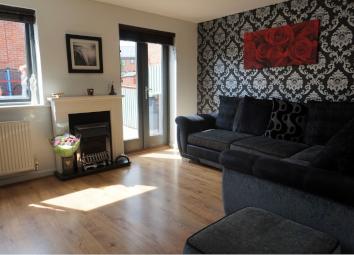Town house for sale in Stoke-on-Trent ST1, 3 Bedroom
Quick Summary
- Property Type:
- Town house
- Status:
- For sale
- Price
- £ 127,500
- Beds:
- 3
- Baths:
- 1
- Recepts:
- 1
- County
- Staffordshire
- Town
- Stoke-on-Trent
- Outcode
- ST1
- Location
- Rosedawn Close West, Hanley, Stoke-On-Trent ST1
- Marketed By:
- Purplebricks, Head Office
- Posted
- 2024-04-02
- ST1 Rating:
- More Info?
- Please contact Purplebricks, Head Office on 024 7511 8874 or Request Details
Property Description
Situated on one of the smaller modern developments this deceptively spacious home enjoys a tranquil setting with views of the Trent and Mersey Canal and recently refurbished bottle kilns but yet is within a few minutes of Hanley town centre, bus station and commuter networks.
The accommodation briefly comprises entrance hall, downstairs wc, kitchen-diner, lounge, three bedrooms and bathroom and also benefits from both private and communal gardens, garage, parking and of course gas central heating and double glazing,
Viewing really is a must to appreciate!
Entrance Hall
Having a tiled floor, radiator and stairs off to the first floor.
W.C.
Having a double glazed window to the front, radiator, tiled floor, wall mounted wash hand basin and wc.
Kitchen / Diner
13'9" x 11'7"
Having a tiled floor, radiator, spaced for table, double glazed window to the front and a fitted kitchen with wall mounted cupboards and work surfaces incorporating drawers and cupboards below, four burner gas hob with built in oven below and extractor fane above, inset sink with mixer taps, and plumbing for washing machine.
Lounge
14'9" x 11'1"
Having wood effect flooring, under stairs storage cupboard, radiator, double glazed window to the rear and French doors giving access to the rear garden.
Landing
Having a radiator and loft access point.
Bedroom One
14'9" x 9'7"
Having a double glazed window to the front and jubilee balcony, radiator and over stairs storage cupboard.
Bedroom Two
9'7" x 8'0"
Having a double glazed window to the rear, radiator and laminate flooring..
Bedroom Three
6'6" x 6'5"
Having a double glazed window to the rear and radiator.
Bathroom
8'7" x 5'4"
Having a ladder style radiator, part tiled walls and suite comprising panelled bath with shower over, pedestal wash hand basin and wc.
Outside
At the front of the property these is a forecourt area with astro turf and paved pathway.
At the rear the garden area is not directly overlooked and has a decked patio area, astro turf and pathway to personal gate which gives access to the garage and parking at the rear.
Garage
A brick built garage with up and over door, power and lighting with parking space in front.
Communal Gardens
At the front of the property there is an enclosed garden area which is laid to lawn with pathway and trees. Residents have a key to access this and there is a service charge of approx. £100 per annum for maintenance.
Property Location
Marketed by Purplebricks, Head Office
Disclaimer Property descriptions and related information displayed on this page are marketing materials provided by Purplebricks, Head Office. estateagents365.uk does not warrant or accept any responsibility for the accuracy or completeness of the property descriptions or related information provided here and they do not constitute property particulars. Please contact Purplebricks, Head Office for full details and further information.


