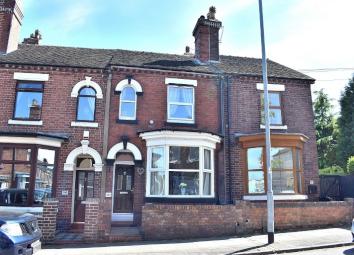Town house for sale in Stoke-on-Trent ST4, 3 Bedroom
Quick Summary
- Property Type:
- Town house
- Status:
- For sale
- Price
- £ 125,000
- Beds:
- 3
- Baths:
- 1
- Recepts:
- 2
- County
- Staffordshire
- Town
- Stoke-on-Trent
- Outcode
- ST4
- Location
- Smithpool Road, Fenton. Stoke On Trent ST4
- Marketed By:
- Mark Buxton Estate Agents
- Posted
- 2019-05-07
- ST4 Rating:
- More Info?
- Please contact Mark Buxton Estate Agents on 01782 966872 or Request Details
Property Description
Let me introduce you to 162 Smithpool Road, a three bedroom period town house with a modern finish that has large rooms, an extended bathroom, and a good size patio/court yard overlooking Smithpool Park.
Enter through the arched door way into the high ceiling hallway where you will instantly see how the traditional features have superbly merged with the modern finish. On the right you have a reception room, currently being used as a dining room with a large bay window allowing sunlight to beam through. Take the second right and you arrive at the living room, a good size room with a large window, gas fire and surround.
Continue on into the high gloss finish fitted kitchen where light bounces around from the large window. While you have plenty of space for your utensils and appliances there is further storage space available in the cellar directly off the kitchen.
At the end of the property you have the extended bathroom, rarely do you get a free standing bath and walk in shower area! This large room is ideal for any family and will make any bath time a breeze just imagine relaxing.
Climb the stairs to the first floor. At the front is a large bedroom with two windows and fitted mirrored wardrobe. From the landing you have a further two bedrooms to explore with the rear bedroom have a great view of the park.
This home is of a considerable size and comes with added benefits of an extended patio area
Conveniently situated for access to local facilities, Longton, Stoke and Fenton close by. Access to a major bus route and excellent commuter links via the A50/A500.
This property has the wow factor, call, email or text us to arrange your viewing because you will not be disappointed!
Hallway
Dining Room 3.90m (12'10'') max x 3.10m (10'2'') max
Living Room 4.50m (14'9'') x 3.40m (11'2'')
Kitchen 3.60m (11'10'') x 2.70m (8'10'')
Bathroom 4.00m (13'1'') max x 2.40m (7'10'') max
Landing
Bedroom 1 4.40m (14'5'') x 3.50m (11'6'')
Bedroom 2 4.50m (14'9'') x 2.50m (8'2'')
Bedroom 3 3.60m (11'10'') x 2.70m (8'10'')
Property Location
Marketed by Mark Buxton Estate Agents
Disclaimer Property descriptions and related information displayed on this page are marketing materials provided by Mark Buxton Estate Agents. estateagents365.uk does not warrant or accept any responsibility for the accuracy or completeness of the property descriptions or related information provided here and they do not constitute property particulars. Please contact Mark Buxton Estate Agents for full details and further information.


